9057 Flying Eagle Lane, Fort Worth, TX 76131
Local realty services provided by:ERA Courtyard Real Estate
Listed by:ridwan tan972-491-0924
Office:theodore landry
MLS#:21096299
Source:GDAR
Price summary
- Price:$475,000
- Price per sq. ft.:$218.49
- Monthly HOA dues:$58.33
About this home
Welcome to a must see contemporary luxury in this 2022-built, single-level 4-bedroom and 3-bath designer home in a corner lot. Thoughtfully and crafted with clean lines, warm wood tones, and a spacious, open-plan great room that seamlessly connects living, dining, and kitchen zones. This home offers the perfect blend of Scandinavian-inspired design meticulously crafted with high-end materials, finishes, and seamless indoor-outdoor flow. The living room is the perfect blend of comfort and design—ideal for relaxed family nights or stylish gatherings seamlessly connecting to the chef’s kitchen and dining area in a cohesive, light-filled great room. Chef's kitchen with 36-inch 6-burner gas cooktop and 48-inch stainless vent hood, custom floor-to-ceiling rift-cut cabinets, and stainless steel appliances. Modern bedrooms with spa-inspired bathrooms that blends Scandinavian warmth with modern luxury, creating a serene, hotel-like retreat in a contemporary home. For the outdoor, enjoy the a sleek, modern covered patio that extends the indoor-outdoor lifestyle of a contemporary home, offering a private, low-maintenance retreat perfect for deal for morning coffee, weekend BBQs, or quiet evenings under the stars.
Contact an agent
Home facts
- Year built:2022
- Listing ID #:21096299
- Added:1 day(s) ago
- Updated:November 06, 2025 at 04:56 PM
Rooms and interior
- Bedrooms:4
- Total bathrooms:3
- Full bathrooms:3
- Living area:2,174 sq. ft.
Heating and cooling
- Cooling:Electric
- Heating:Central, Natural Gas
Structure and exterior
- Roof:Composition
- Year built:2022
- Building area:2,174 sq. ft.
- Lot area:0.14 Acres
Schools
- High school:Saginaw
- Middle school:Prairie Vista
- Elementary school:Comanche Springs
Finances and disclosures
- Price:$475,000
- Price per sq. ft.:$218.49
- Tax amount:$9,175
New listings near 9057 Flying Eagle Lane
- New
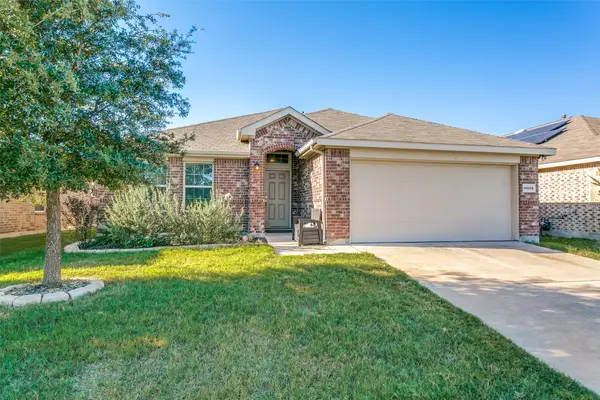 $310,000Active3 beds 2 baths1,686 sq. ft.
$310,000Active3 beds 2 baths1,686 sq. ft.14549 Serrano Ridge Road, Fort Worth, TX 76052
MLS# 21098508Listed by: KELLER WILLIAMS REALTY DPR - New
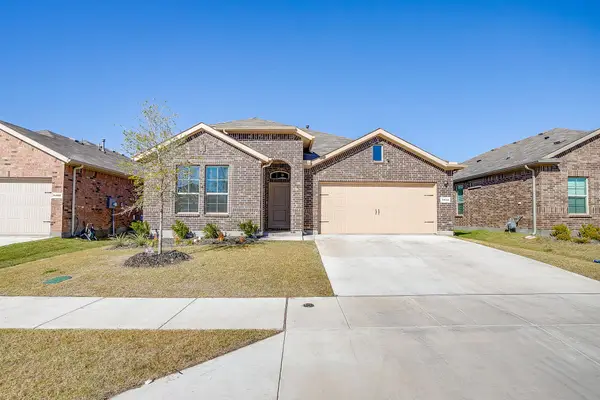 $350,000Active5 beds 3 baths2,118 sq. ft.
$350,000Active5 beds 3 baths2,118 sq. ft.5452 Gold Pond Drive, Fort Worth, TX 76179
MLS# 21103059Listed by: BRAY REAL ESTATE-FT WORTH - New
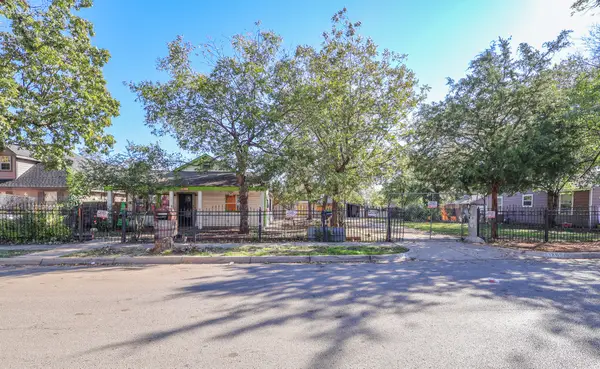 $215,000Active2 beds 1 baths1,764 sq. ft.
$215,000Active2 beds 1 baths1,764 sq. ft.3809 May Street, Fort Worth, TX 76110
MLS# 21104316Listed by: LPT REALTY, LLC - New
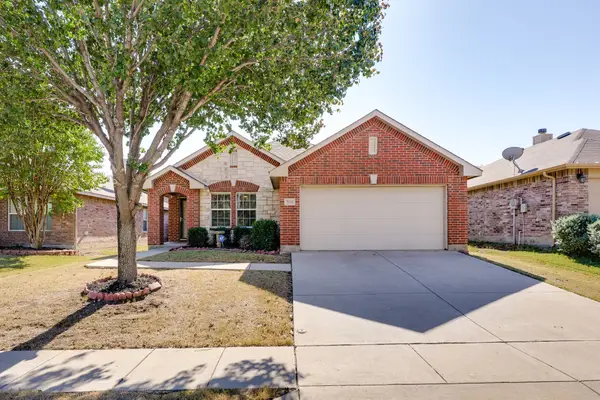 $299,000Active3 beds 2 baths1,519 sq. ft.
$299,000Active3 beds 2 baths1,519 sq. ft.7021 Derbyshire Drive, Fort Worth, TX 76137
MLS# 21104803Listed by: LEGACY BUYER PARTNERS - New
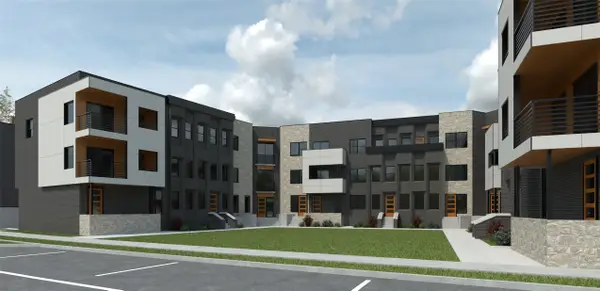 $500,000Active2 beds 3 baths1,802 sq. ft.
$500,000Active2 beds 3 baths1,802 sq. ft.304 Golden Bell Lane, Fort Worth, TX 76107
MLS# 21105783Listed by: BELLE SAGE - New
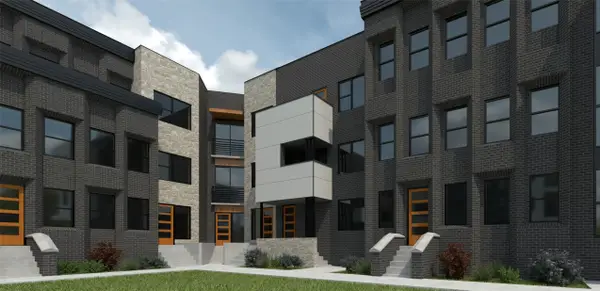 $463,000Active2 beds 3 baths1,580 sq. ft.
$463,000Active2 beds 3 baths1,580 sq. ft.2723 Azalea Park Circle, Fort Worth, TX 76107
MLS# 21105785Listed by: BELLE SAGE - New
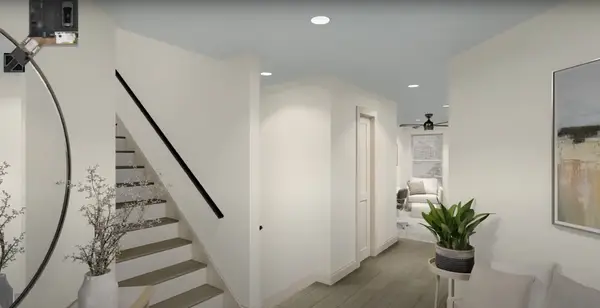 $450,000Active2 beds 3 baths2,066 sq. ft.
$450,000Active2 beds 3 baths2,066 sq. ft.2731 Azalea Park Circle, Fort Worth, TX 76107
MLS# 21105794Listed by: BELLE SAGE - New
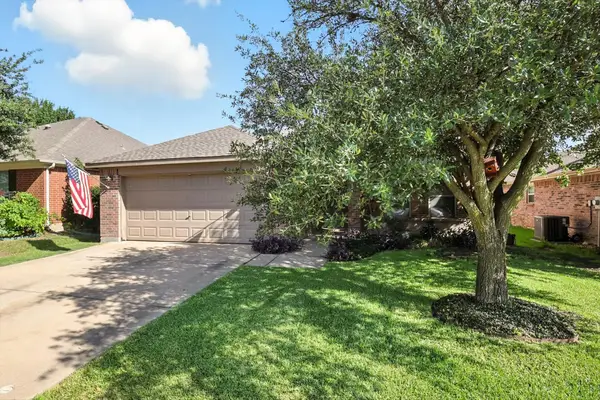 $343,500Active4 beds 2 baths2,352 sq. ft.
$343,500Active4 beds 2 baths2,352 sq. ft.356 Turquoise Drive, Fort Worth, TX 76131
MLS# 21105800Listed by: SCOTTCO REALTY GROUP LLC - New
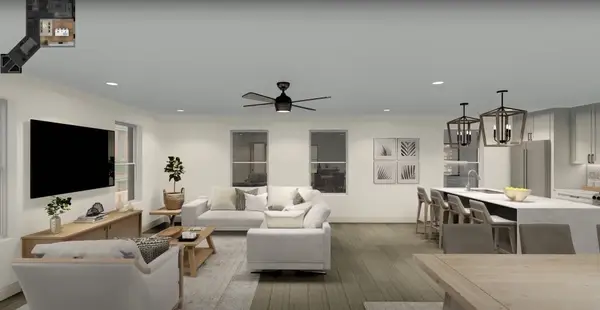 $549,000Active2 beds 3 baths2,066 sq. ft.
$549,000Active2 beds 3 baths2,066 sq. ft.2731 Azalea Circle, Fort Worth, TX 76107
MLS# 21105802Listed by: BELLE SAGE - New
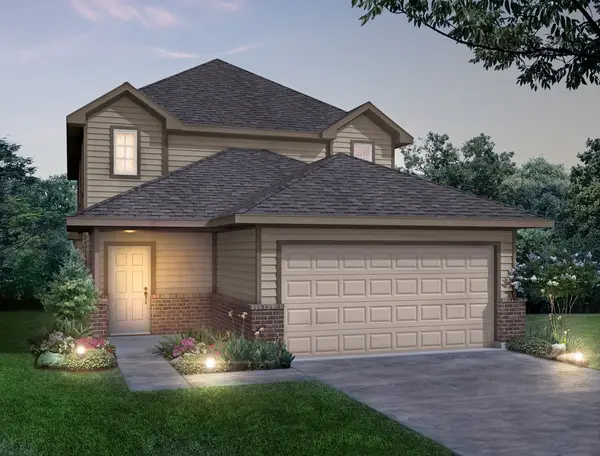 $409,347Active5 beds 4 baths2,622 sq. ft.
$409,347Active5 beds 4 baths2,622 sq. ft.9969 Dynamics Drive, Fort Worth, TX 76131
MLS# 21105845Listed by: LEGEND HOME CORP
