9201 Bronze Meadow Drive, Fort Worth, TX 76131
Local realty services provided by:ERA Empower
Upcoming open houses
- Sat, Oct 1811:00 am - 01:00 pm
Listed by:carolyn webb972-774-9888
Office:better homes & gardens, winans
MLS#:21066157
Source:GDAR
Price summary
- Price:$399,900
- Price per sq. ft.:$198.46
- Monthly HOA dues:$54.17
About this home
Exceptional one story home with versatile floor plan conveniently located in the Alliance corridor. This home is a must see with luxurious upgrades of arches, rounded corners, beautiful tile throughout traffic and wet areas, stone exterior trim, richly stained mud room bench, large laundry, roomy study-craft nook, corner fireplace, full sprinkler system, epoxy garage floor, lush landscaping, & warm outdoor lighting as polishing touches. Spacious primary has garden tub, large separate shower, and a walk-in closet. The private study could be a 4th bedroom or flex room. The kitchen is equipped with Frigidaire 5-burner gas range, stainless steel appliances, large dine at island, an abundance of gorgeous cabinets & granite counter space. Enjoy the outdoors in the shade of a covered patio overlooking the private level back yard. Community has a pool, splash pool, sport court, playground, walking trails & dog park. Solar panels will be paid off at closing!!! Never fear N TX brownouts again with solar power and a Tesla back up battery!
Contact an agent
Home facts
- Year built:2017
- Listing ID #:21066157
- Added:1 day(s) ago
- Updated:October 18, 2025 at 11:48 AM
Rooms and interior
- Bedrooms:3
- Total bathrooms:2
- Full bathrooms:2
- Living area:2,015 sq. ft.
Heating and cooling
- Cooling:Ceiling Fans, Central Air, Electric
- Heating:Central, Fireplaces, Natural Gas
Structure and exterior
- Roof:Composition
- Year built:2017
- Building area:2,015 sq. ft.
- Lot area:0.14 Acres
Schools
- High school:Saginaw
- Middle school:Prairie Vista
- Elementary school:Copper Creek
Finances and disclosures
- Price:$399,900
- Price per sq. ft.:$198.46
- Tax amount:$8,749
New listings near 9201 Bronze Meadow Drive
- New
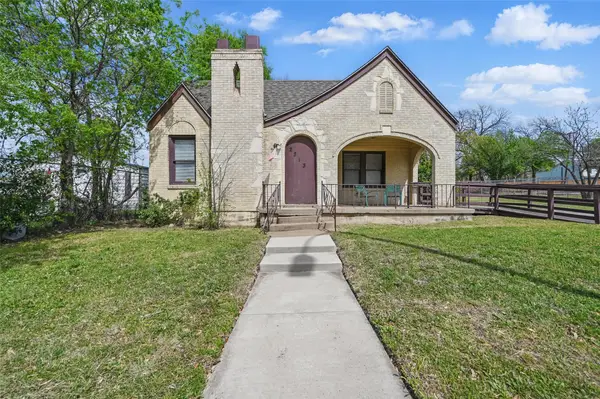 $199,000Active2 beds 2 baths1,376 sq. ft.
$199,000Active2 beds 2 baths1,376 sq. ft.2813 E Rosedale Street, Fort Worth, TX 76105
MLS# 21089515Listed by: DFW PROPERTY CONNECTION, LLC - New
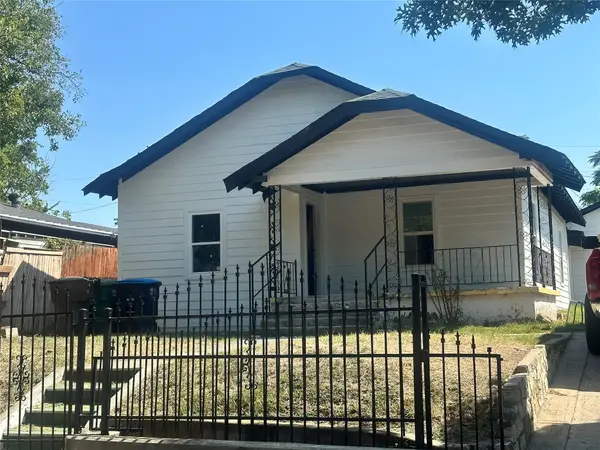 $266,900Active3 beds 2 baths1,472 sq. ft.
$266,900Active3 beds 2 baths1,472 sq. ft.2118 Chestnut Avenue, Fort Worth, TX 76164
MLS# 21062696Listed by: COLDWELL BANKER REALTY 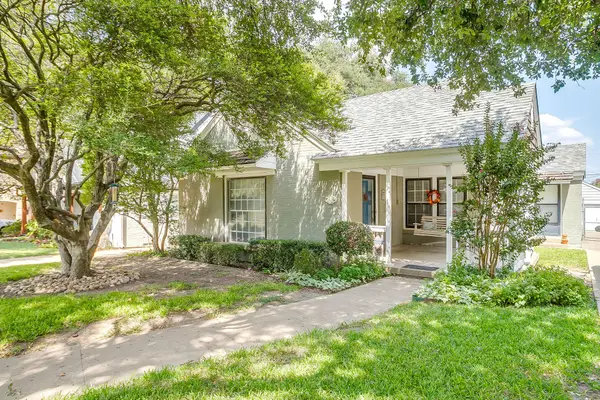 $700,000Pending3 beds 2 baths1,891 sq. ft.
$700,000Pending3 beds 2 baths1,891 sq. ft.3724 Bellaire Drive N, Fort Worth, TX 76109
MLS# 21049991Listed by: STORY GROUP- New
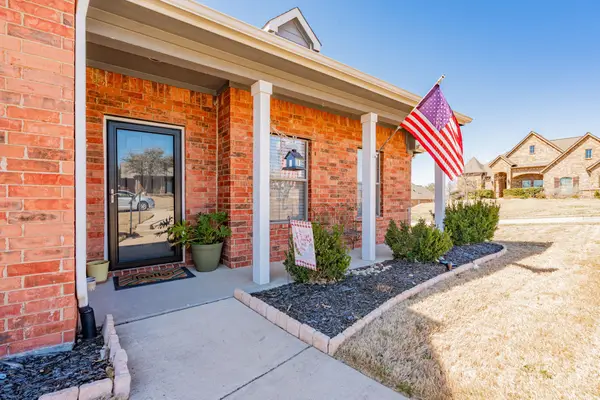 $465,000Active4 beds 2 baths2,304 sq. ft.
$465,000Active4 beds 2 baths2,304 sq. ft.10921 Owl Creek Drive, Fort Worth, TX 76179
MLS# 21088912Listed by: JASON MITCHELL REAL ESTATE - Open Sun, 1am to 3pmNew
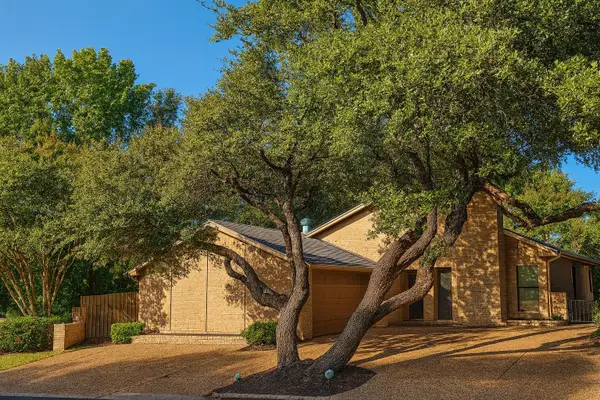 $729,000Active3 beds 2 baths2,243 sq. ft.
$729,000Active3 beds 2 baths2,243 sq. ft.3801 Brookhaven Circle, Fort Worth, TX 76109
MLS# 21090400Listed by: TEXAS REALTY ONE - New
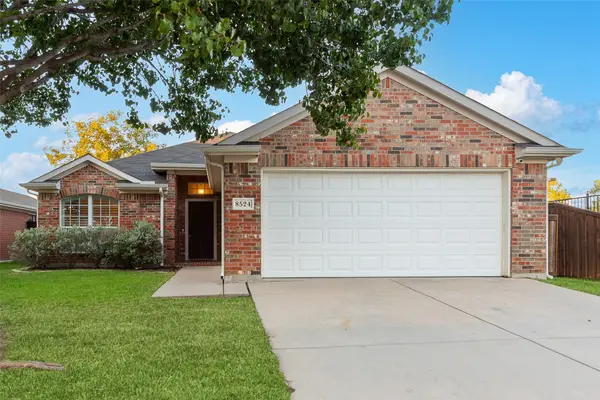 $300,000Active3 beds 2 baths1,511 sq. ft.
$300,000Active3 beds 2 baths1,511 sq. ft.8524 Ranch Hand Trail, Fort Worth, TX 76131
MLS# 21090426Listed by: REAL BROKER, LLC - New
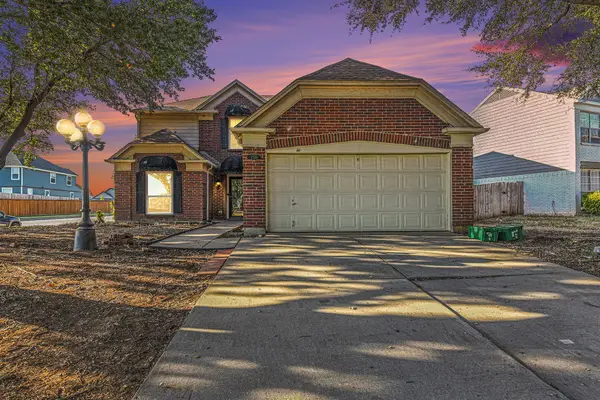 $305,000Active4 beds 3 baths2,368 sq. ft.
$305,000Active4 beds 3 baths2,368 sq. ft.2501 Harvest Moon Drive, Fort Worth, TX 76123
MLS# 21087993Listed by: ORCHARD BROKERAGE - New
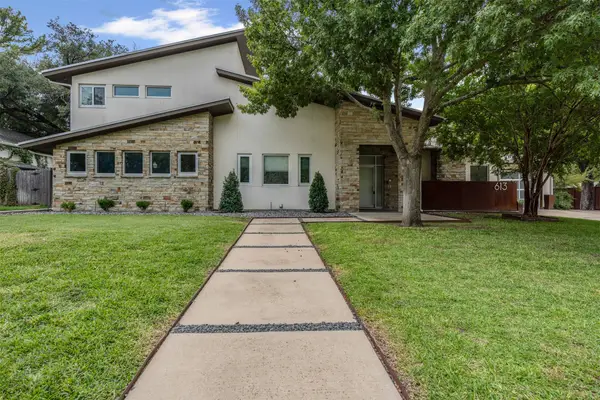 $1,395,000Active5 beds 5 baths3,695 sq. ft.
$1,395,000Active5 beds 5 baths3,695 sq. ft.613 N Bailey Avenue, Fort Worth, TX 76107
MLS# 21078492Listed by: WILLIAMS TREW REAL ESTATE - New
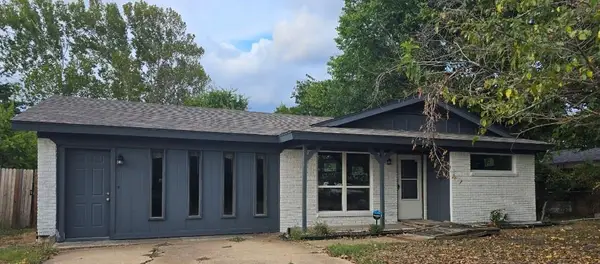 $239,800Active3 beds 2 baths1,626 sq. ft.
$239,800Active3 beds 2 baths1,626 sq. ft.1541 Cloverdale Drive, Fort Worth, TX 76134
MLS# 21090312Listed by: NEXTHOME INTEGRITY GROUP - New
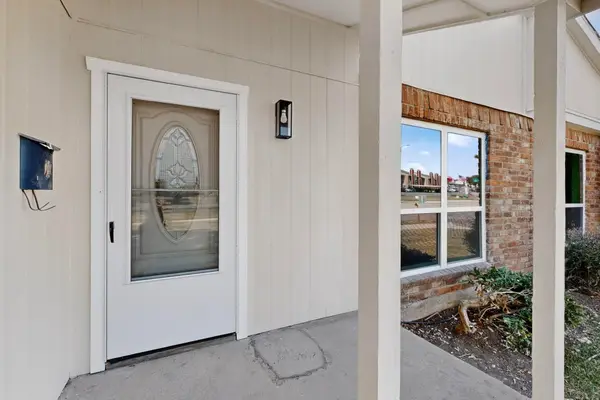 $204,000Active3 beds 2 baths1,386 sq. ft.
$204,000Active3 beds 2 baths1,386 sq. ft.8827 N Normandale Street, Fort Worth, TX 76116
MLS# 21086775Listed by: RENDON REALTY, LLC
