9225 Vistamill Trail, Fort Worth, TX 76179
Local realty services provided by:ERA Courtyard Real Estate
Listed by:elise sessions
Office:harrison wade real estate
MLS#:21033036
Source:GDAR
Price summary
- Price:$315,000
- Price per sq. ft.:$183.35
- Monthly HOA dues:$39
About this home
Built just a few years ago, this three-bedroom, two-bath home stands apart from typical new construction with architectural details and thoughtful upgrades. Features include high ceilings, recessed ceilings, art niches, rounded corners, and brick on ALL FOUR sides. The open, split-bedroom layout provides both privacy and a functional flow. The roof was replaced a couple of years ago with a HIGH IMPACT shingle, which will save you money on home owner's insurance and last longer than an average roof.
The kitchen offers granite countertops, Whirlpool appliances, a walk-in pantry, a dedicated coffee bar, and an oversized island with an overhang ideal for barstool seating. The primary suite accommodates a king-size bed and includes oversized shower, separate vanities and a walk-in closet. Two additional bedrooms offer flexible use as guest rooms, office, or hobby space.
Professionally installed Cat 8 wiring supports high-demand internet usage—ideal for remote work, gaming, streaming, and secure connections. Multiple network configurations and VPN capability provide enhanced flexibility. Separate network space connected to front hall closet that could also second as a panic room.
Additional upgrades include a wired security system, recessed lighting, upgraded light fixtures, and custom window treatments. An oversized covered patio backs to a private farm, offering privacy with no rear neighbors.
Conveniently located near major freeways, schools, and within walking distance of retail. VA ASSUMABLE LOAN WITH A 4% INTEREST RATE FOR QUALIFIED BUYERS.
Contact an agent
Home facts
- Year built:2018
- Listing ID #:21033036
- Added:48 day(s) ago
- Updated:October 09, 2025 at 07:42 PM
Rooms and interior
- Bedrooms:3
- Total bathrooms:2
- Full bathrooms:2
- Living area:1,718 sq. ft.
Heating and cooling
- Cooling:Central Air, Electric
- Heating:Central, Electric
Structure and exterior
- Roof:Composition
- Year built:2018
- Building area:1,718 sq. ft.
- Lot area:0.11 Acres
Schools
- High school:Boswell
- Middle school:Wayside
- Elementary school:Lake Pointe
Finances and disclosures
- Price:$315,000
- Price per sq. ft.:$183.35
- Tax amount:$7,220
New listings near 9225 Vistamill Trail
- New
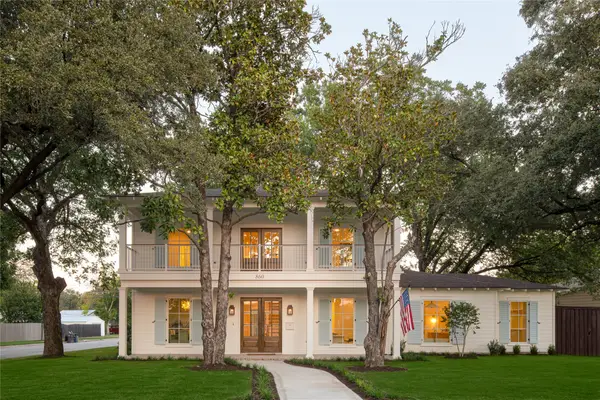 $1,995,000Active5 beds 5 baths4,300 sq. ft.
$1,995,000Active5 beds 5 baths4,300 sq. ft.860 Edgefield Road, Fort Worth, TX 76107
MLS# 21074640Listed by: LEAGUE REAL ESTATE - Open Sun, 1 to 3pmNew
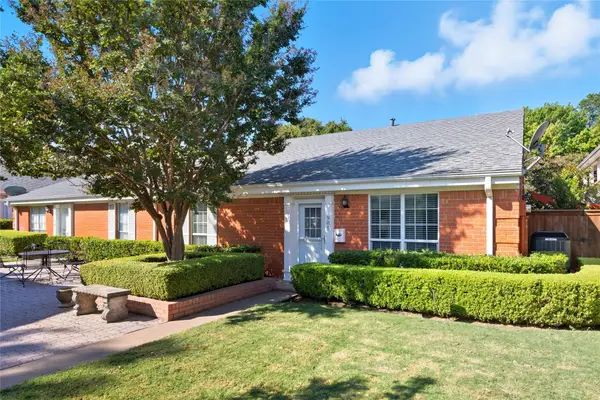 $189,000Active1 beds 1 baths763 sq. ft.
$189,000Active1 beds 1 baths763 sq. ft.985 Roaring Springs Road #985, Fort Worth, TX 76114
MLS# 21081956Listed by: WILLIAMS TREW REAL ESTATE - New
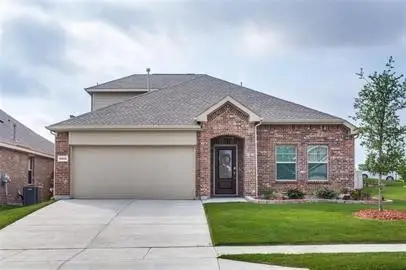 $374,900Active4 beds 3 baths2,320 sq. ft.
$374,900Active4 beds 3 baths2,320 sq. ft.8345 High Garden Street, Fort Worth, TX 76123
MLS# 21082880Listed by: KELLER WILLIAMS CEDAR PARK - New
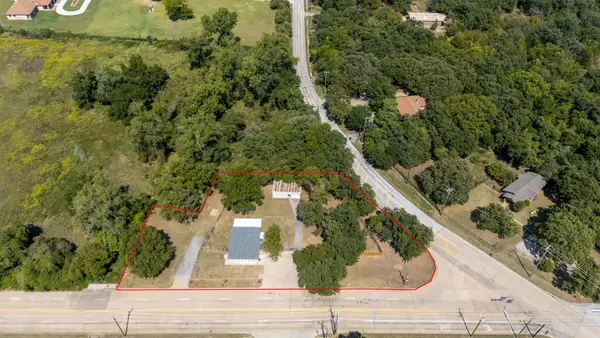 $375,000Active2 beds 1 baths1,704 sq. ft.
$375,000Active2 beds 1 baths1,704 sq. ft.7609 Lowery Road, Fort Worth, TX 76120
MLS# 21066826Listed by: RITE REAL ESTATE - New
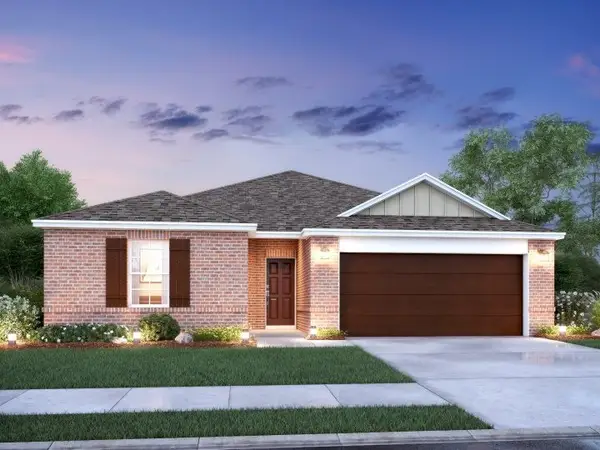 $405,109Active4 beds 2 baths1,898 sq. ft.
$405,109Active4 beds 2 baths1,898 sq. ft.1704 Foliage Drive, Fort Worth, TX 76131
MLS# 21078418Listed by: ESCAPE REALTY - New
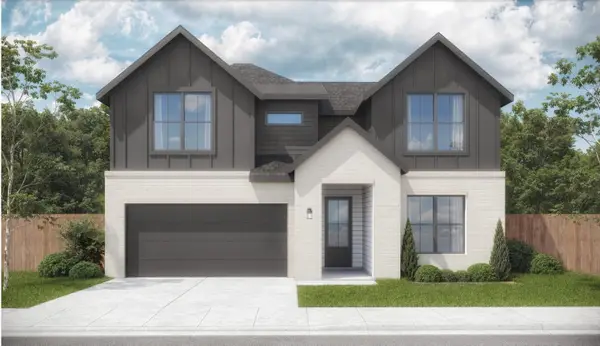 $499,900Active4 beds 3 baths2,723 sq. ft.
$499,900Active4 beds 3 baths2,723 sq. ft.7109 Intrepid Drive, Fort Worth, TX 76179
MLS# 21082779Listed by: TX LAND & LEGACY REALTY, LLC - New
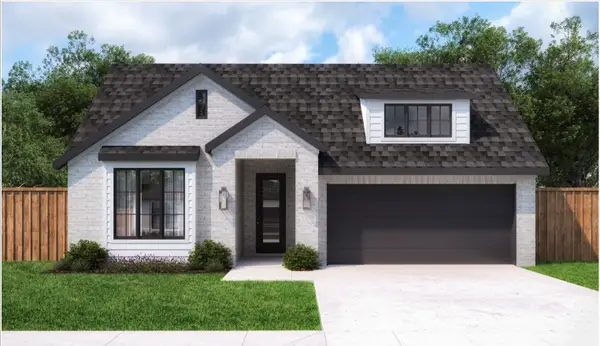 $474,900Active3 beds 2 baths1,758 sq. ft.
$474,900Active3 beds 2 baths1,758 sq. ft.7004 Johnny Drive, Fort Worth, TX 76179
MLS# 21082800Listed by: TX LAND & LEGACY REALTY, LLC - New
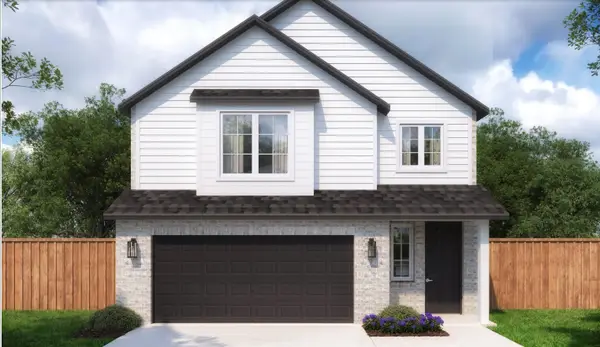 $458,900Active4 beds 3 baths2,583 sq. ft.
$458,900Active4 beds 3 baths2,583 sq. ft.7113 Intrepid Drive, Fort Worth, TX 76179
MLS# 21082825Listed by: TX LAND & LEGACY REALTY, LLC - Open Sat, 11am to 2pmNew
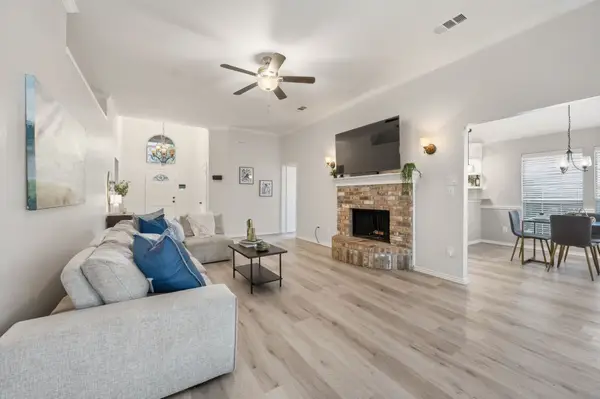 $300,000Active3 beds 2 baths1,636 sq. ft.
$300,000Active3 beds 2 baths1,636 sq. ft.1617 Arbor Ridge Drive, Fort Worth, TX 76112
MLS# 21082841Listed by: REAL BROKER, LLC - New
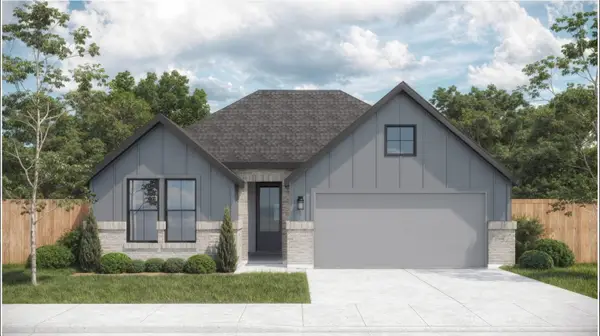 $464,900Active3 beds 2 baths1,783 sq. ft.
$464,900Active3 beds 2 baths1,783 sq. ft.7012 Johnny Way, Fort Worth, TX 76179
MLS# 21082849Listed by: TX LAND & LEGACY REALTY, LLC
