9337 Heron Drive, Fort Worth, TX 76108
Local realty services provided by:ERA Courtyard Real Estate
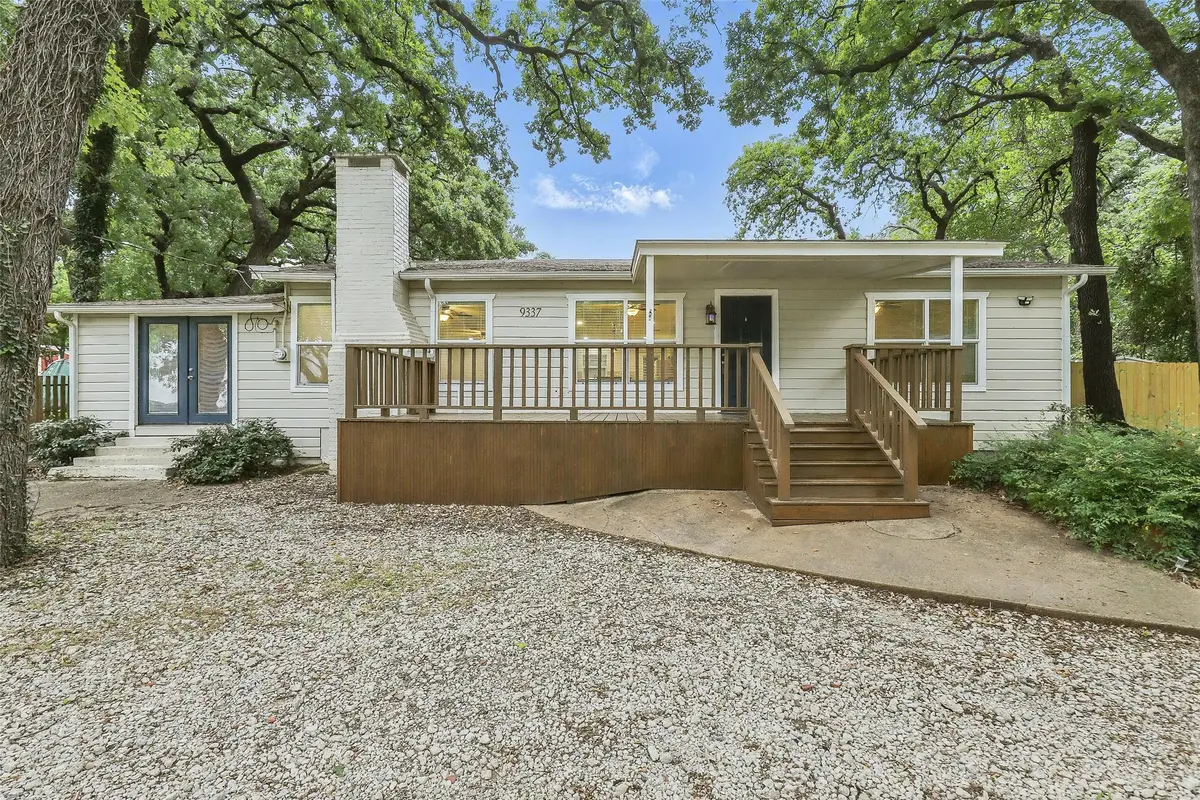

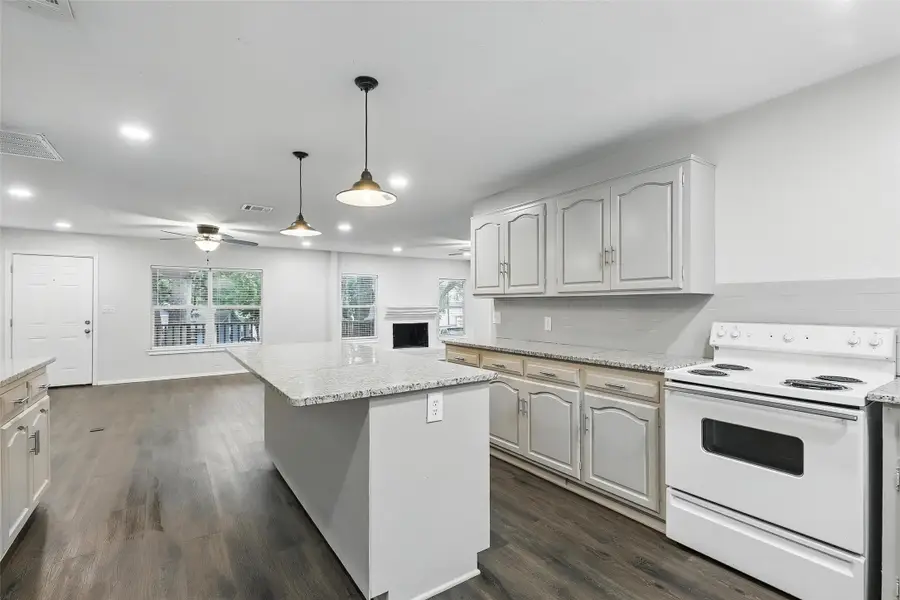
Listed by:ginger trimble knox817-386-9011
Office:ginger & associates, llc.
MLS#:20955198
Source:GDAR
Price summary
- Price:$530,000
- Price per sq. ft.:$268.76
About this home
Experience daily lakefront living at this beautifully updated home nestled in the Lake Worth Leases Addition. Set on nearly half an acre, this 1,972sq.ft. property offers direct lake access and a front deck perfect for enjoying serene water views and vibrant sunsets. Inside, the open-concept layout seamlessly connects the kitchen, dining, and living areas, all enhanced by large windows that flood the space with natural light. The kitchen features granite countertops, an island, and built-in appliances, making it ideal for both everyday living and entertaining. The spacious primary suite includes a full utility room for added convenience. Luxury vinyl plank flooring extends throughout most of the home, complemented by tile in select areas. A wood-burning fireplace adds warmth and character to the living room. Additional amenities include a circular driveway, fenced backyard, and storage building. The property is equipped with well water and a septic system, and Starlink internet is available for a monthly fee. Located just minutes from downtown Fort Worth and major highways, this home combines peaceful lakeside living. Furnace, air conditioning and floor all only 3 years old and roof will be replaced before closing.
Contact an agent
Home facts
- Year built:1963
- Listing Id #:20955198
- Added:75 day(s) ago
- Updated:August 20, 2025 at 11:56 AM
Rooms and interior
- Bedrooms:3
- Total bathrooms:2
- Full bathrooms:2
- Living area:1,972 sq. ft.
Heating and cooling
- Cooling:Ceiling Fans, Central Air, Electric
- Heating:Central, Electric, Fireplaces, Propane
Structure and exterior
- Roof:Composition
- Year built:1963
- Building area:1,972 sq. ft.
- Lot area:0.45 Acres
Schools
- High school:Westn Hill
- Middle school:Leonard
- Elementary school:Westpark
Utilities
- Water:Well
Finances and disclosures
- Price:$530,000
- Price per sq. ft.:$268.76
New listings near 9337 Heron Drive
- Open Sun, 11am to 5pmNew
 $307,000Active3 beds 2 baths1,541 sq. ft.
$307,000Active3 beds 2 baths1,541 sq. ft.3009 Columbus Avenue, Fort Worth, TX 76106
MLS# 21008308Listed by: ORCHARD BROKERAGE, LLC - Open Sat, 1 to 3pmNew
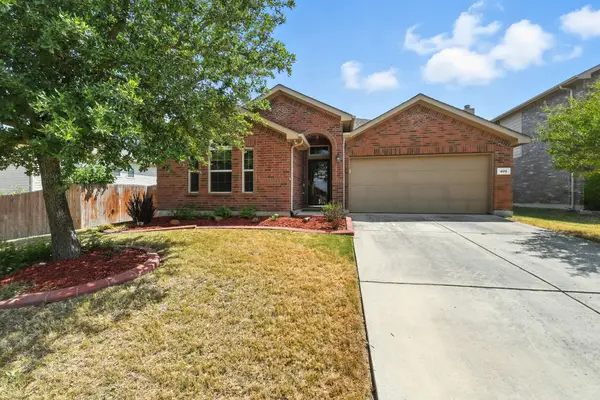 $307,500Active3 beds 2 baths1,307 sq. ft.
$307,500Active3 beds 2 baths1,307 sq. ft.409 Copper Ridge Road, Fort Worth, TX 76052
MLS# 21031262Listed by: TEAM FREEDOM REAL ESTATE - New
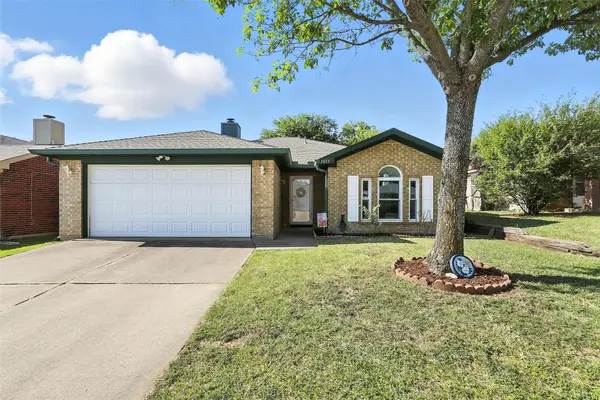 $215,000Active3 beds 2 baths1,268 sq. ft.
$215,000Active3 beds 2 baths1,268 sq. ft.2433 Kelton Street, Fort Worth, TX 76133
MLS# 21036534Listed by: ALL CITY REAL ESTATE LTD. CO. - New
 $975,000Active3 beds 3 baths2,157 sq. ft.
$975,000Active3 beds 3 baths2,157 sq. ft.3642 W Biddison Street, Fort Worth, TX 76109
MLS# 21037329Listed by: LOCAL REALTY AGENCY - New
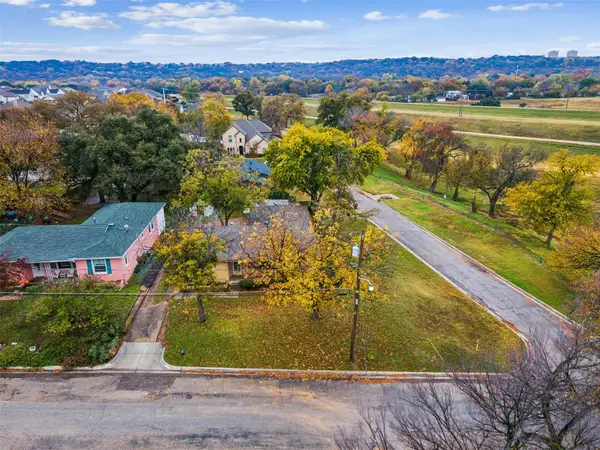 $395,000Active3 beds 1 baths1,455 sq. ft.
$395,000Active3 beds 1 baths1,455 sq. ft.5317 Red Bud Lane, Fort Worth, TX 76114
MLS# 21036357Listed by: COMPASS RE TEXAS, LLC - New
 $2,100,000Active5 beds 5 baths3,535 sq. ft.
$2,100,000Active5 beds 5 baths3,535 sq. ft.7401 Hilltop Drive, Fort Worth, TX 76108
MLS# 21037161Listed by: EAST PLANO REALTY, LLC - New
 $600,000Active5.01 Acres
$600,000Active5.01 AcresTBA Hilltop Drive, Fort Worth, TX 76108
MLS# 21037173Listed by: EAST PLANO REALTY, LLC - New
 $540,000Active6 beds 6 baths2,816 sq. ft.
$540,000Active6 beds 6 baths2,816 sq. ft.3445 Frazier Avenue, Fort Worth, TX 76110
MLS# 21037213Listed by: FATHOM REALTY LLC - New
 $219,000Active3 beds 2 baths1,068 sq. ft.
$219,000Active3 beds 2 baths1,068 sq. ft.3460 Townsend Drive, Fort Worth, TX 76110
MLS# 21037245Listed by: CENTRAL METRO REALTY - New
 $225,000Active3 beds 2 baths1,353 sq. ft.
$225,000Active3 beds 2 baths1,353 sq. ft.2628 Daisy Lane, Fort Worth, TX 76111
MLS# 21034349Listed by: ELITE REAL ESTATE TEXAS
