9612 Sullivan Lane, Fort Worth, TX 76179
Local realty services provided by:ERA Myers & Myers Realty
Listed by:adrienne shults
Office:golden keys real estate
MLS#:20969890
Source:GDAR
Price summary
- Price:$299,950
- Price per sq. ft.:$158.87
- Monthly HOA dues:$175
About this home
Welcome to this beautifully finished 3-bedroom, 2.5-bathroom home offering both style and function in a well-designed floorplan. Step inside to find a light and bright interior featuring wood-look tile floors, designer lighting, and a neutral color palette that complements any décor.
The kitchen is a true centerpiece with elegant marble-look countertops, a spacious island with built-in sink, stainless steel appliances, and ample cabinetry—including a bonus built-in buffet space, perfect for entertaining or storage. Pendant lighting and an open layout make this kitchen both practical and inviting.
Upstairs, the spacious bedrooms provide comfort and privacy, while the bathrooms feature sleek finishes, dual vanities, and a modern tile surround in the shower tub combo. The primary suite offers a peaceful retreat with plenty of natural light and a spa-inspired en suite.
Enjoy a small fenced outdoor area—ideal for pets, plants, or simply relaxing. Whether you’re looking for a low-maintenance lifestyle or a move-in-ready space with tasteful upgrades, this home delivers.
Don’t miss your opportunity to live in this stylish, thoughtfully updated home.
Contact an agent
Home facts
- Year built:2022
- Listing ID #:20969890
- Added:505 day(s) ago
- Updated:October 16, 2025 at 11:40 AM
Rooms and interior
- Bedrooms:3
- Total bathrooms:3
- Full bathrooms:2
- Half bathrooms:1
- Living area:1,888 sq. ft.
Heating and cooling
- Cooling:Ceiling Fans, Central Air
- Heating:Central
Structure and exterior
- Year built:2022
- Building area:1,888 sq. ft.
- Lot area:0.05 Acres
Schools
- High school:Eagle Mountain
- Middle school:Wayside
- Elementary school:Eagle Mountain
Finances and disclosures
- Price:$299,950
- Price per sq. ft.:$158.87
- Tax amount:$6,553
New listings near 9612 Sullivan Lane
- New
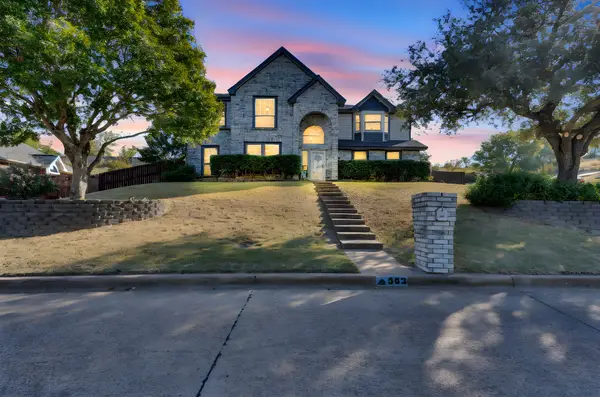 $390,000Active4 beds 3 baths2,462 sq. ft.
$390,000Active4 beds 3 baths2,462 sq. ft.363 Balcones Drive, Fort Worth, TX 76108
MLS# 21042581Listed by: EMERY REALTY - New
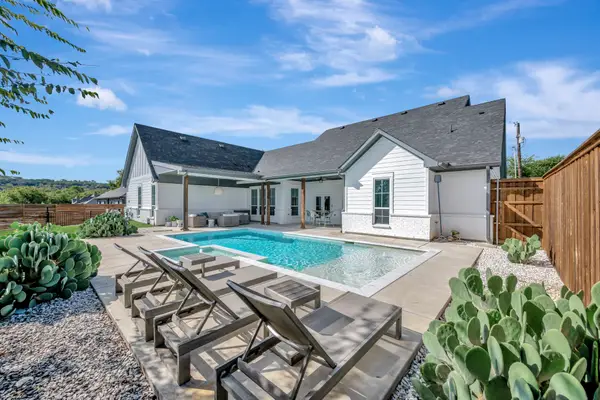 $698,950Active4 beds 4 baths3,290 sq. ft.
$698,950Active4 beds 4 baths3,290 sq. ft.6439 Leppee Way, Fort Worth, TX 76126
MLS# 21079881Listed by: KELLER WILLIAMS REALTY - New
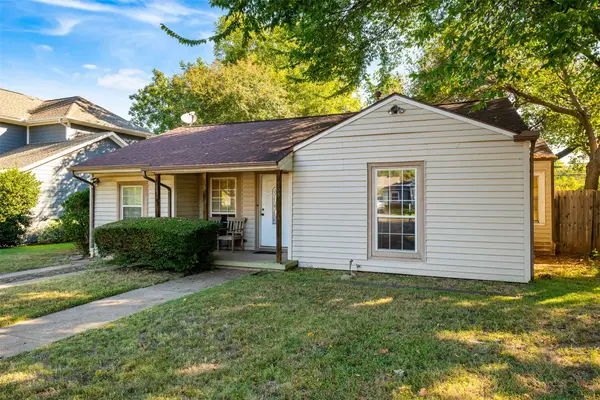 $480,000Active2 beds 1 baths1,038 sq. ft.
$480,000Active2 beds 1 baths1,038 sq. ft.708 N Bailey Avenue, Fort Worth, TX 76107
MLS# 21086707Listed by: KELLER WILLIAMS FORT WORTH - New
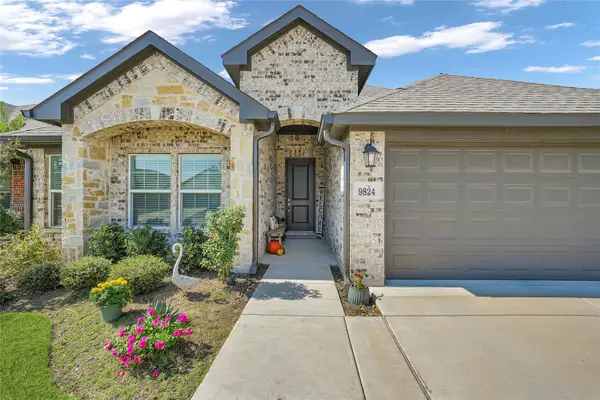 $349,999Active3 beds 2 baths1,735 sq. ft.
$349,999Active3 beds 2 baths1,735 sq. ft.9824 Mescalbean Boulevard, Fort Worth, TX 76036
MLS# 21087490Listed by: EPIQUE REALTY LLC - New
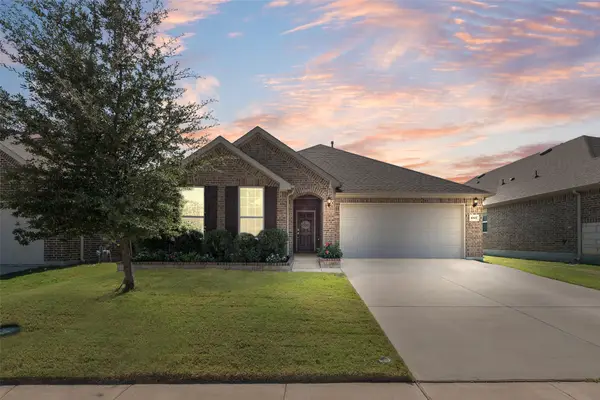 $349,999Active3 beds 2 baths1,895 sq. ft.
$349,999Active3 beds 2 baths1,895 sq. ft.1065 Twisting Ridge Terrace, Fort Worth, TX 76052
MLS# 21087703Listed by: RED CARPET REALTY - New
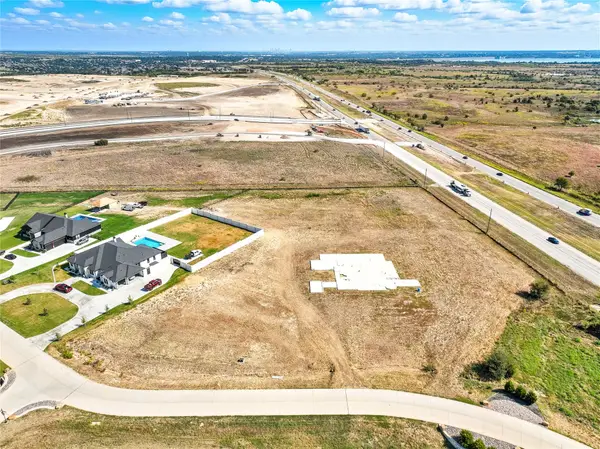 $599,000Active3.45 Acres
$599,000Active3.45 Acres12516 Bella Crossing Drive, Fort Worth, TX 76126
MLS# 21088134Listed by: MOMENTUM REAL ESTATE GROUP,LLC - New
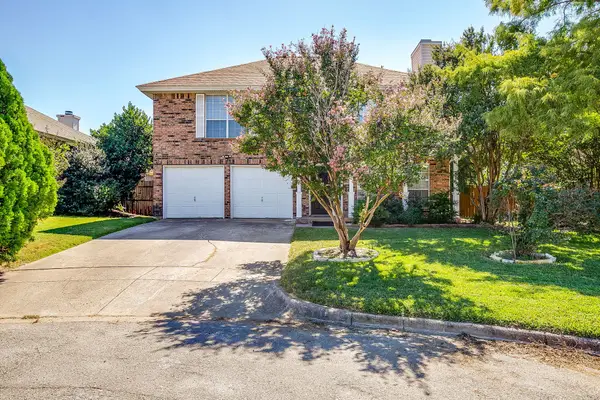 $339,750Active3 beds 3 baths1,927 sq. ft.
$339,750Active3 beds 3 baths1,927 sq. ft.3604 Crosswicks Court, Fort Worth, TX 76137
MLS# 21084545Listed by: LEAGUE REAL ESTATE - New
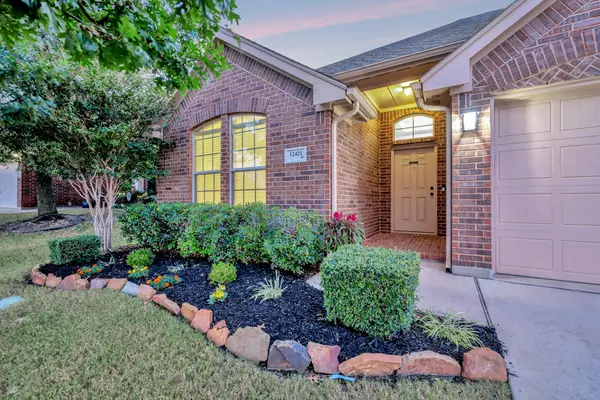 $350,000Active3 beds 2 baths1,936 sq. ft.
$350,000Active3 beds 2 baths1,936 sq. ft.12421 Woods Edge Trail, Fort Worth, TX 76244
MLS# 21088202Listed by: COMPASS RE TEXAS, LLC - New
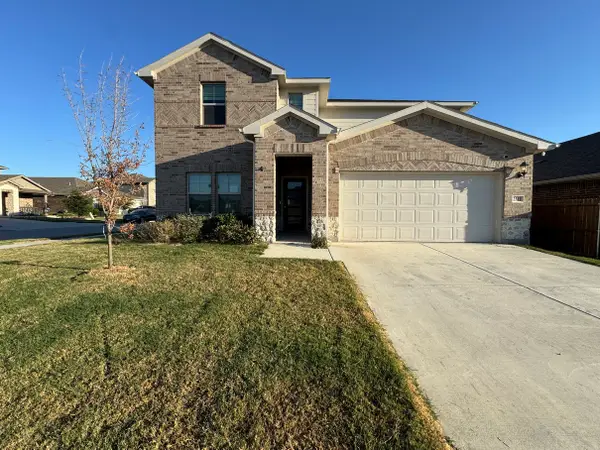 $400,000Active4 beds 4 baths3,068 sq. ft.
$400,000Active4 beds 4 baths3,068 sq. ft.2501 Tala Court, Fort Worth, TX 76179
MLS# 21088250Listed by: SUSY SALDIVAR REAL ESTATE - New
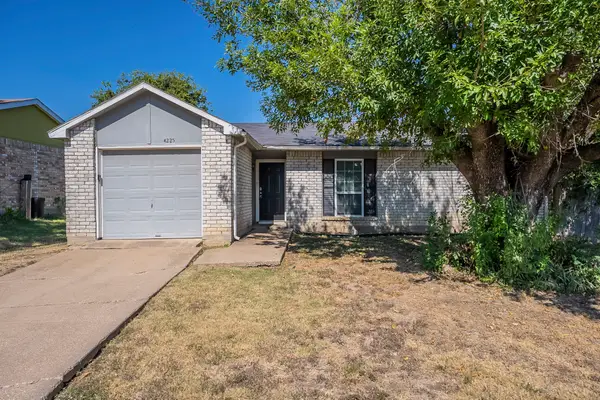 $179,900Active3 beds 2 baths1,293 sq. ft.
$179,900Active3 beds 2 baths1,293 sq. ft.4225 Pepperbush Drive, Fort Worth, TX 76137
MLS# 21083148Listed by: MAINSTAY BROKERAGE LLC
