9613 Latour Lane, Fort Worth, TX 76126
Local realty services provided by:ERA Courtyard Real Estate
Upcoming open houses
- Sun, Oct 1902:00 pm - 04:00 pm
Listed by:janet bishop817-233-0761
Office:village homes
MLS#:21032696
Source:GDAR
Price summary
- Price:$1,895,500
- Price per sq. ft.:$421.69
- Monthly HOA dues:$541.67
About this home
Welcome to unmatched architectural design and luxury fittings at 9613 Latour Lane in gated Montrachet. Beautiful views and spacious horizons abound outside your outdoor entertaining terraces on two levels. A one of a kind design with every facet thoughtfully designed, luxury finishes will wow you at every turn. The spacious owner's suite on the main level is super private and features amazing views of adjacent ranch property. Freestanding tub, separate shower big enough for two, expansive cabinetry, a closet you could live in, and a sanctuary feel make this a space you will want to retreat to the minute you walk in. The main living space and dining spaces, both dedicated and in the open floor plan living and kitchen, an office or second living, a walkthrough pantry, and an enormous utility room with sink and abundant cabinetry round out the main level. Every bedroom has its own luxury bath and walk in closet with a secondary bed on the main level and the other two on the second level. Upstairs a large entertainment space, featuring seating and game table spaces, a walk in wet bar with refrigerator for your favorite beverages, and custom cabinetry, is the star. Open the wide and gorgeous sliding doors to make this an indoor outdoor entertainment utopia. While the neighborhood amenities include a pool and pickleball court, there is plenty of space in this beautiful yard for either. Other features include a three bay garage for your cars or golf carts, air conditioned and bonus non air conditioned storage, an upstairs powder bath for guests enjoying the entertainment spaces, and built in chests in the owner's suite closet. Top of the line Signature kitchen suite appliances, Kohler plumbing fittings and Pella energy efficient wood clad windows add to the beauty and appeal of this stunning home. Gated Montrachet, a premium luxury neighborhood with easy access to top private schools, Clearfork and Cultural District restaurants and shopping, is minutes from downtown.
Contact an agent
Home facts
- Year built:2025
- Listing ID #:21032696
- Added:62 day(s) ago
- Updated:October 16, 2025 at 11:40 AM
Rooms and interior
- Bedrooms:4
- Total bathrooms:6
- Full bathrooms:4
- Half bathrooms:2
- Living area:4,495 sq. ft.
Heating and cooling
- Cooling:Ceiling Fans, Central Air, Electric, Zoned
- Heating:Central, Fireplaces, Natural Gas, Zoned
Structure and exterior
- Roof:Concrete
- Year built:2025
- Building area:4,495 sq. ft.
- Lot area:0.27 Acres
Schools
- High school:Westn Hill
- Middle school:Leonard
- Elementary school:Waverlypar
Finances and disclosures
- Price:$1,895,500
- Price per sq. ft.:$421.69
New listings near 9613 Latour Lane
- New
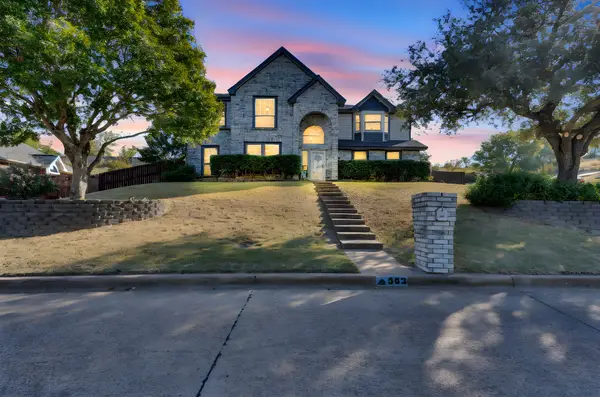 $390,000Active4 beds 3 baths2,462 sq. ft.
$390,000Active4 beds 3 baths2,462 sq. ft.363 Balcones Drive, Fort Worth, TX 76108
MLS# 21042581Listed by: EMERY REALTY - New
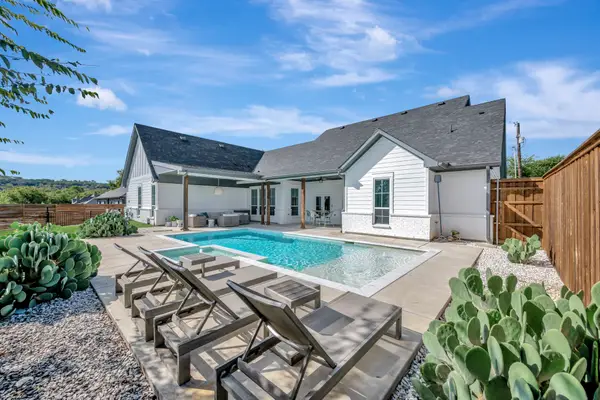 $698,950Active4 beds 4 baths3,290 sq. ft.
$698,950Active4 beds 4 baths3,290 sq. ft.6439 Leppee Way, Fort Worth, TX 76126
MLS# 21079881Listed by: KELLER WILLIAMS REALTY - New
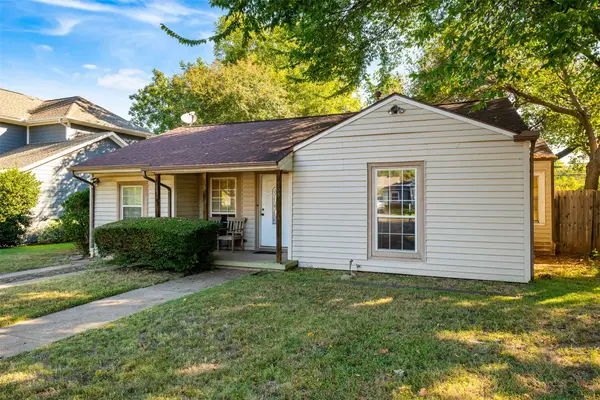 $480,000Active2 beds 1 baths1,038 sq. ft.
$480,000Active2 beds 1 baths1,038 sq. ft.708 N Bailey Avenue, Fort Worth, TX 76107
MLS# 21086707Listed by: KELLER WILLIAMS FORT WORTH - New
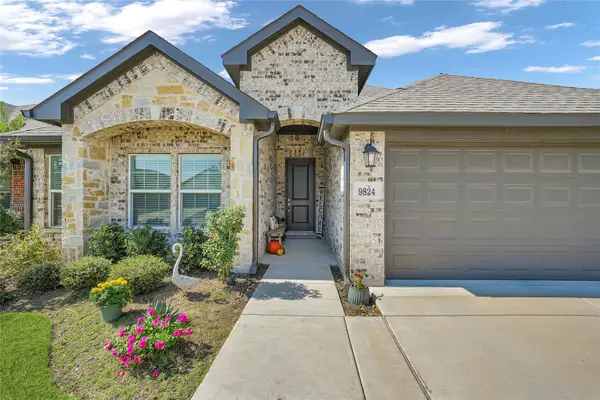 $349,999Active3 beds 2 baths1,735 sq. ft.
$349,999Active3 beds 2 baths1,735 sq. ft.9824 Mescalbean Boulevard, Fort Worth, TX 76036
MLS# 21087490Listed by: EPIQUE REALTY LLC - New
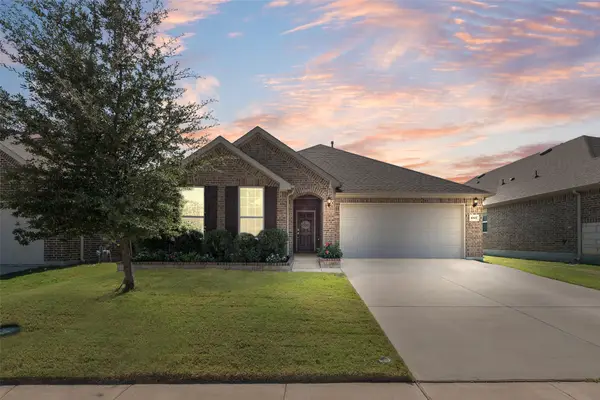 $349,999Active3 beds 2 baths1,895 sq. ft.
$349,999Active3 beds 2 baths1,895 sq. ft.1065 Twisting Ridge Terrace, Fort Worth, TX 76052
MLS# 21087703Listed by: RED CARPET REALTY - New
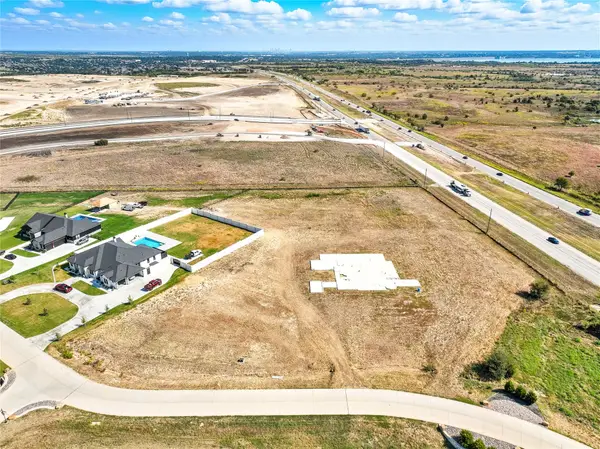 $599,000Active3.45 Acres
$599,000Active3.45 Acres12516 Bella Crossing Drive, Fort Worth, TX 76126
MLS# 21088134Listed by: MOMENTUM REAL ESTATE GROUP,LLC - New
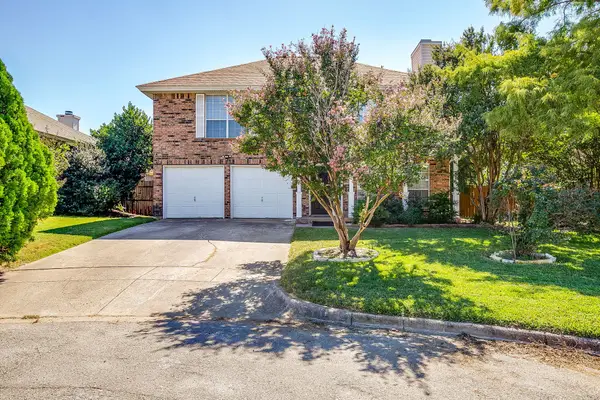 $339,750Active3 beds 3 baths1,927 sq. ft.
$339,750Active3 beds 3 baths1,927 sq. ft.3604 Crosswicks Court, Fort Worth, TX 76137
MLS# 21084545Listed by: LEAGUE REAL ESTATE - New
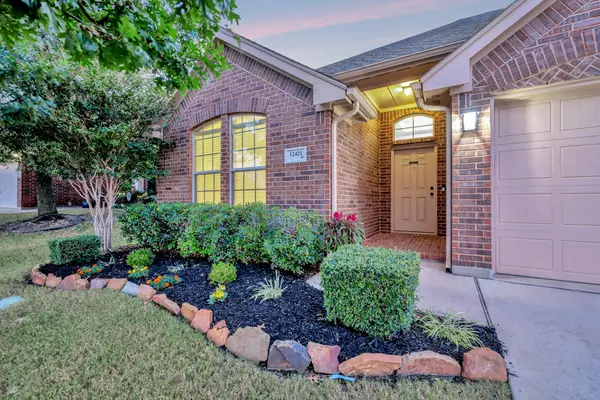 $350,000Active3 beds 2 baths1,936 sq. ft.
$350,000Active3 beds 2 baths1,936 sq. ft.12421 Woods Edge Trail, Fort Worth, TX 76244
MLS# 21088202Listed by: COMPASS RE TEXAS, LLC - New
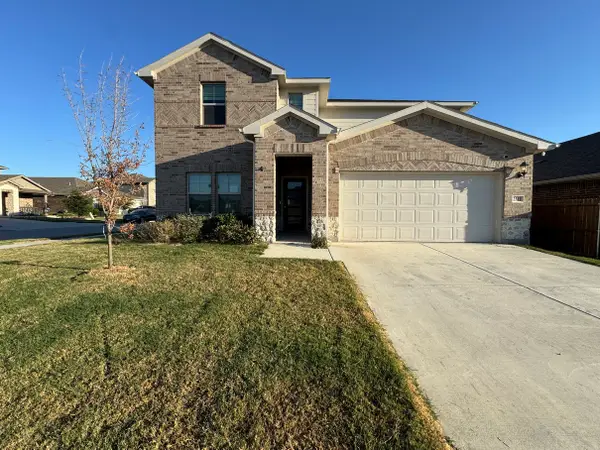 $400,000Active4 beds 4 baths3,068 sq. ft.
$400,000Active4 beds 4 baths3,068 sq. ft.2501 Tala Court, Fort Worth, TX 76179
MLS# 21088250Listed by: SUSY SALDIVAR REAL ESTATE - New
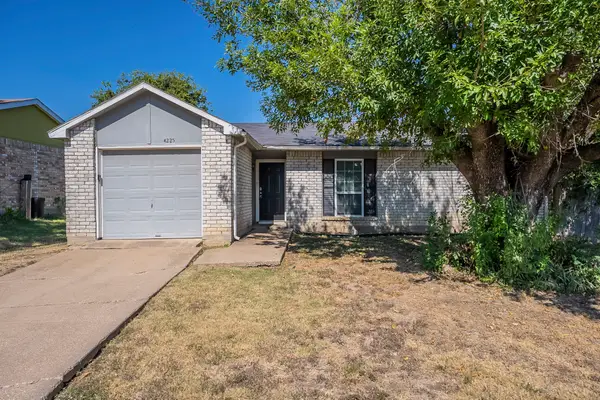 $179,900Active3 beds 2 baths1,293 sq. ft.
$179,900Active3 beds 2 baths1,293 sq. ft.4225 Pepperbush Drive, Fort Worth, TX 76137
MLS# 21083148Listed by: MAINSTAY BROKERAGE LLC
