9625 Catclaw Terrace, Fort Worth, TX 76036
Local realty services provided by:ERA Steve Cook & Co, Realtors
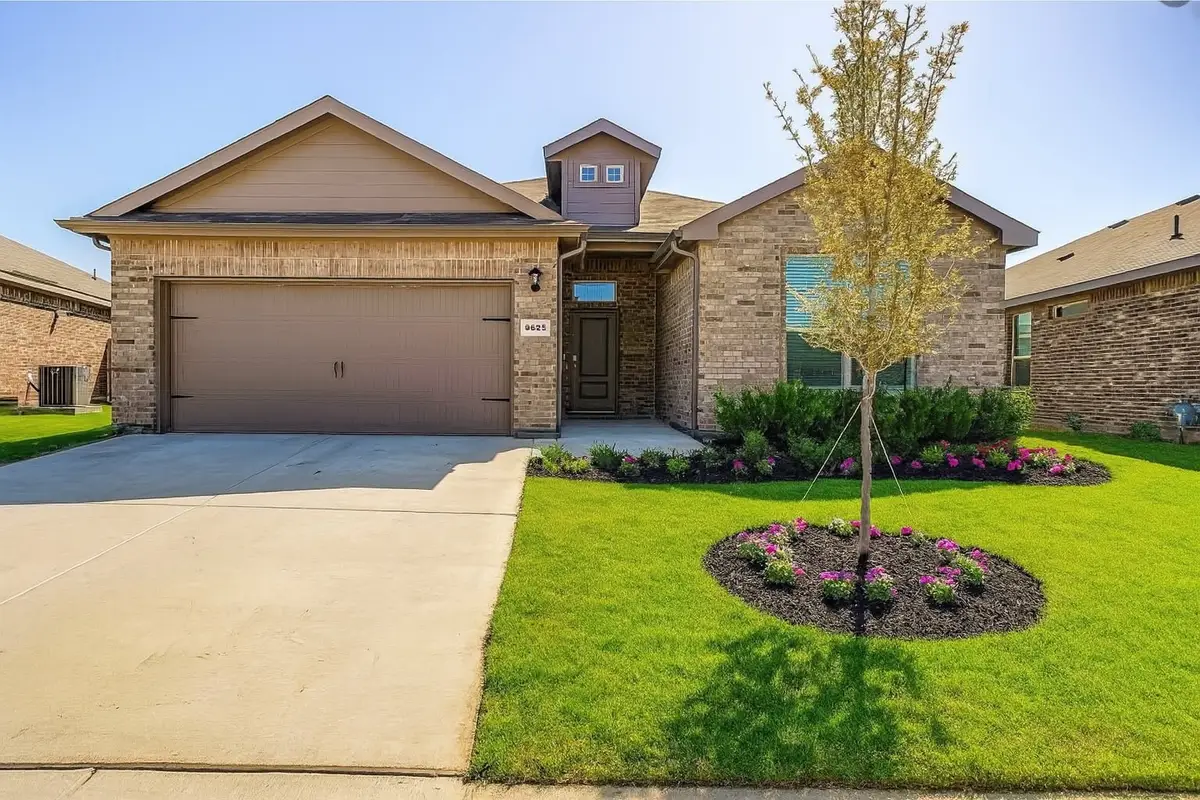
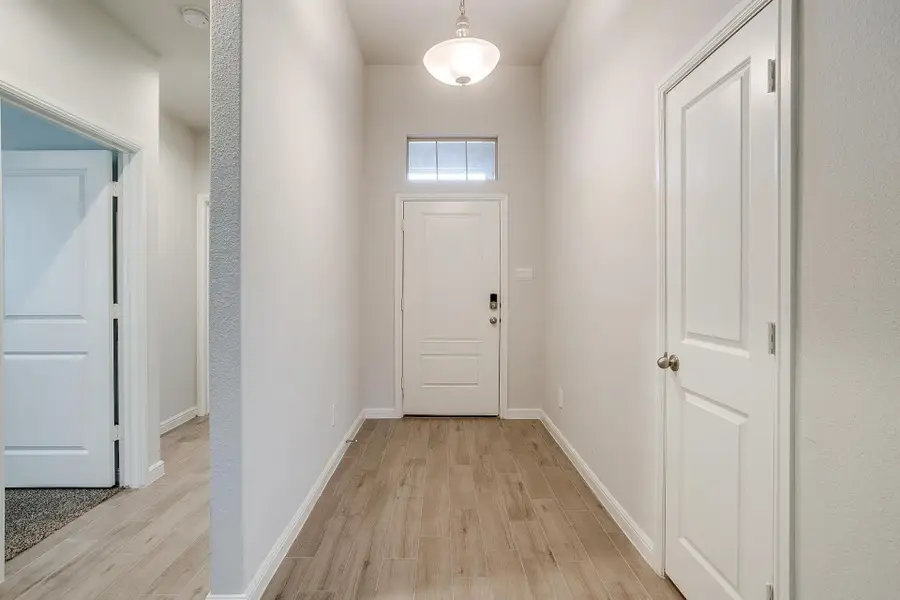
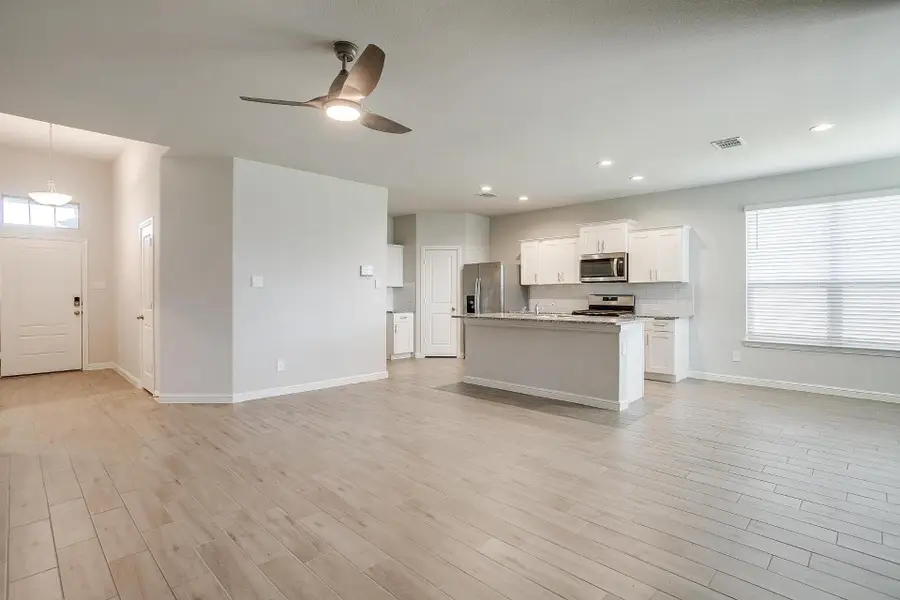
Listed by:clifton a j johnson888-519-7431
Office:exp realty, llc.
MLS#:20993821
Source:GDAR
Price summary
- Price:$324,800
- Price per sq. ft.:$187.42
- Monthly HOA dues:$49.33
About this home
Discover luxurious living at its finest in this stunning 4 bedroom 2 bath home located at 9625 Catclaw Terrace, Fort Worth. Nestled in a serene neighborhood, this meticulously maintained residence offers unparalleled comfort and style. Featuring spacious interiors illuminated by natural light, this home boasts high ceilings, elegant hardwood floors, and designer finishes throughout. The gourmet kitchen is a chef’s delight with custom cabinetry, granite countertops, and top-of-the-line stainless steel appliances. Entertain effortlessly in the expansive living areas, perfect for hosting gatherings and relaxing with loved ones. The master suite is a private retreat with a spa-like ensuite bath and generous walk-in closets. Outdoors, enjoy the Texas sunshine in the beautifully landscaped backyard oasis, complete with a covered patio and room for a pool. Additional highlights include a three-car garage, smart home technology, and proximity to top-rated schools and amenities. Motivated seller ensures an opportunity not to be missed. Schedule your private showing today and experience luxury living at its best!
Contact an agent
Home facts
- Year built:2023
- Listing Id #:20993821
- Added:40 day(s) ago
- Updated:August 17, 2025 at 10:41 PM
Rooms and interior
- Bedrooms:4
- Total bathrooms:2
- Full bathrooms:2
- Living area:1,733 sq. ft.
Heating and cooling
- Cooling:Ceiling Fans, Central Air
- Heating:Central, Electric
Structure and exterior
- Year built:2023
- Building area:1,733 sq. ft.
- Lot area:0.17 Acres
Schools
- High school:North Crowley
- Middle school:Summer Creek
- Elementary school:Dallas Park
Finances and disclosures
- Price:$324,800
- Price per sq. ft.:$187.42
- Tax amount:$7,872
New listings near 9625 Catclaw Terrace
- New
 $400,000Active4 beds 3 baths2,485 sq. ft.
$400,000Active4 beds 3 baths2,485 sq. ft.5060 Sugarcane Lane, Fort Worth, TX 76179
MLS# 21031673Listed by: RE/MAX TRINITY - New
 $205,000Active3 beds 1 baths1,390 sq. ft.
$205,000Active3 beds 1 baths1,390 sq. ft.3151 Mims Street, Fort Worth, TX 76112
MLS# 21034537Listed by: KELLER WILLIAMS FORT WORTH - New
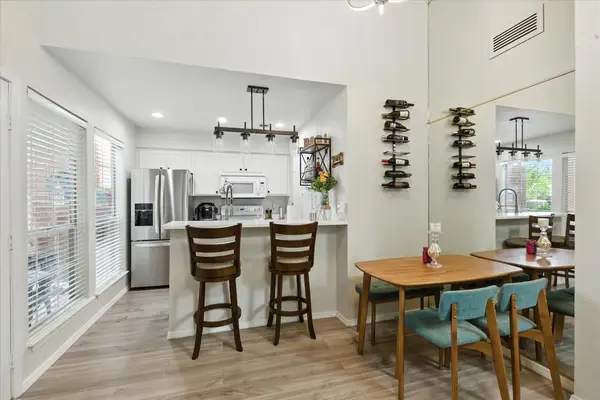 $190,000Active2 beds 2 baths900 sq. ft.
$190,000Active2 beds 2 baths900 sq. ft.1463 Meadowood Village Drive, Fort Worth, TX 76120
MLS# 21035183Listed by: EXP REALTY, LLC - New
 $99,000Active3 beds 1 baths1,000 sq. ft.
$99,000Active3 beds 1 baths1,000 sq. ft.3613 Avenue K, Fort Worth, TX 76105
MLS# 21035493Listed by: RENDON REALTY, LLC - New
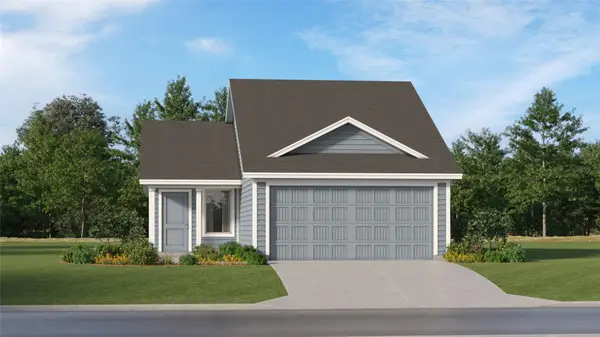 $258,999Active3 beds 2 baths1,266 sq. ft.
$258,999Active3 beds 2 baths1,266 sq. ft.11526 Antrim Place, Justin, TX 76247
MLS# 21035527Listed by: TURNER MANGUM LLC - New
 $406,939Active3 beds 3 baths2,602 sq. ft.
$406,939Active3 beds 3 baths2,602 sq. ft.6925 Night Owl Lane, Fort Worth, TX 76036
MLS# 21035538Listed by: LEGEND HOME CORP - New
 $130,000Active0.29 Acres
$130,000Active0.29 Acres501 Michigan Avenue, Fort Worth, TX 76114
MLS# 21035544Listed by: EAGLE ONE REALTY LLC - New
 $386,924Active3 beds 2 baths1,920 sq. ft.
$386,924Active3 beds 2 baths1,920 sq. ft.6932 Night Owl Lane, Fort Worth, TX 76036
MLS# 21035582Listed by: LEGEND HOME CORP - New
 $335,000Active3 beds 2 baths2,094 sq. ft.
$335,000Active3 beds 2 baths2,094 sq. ft.8409 Meadow Sweet Lane, Fort Worth, TX 76123
MLS# 21030543Listed by: TRINITY GROUP REALTY - New
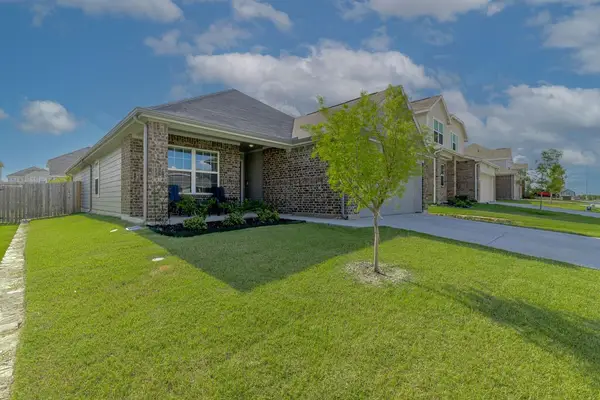 $329,000Active3 beds 2 baths1,704 sq. ft.
$329,000Active3 beds 2 baths1,704 sq. ft.9921 Flying Wing Way, Fort Worth, TX 76131
MLS# 21031158Listed by: COMPASS RE TEXAS, LLC
