9625 Lechner Road, Fort Worth, TX 76179
Local realty services provided by:ERA Courtyard Real Estate
Listed by:robby carson817-923-7321
Office:helen painter group, realtors
MLS#:20622293
Source:GDAR
Price summary
- Price:$2,399,000
- Price per sq. ft.:$448.24
About this home
This Eagle Mountain Lake Estate includes a spectacular home with over 5300' air conditioned sq ft under a new roof & gutters installed Spring 2025, 4 bedrooms, 3.5 baths, a swimming pool, cabana, tennis-basketball-volleyball sports court, children's overnight playhouse, a field perfect for a game of touch football or soccer, wooded hiking areas, go-cart riding roads, vegetable garden, separate garage-workshop, boat dock, jet ski lifts and more variety of shade trees, flowering trees, and native trees than you can count on both hands! Wow, that's a property full of Blessings. All this for $2,449,000! This property sits on 3.5 lush acres. The water at the dock is almost 9' deep (when the lake is full) and is located on one of the deepest sloughs on the whole lake. A 5-minute drive to the nationally known Fort Worth Boat Club. With a Doctor on one side and a Pastor on the other, can it get any safer and more secure than that?! Come explore and Discover Additional Benefits Hidden in Plain Sight for this property is as sweet as 'TUPELO HONEY'.
Contact an agent
Home facts
- Year built:1991
- Listing ID #:20622293
- Added:498 day(s) ago
- Updated:October 16, 2025 at 11:40 AM
Rooms and interior
- Bedrooms:4
- Total bathrooms:5
- Full bathrooms:4
- Half bathrooms:1
- Living area:5,352 sq. ft.
Heating and cooling
- Cooling:Central Air
- Heating:Central
Structure and exterior
- Roof:Composition
- Year built:1991
- Building area:5,352 sq. ft.
- Lot area:3.43 Acres
Schools
- High school:Boswell
- Middle school:Wayside
- Elementary school:Eaglemount
Finances and disclosures
- Price:$2,399,000
- Price per sq. ft.:$448.24
- Tax amount:$15,350
New listings near 9625 Lechner Road
- New
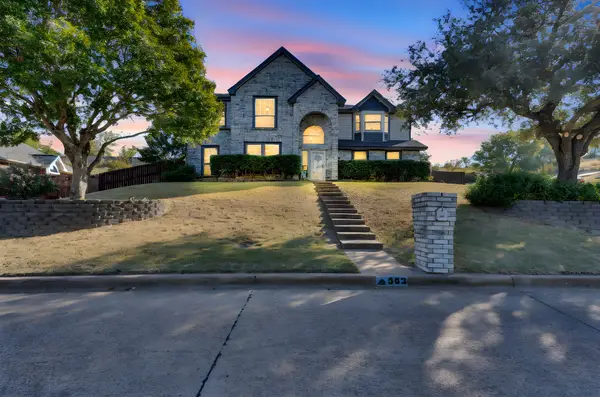 $390,000Active4 beds 3 baths2,462 sq. ft.
$390,000Active4 beds 3 baths2,462 sq. ft.363 Balcones Drive, Fort Worth, TX 76108
MLS# 21042581Listed by: EMERY REALTY - New
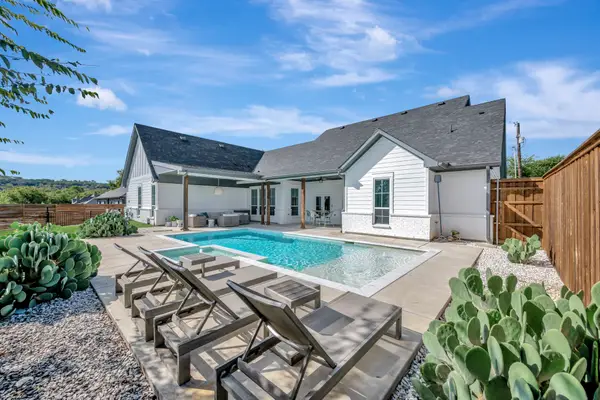 $698,950Active4 beds 4 baths3,290 sq. ft.
$698,950Active4 beds 4 baths3,290 sq. ft.6439 Leppee Way, Fort Worth, TX 76126
MLS# 21079881Listed by: KELLER WILLIAMS REALTY - New
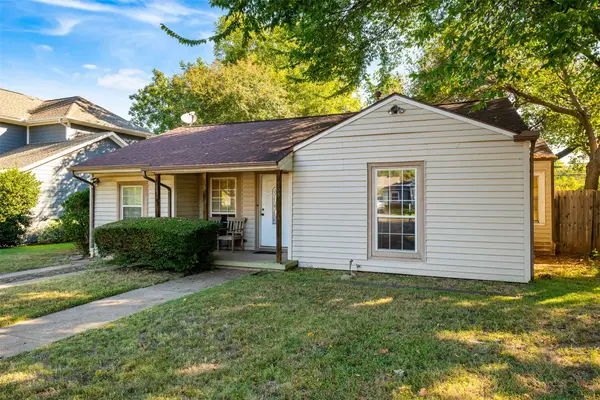 $480,000Active2 beds 1 baths1,038 sq. ft.
$480,000Active2 beds 1 baths1,038 sq. ft.708 N Bailey Avenue, Fort Worth, TX 76107
MLS# 21086707Listed by: KELLER WILLIAMS FORT WORTH - New
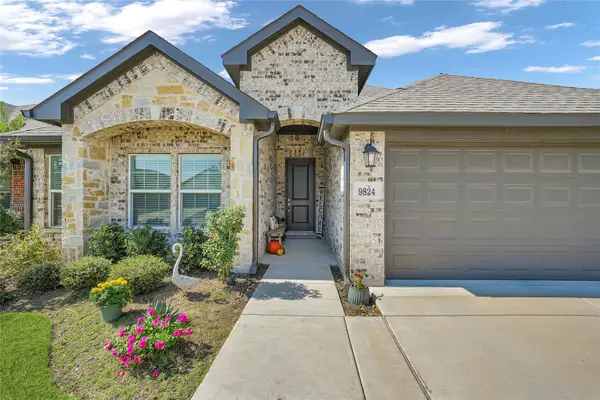 $349,999Active3 beds 2 baths1,735 sq. ft.
$349,999Active3 beds 2 baths1,735 sq. ft.9824 Mescalbean Boulevard, Fort Worth, TX 76036
MLS# 21087490Listed by: EPIQUE REALTY LLC - New
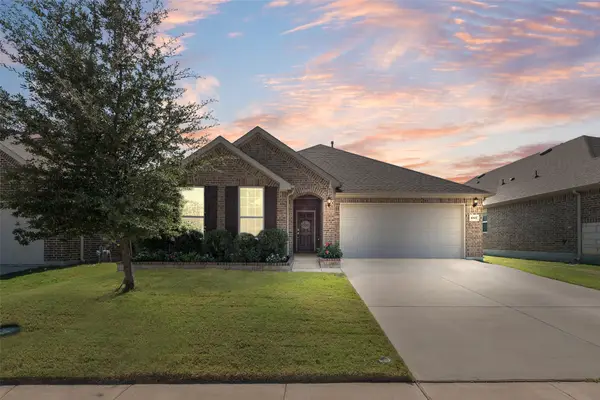 $349,999Active3 beds 2 baths1,895 sq. ft.
$349,999Active3 beds 2 baths1,895 sq. ft.1065 Twisting Ridge Terrace, Fort Worth, TX 76052
MLS# 21087703Listed by: RED CARPET REALTY - New
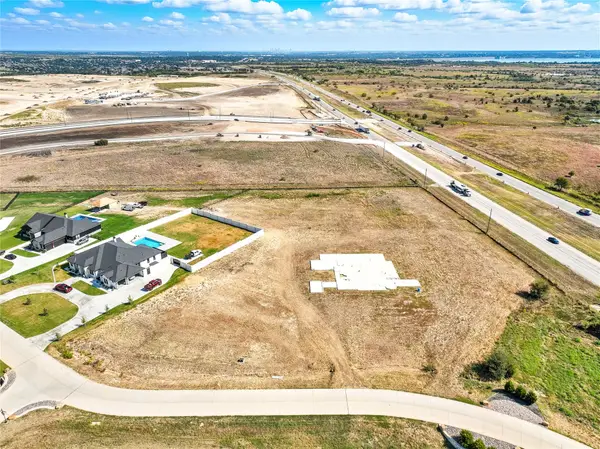 $599,000Active3.45 Acres
$599,000Active3.45 Acres12516 Bella Crossing Drive, Fort Worth, TX 76126
MLS# 21088134Listed by: MOMENTUM REAL ESTATE GROUP,LLC - New
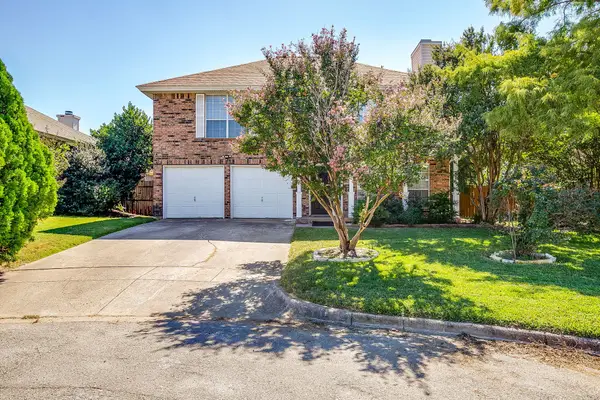 $339,750Active3 beds 3 baths1,927 sq. ft.
$339,750Active3 beds 3 baths1,927 sq. ft.3604 Crosswicks Court, Fort Worth, TX 76137
MLS# 21084545Listed by: LEAGUE REAL ESTATE - New
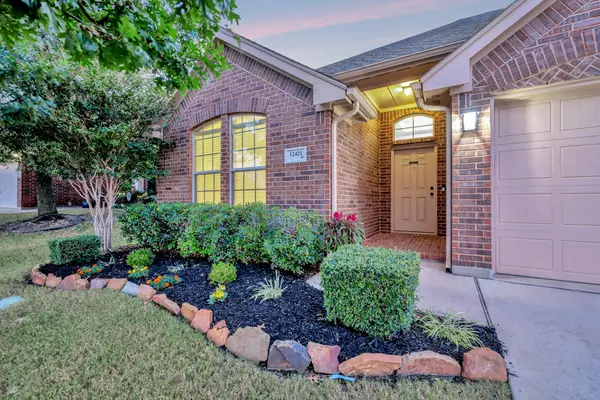 $350,000Active3 beds 2 baths1,936 sq. ft.
$350,000Active3 beds 2 baths1,936 sq. ft.12421 Woods Edge Trail, Fort Worth, TX 76244
MLS# 21088202Listed by: COMPASS RE TEXAS, LLC - New
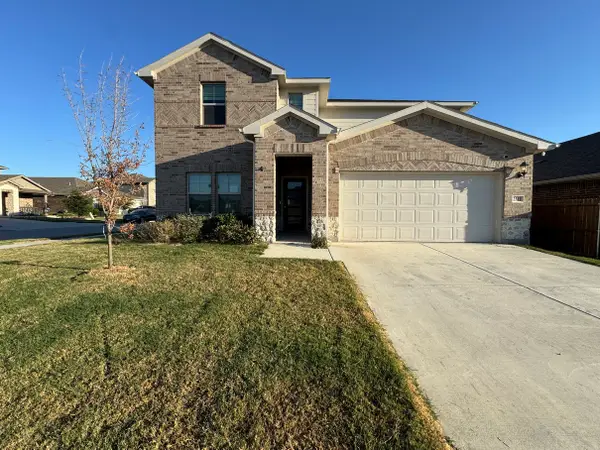 $400,000Active4 beds 4 baths3,068 sq. ft.
$400,000Active4 beds 4 baths3,068 sq. ft.2501 Tala Court, Fort Worth, TX 76179
MLS# 21088250Listed by: SUSY SALDIVAR REAL ESTATE - New
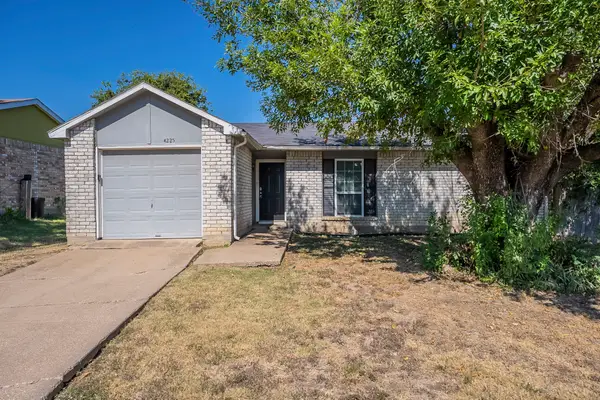 $179,900Active3 beds 2 baths1,293 sq. ft.
$179,900Active3 beds 2 baths1,293 sq. ft.4225 Pepperbush Drive, Fort Worth, TX 76137
MLS# 21083148Listed by: MAINSTAY BROKERAGE LLC
