9749 Delmonico Drive, Fort Worth, TX 76244
Local realty services provided by:ERA Myers & Myers Realty
Listed by:keely harris817-412-0941
Office:exp realty llc.
MLS#:21087625
Source:GDAR
Price summary
- Price:$350,000
- Price per sq. ft.:$214.59
- Monthly HOA dues:$37.92
About this home
PICTURES TO COME SOON! Step inside this beautifully refreshed home in the sought after master planned community of Heritage Trace ,served by top-rated Keller ISD schools. Enjoy brand-new carpet throughout, all-new stainless steel appliances, NEW ROOF and a bright open-concept layout that blends style, comfort, and functionality. The spacious kitchen features a gas range, ample cabinetry, and a large breakfast bar, opening to a cozy living room with a gas fireplace—perfect for relaxing or entertaining. The desirable split-bedroom layout offers privacy for the primary suite, complete with an ensuite bath and walk-in closet, while two additional bedrooms provide flexibility for guests, family, or a home office. Step outside to a 24x24 backyard—the perfect space to design your dream pool, host BBQs, or let pets play freely. Enjoy morning coffee or evening sunsets under the covered patio overlooking your fenced yard. Residents love Heritage Trace for its resort-style amenities, including multiple pools and splash pads, scenic walking trails, tennis and basketball courts, and community parks. You’ll also enjoy easy access to Alliance Town Center, major highways, and some of the area’s best dining and shopping.
Experience the perfect balance of comfort, convenience, and community—schedule your private tour today before this one is gone!
Contact an agent
Home facts
- Year built:2002
- Listing ID #:21087625
- Added:1 day(s) ago
- Updated:October 31, 2025 at 08:43 PM
Rooms and interior
- Bedrooms:3
- Total bathrooms:2
- Full bathrooms:2
- Living area:1,631 sq. ft.
Heating and cooling
- Cooling:Ceiling Fans, Central Air, Electric
- Heating:Central, Natural Gas
Structure and exterior
- Roof:Composition
- Year built:2002
- Building area:1,631 sq. ft.
- Lot area:0.21 Acres
Schools
- High school:Timber Creek
- Middle school:Timberview
- Elementary school:Perot
Finances and disclosures
- Price:$350,000
- Price per sq. ft.:$214.59
- Tax amount:$7,849
New listings near 9749 Delmonico Drive
- New
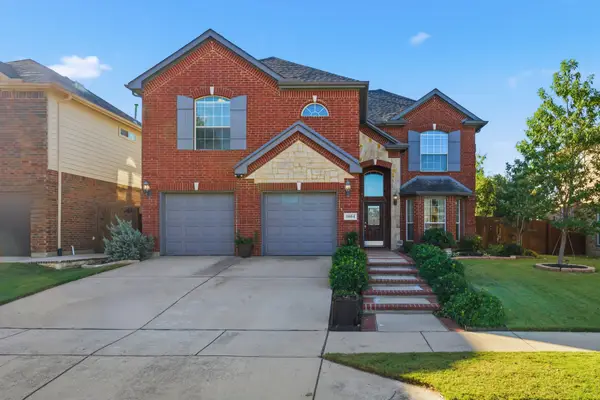 $465,000Active5 beds 4 baths3,166 sq. ft.
$465,000Active5 beds 4 baths3,166 sq. ft.3804 Applesprings Drive, Fort Worth, TX 76244
MLS# 21099638Listed by: REAL BROKER, LLC - New
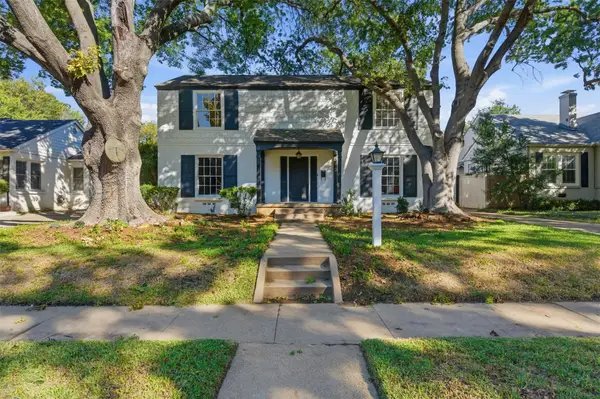 $695,000Active3 beds 3 baths2,180 sq. ft.
$695,000Active3 beds 3 baths2,180 sq. ft.4224 Pershing Avenue, Fort Worth, TX 76107
MLS# 21101021Listed by: BRIGGS FREEMAN SOTHEBY'S INT'L - New
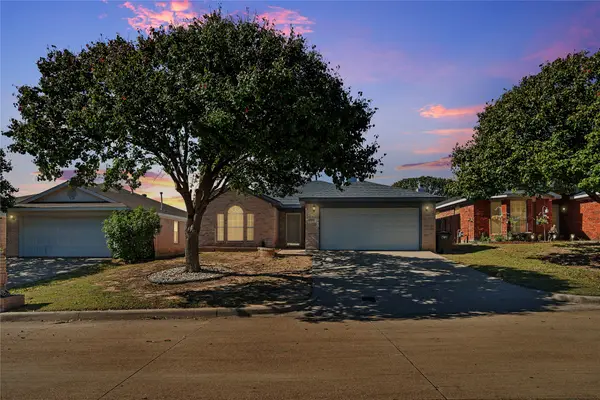 $275,000Active3 beds 2 baths1,311 sq. ft.
$275,000Active3 beds 2 baths1,311 sq. ft.2420 Concina Way, Fort Worth, TX 76108
MLS# 21101197Listed by: RJ WILLIAMS & COMPANY RE LLC - New
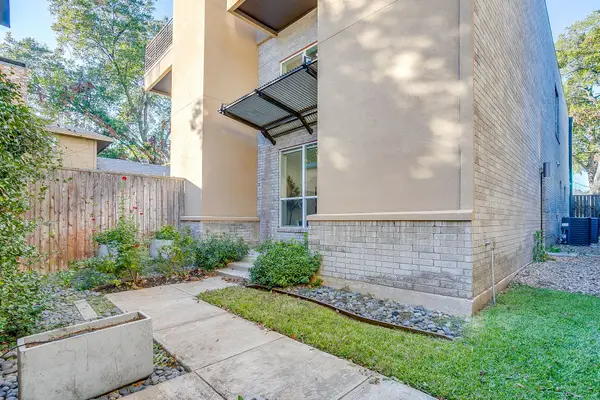 $582,500Active3 beds 3 baths2,386 sq. ft.
$582,500Active3 beds 3 baths2,386 sq. ft.5014 Pershing Avenue, Fort Worth, TX 76107
MLS# 21101401Listed by: COMPASS RE TEXAS, LLC - New
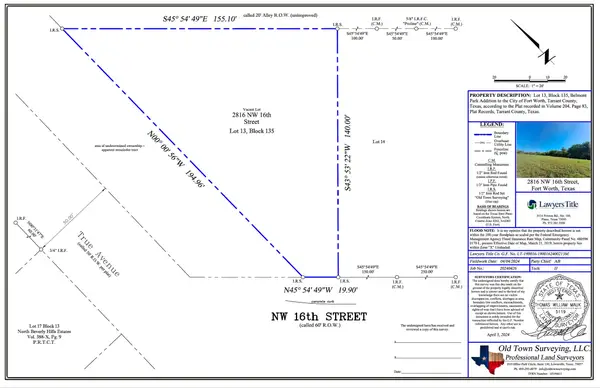 $280,000Active0.67 Acres
$280,000Active0.67 Acres2816 16th Street, Fort Worth, TX 76106
MLS# 21101436Listed by: PERLA REALTY GROUP, LLC - New
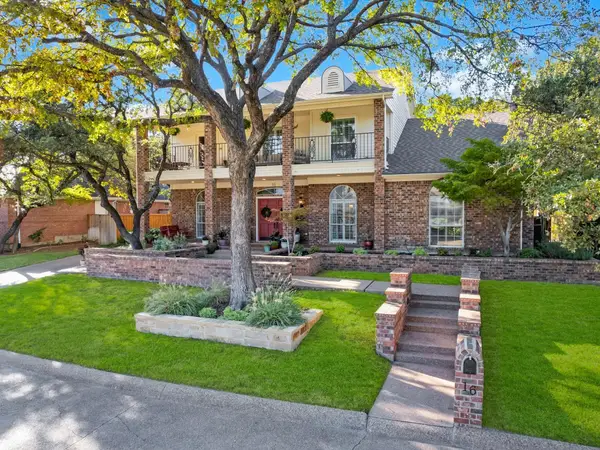 $800,000Active4 beds 4 baths3,468 sq. ft.
$800,000Active4 beds 4 baths3,468 sq. ft.16 Harbour Point Circle, Fort Worth, TX 76179
MLS# 21094886Listed by: KELLER WILLIAMS FORT WORTH - New
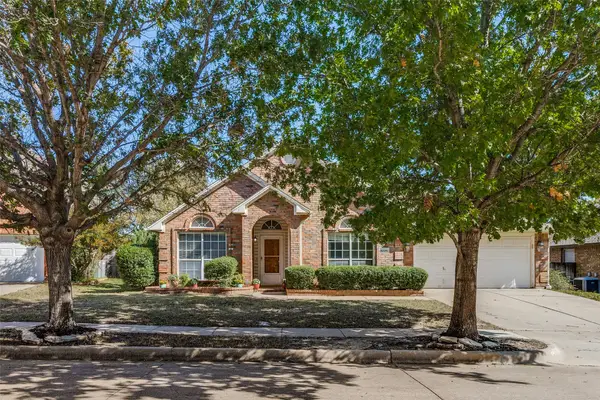 $330,000Active4 beds 3 baths2,306 sq. ft.
$330,000Active4 beds 3 baths2,306 sq. ft.5205 Cedar River Trail, Fort Worth, TX 76137
MLS# 21100283Listed by: EBBY HALLIDAY, REALTORS - Open Sat, 12 to 2pmNew
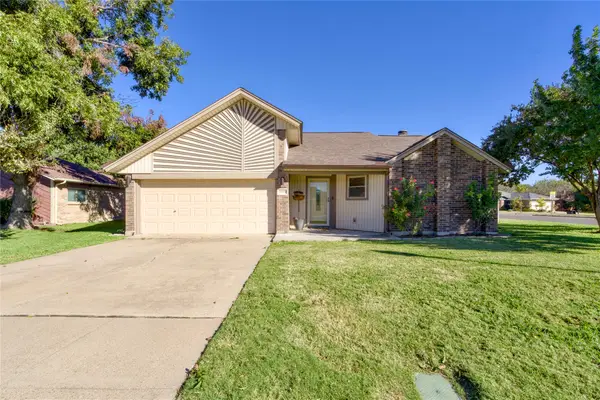 $255,000Active3 beds 2 baths1,359 sq. ft.
$255,000Active3 beds 2 baths1,359 sq. ft.10150 Little Valley Road, Fort Worth, TX 76108
MLS# 21100530Listed by: KELLER WILLIAMS FORT WORTH - New
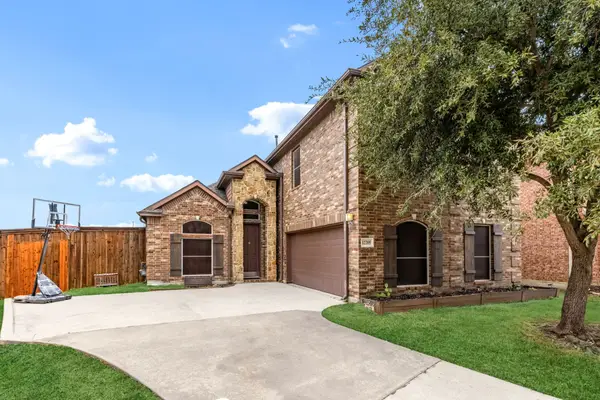 $420,000Active5 beds 3 baths2,761 sq. ft.
$420,000Active5 beds 3 baths2,761 sq. ft.12205 Durango Root Drive, Fort Worth, TX 76244
MLS# 21100573Listed by: COMPASS RE TEXAS, LLC - New
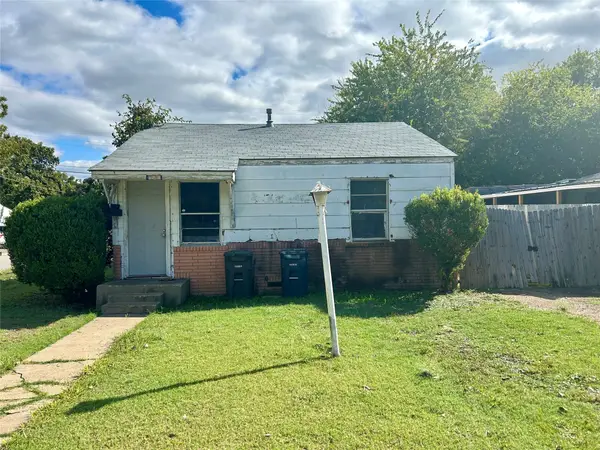 $119,900Active2 beds 1 baths912 sq. ft.
$119,900Active2 beds 1 baths912 sq. ft.1840 Portland Avenue, Fort Worth, TX 76102
MLS# 21101253Listed by: ALL CITY REAL ESTATE LTD. CO
