9801 Stoney Bridge Road, Fort Worth, TX 76108
Local realty services provided by:ERA Newlin & Company
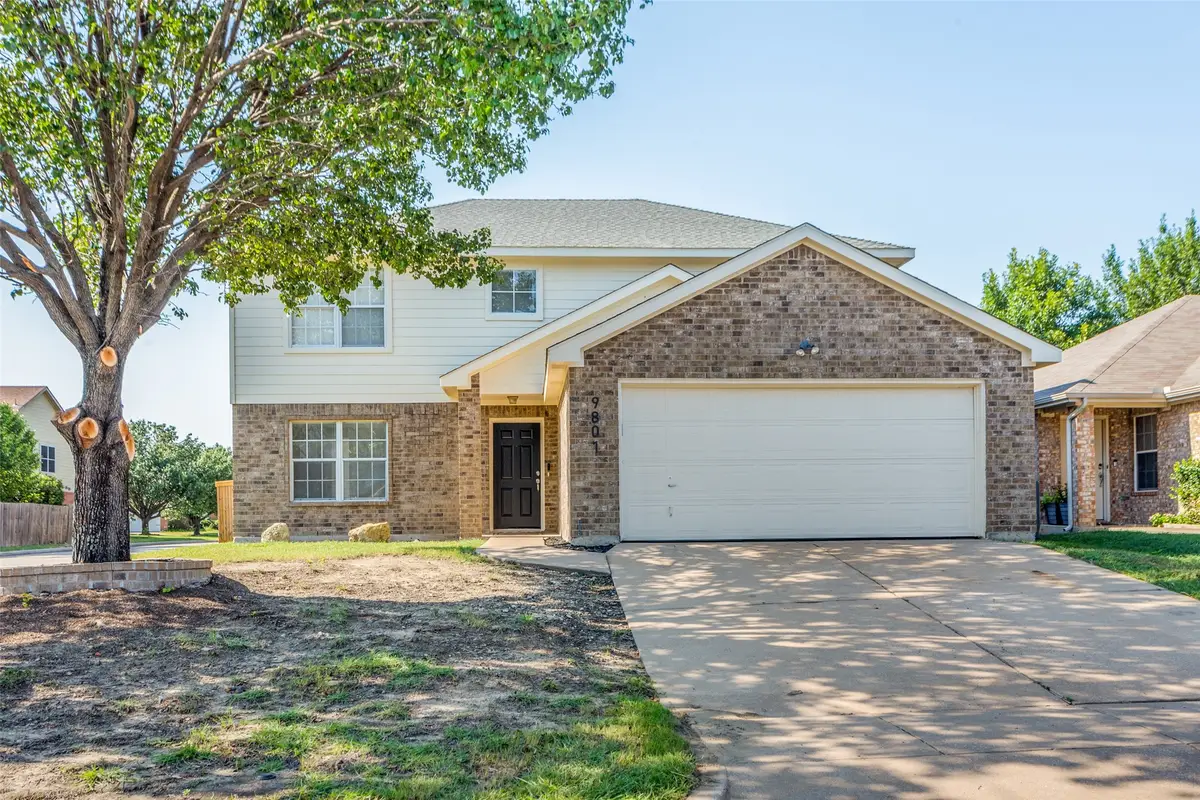
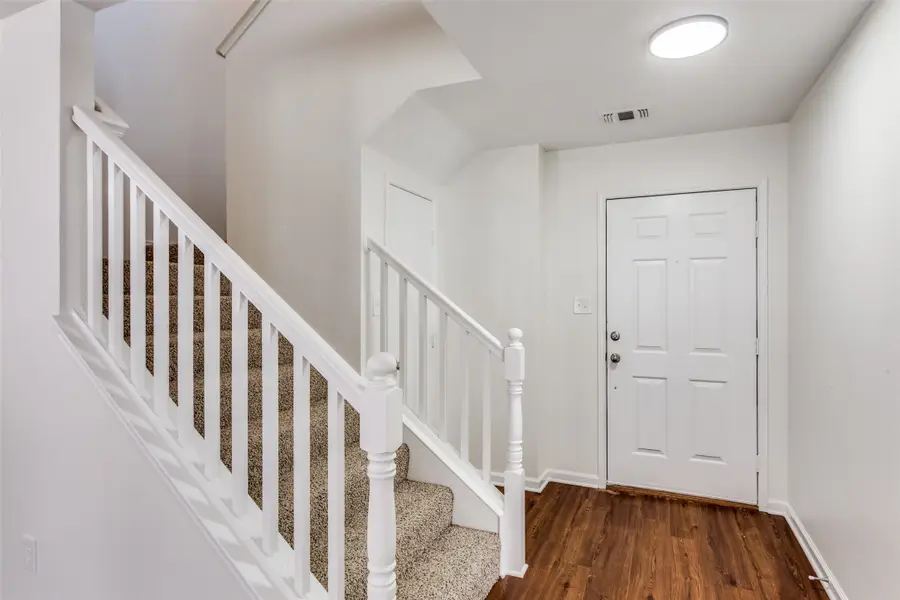
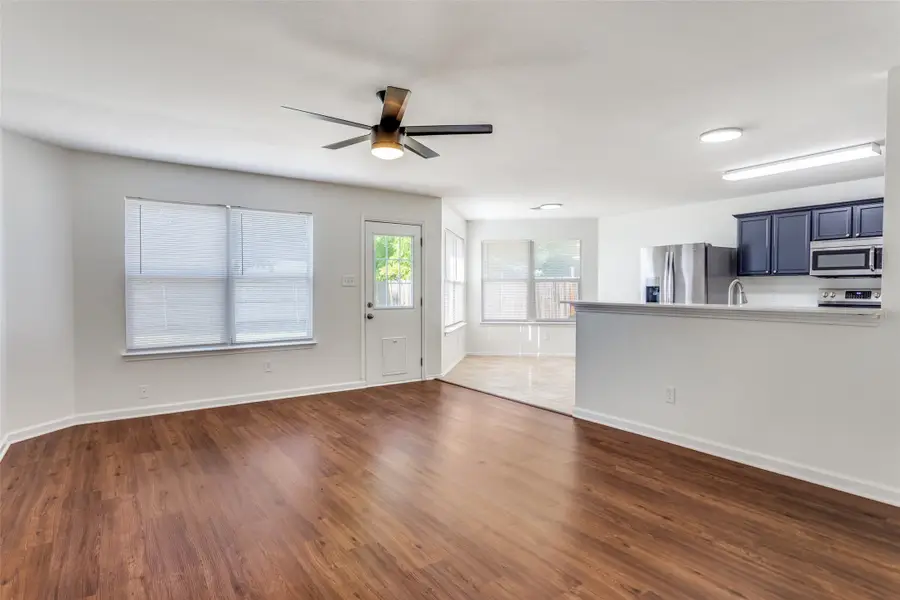
Listed by:gregory wilson214-202-0538
Office:longhorn real estate
MLS#:20914214
Source:GDAR
Price summary
- Price:$319,900
- Price per sq. ft.:$147.69
About this home
CLOSING COST ASSISTANCE PROVIDED! HIGH-END STAINLESS APPLIANCES INCLUDED! Amazingly Renovated West Fort Worth 4-2.5-2 Near Lockheed, 820, I-30, Ridgmar, and Camp Bowie. This gorgeous 4-bedroom, two-and-a-half bath, two-story, single-family, corner lot home was recently extensively renovated. Features include a spacious, bright, and open floor plan, a cook's kitchen with excellent lighting and a food-prep station, new quartz countertops, high-end stainless appliances, including a premium Bosch dishwasher, and designer-finished cabinets perfect for entertaining. The two living areas are bright and inviting with new flooring and interior paint, showcasing decorative lighting, ceiling fans, and plumbing ready for a wet bar. The primary bath has dual sinks, a garden tub, and a separate shower. Additional perks include a large pantry and laundry room, designer fixtures, and well-placed storage to enhance daily functionality. Major System Updates include the roof, an HVAC system with dual units that was installed last year, a large backyard with a fire pit perfect for friends and family. This home boasts upgrades too numerous to list. You'll be glad you came to see this move-in-ready gem.
Contact an agent
Home facts
- Year built:2002
- Listing Id #:20914214
- Added:30 day(s) ago
- Updated:August 17, 2025 at 06:40 PM
Rooms and interior
- Bedrooms:4
- Total bathrooms:3
- Full bathrooms:2
- Half bathrooms:1
- Living area:2,166 sq. ft.
Heating and cooling
- Cooling:Ceiling Fans, Central Air
- Heating:Electric
Structure and exterior
- Year built:2002
- Building area:2,166 sq. ft.
- Lot area:0.15 Acres
Schools
- High school:Brewer
- Middle school:Brewer
- Elementary school:Bluehaze
Finances and disclosures
- Price:$319,900
- Price per sq. ft.:$147.69
- Tax amount:$7,310
New listings near 9801 Stoney Bridge Road
- New
 $400,000Active4 beds 3 baths2,485 sq. ft.
$400,000Active4 beds 3 baths2,485 sq. ft.5060 Sugarcane Lane, Fort Worth, TX 76179
MLS# 21031673Listed by: RE/MAX TRINITY - New
 $205,000Active3 beds 1 baths1,390 sq. ft.
$205,000Active3 beds 1 baths1,390 sq. ft.3151 Mims Street, Fort Worth, TX 76112
MLS# 21034537Listed by: KELLER WILLIAMS FORT WORTH - New
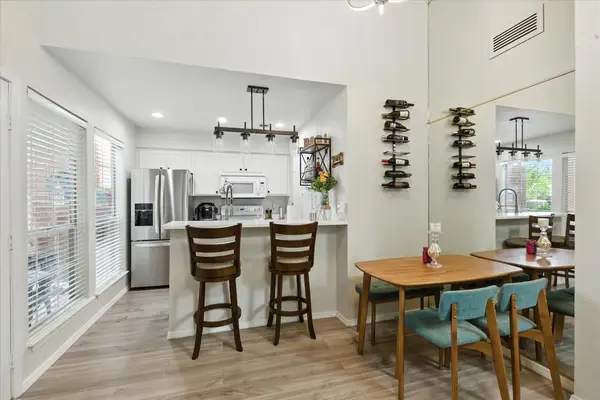 $190,000Active2 beds 2 baths900 sq. ft.
$190,000Active2 beds 2 baths900 sq. ft.1463 Meadowood Village Drive, Fort Worth, TX 76120
MLS# 21035183Listed by: EXP REALTY, LLC - New
 $99,000Active3 beds 1 baths1,000 sq. ft.
$99,000Active3 beds 1 baths1,000 sq. ft.3613 Avenue K, Fort Worth, TX 76105
MLS# 21035493Listed by: RENDON REALTY, LLC - New
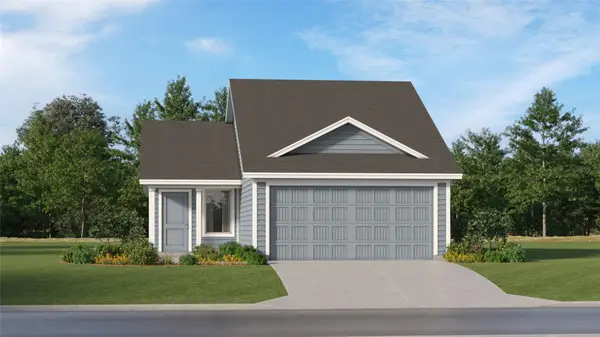 $258,999Active3 beds 2 baths1,266 sq. ft.
$258,999Active3 beds 2 baths1,266 sq. ft.11526 Antrim Place, Justin, TX 76247
MLS# 21035527Listed by: TURNER MANGUM LLC - New
 $406,939Active3 beds 3 baths2,602 sq. ft.
$406,939Active3 beds 3 baths2,602 sq. ft.6925 Night Owl Lane, Fort Worth, TX 76036
MLS# 21035538Listed by: LEGEND HOME CORP - New
 $130,000Active0.29 Acres
$130,000Active0.29 Acres501 Michigan Avenue, Fort Worth, TX 76114
MLS# 21035544Listed by: EAGLE ONE REALTY LLC - New
 $386,924Active3 beds 2 baths1,920 sq. ft.
$386,924Active3 beds 2 baths1,920 sq. ft.6932 Night Owl Lane, Fort Worth, TX 76036
MLS# 21035582Listed by: LEGEND HOME CORP - New
 $335,000Active3 beds 2 baths2,094 sq. ft.
$335,000Active3 beds 2 baths2,094 sq. ft.8409 Meadow Sweet Lane, Fort Worth, TX 76123
MLS# 21030543Listed by: TRINITY GROUP REALTY - New
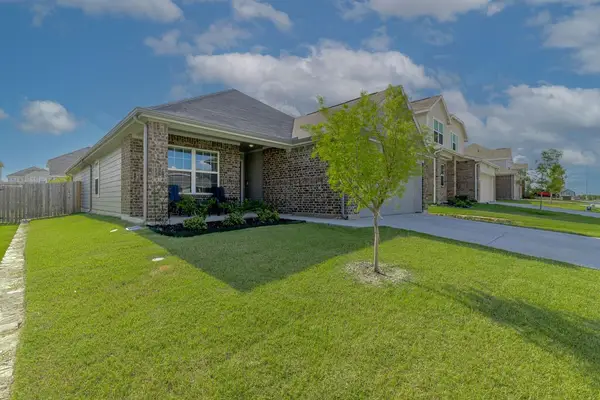 $329,000Active3 beds 2 baths1,704 sq. ft.
$329,000Active3 beds 2 baths1,704 sq. ft.9921 Flying Wing Way, Fort Worth, TX 76131
MLS# 21031158Listed by: COMPASS RE TEXAS, LLC
