9829 Chaparral Pass, Fort Worth, TX 76126
Local realty services provided by:ERA Courtyard Real Estate
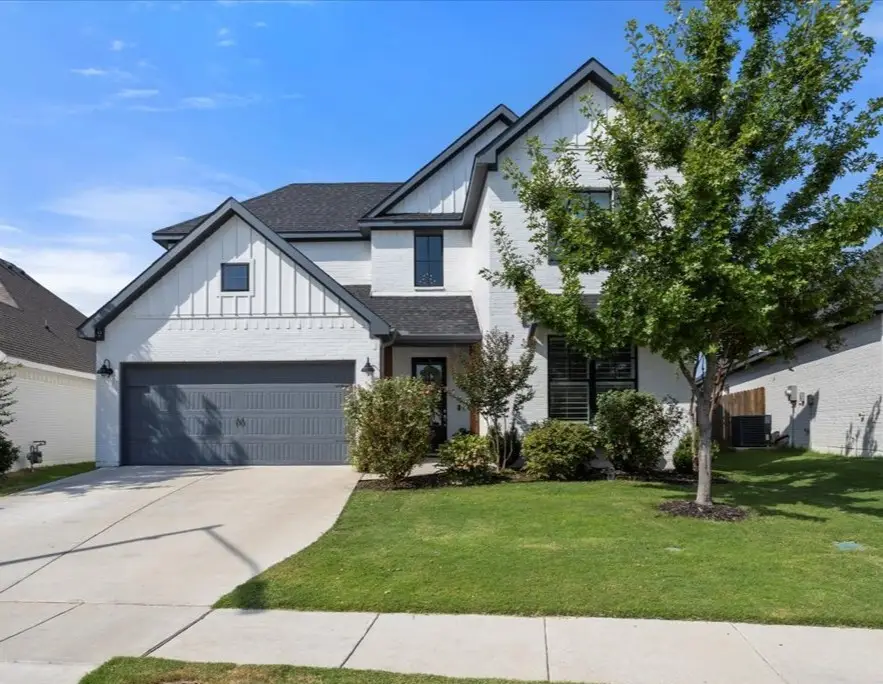
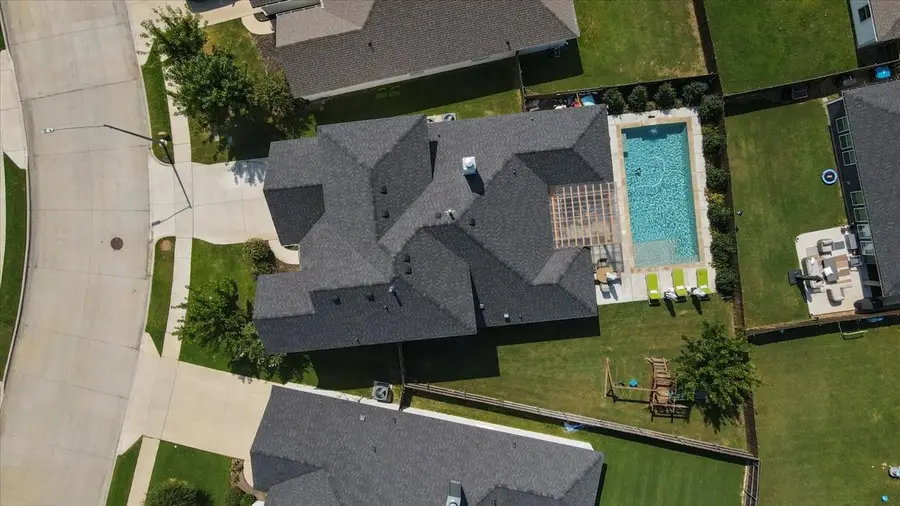
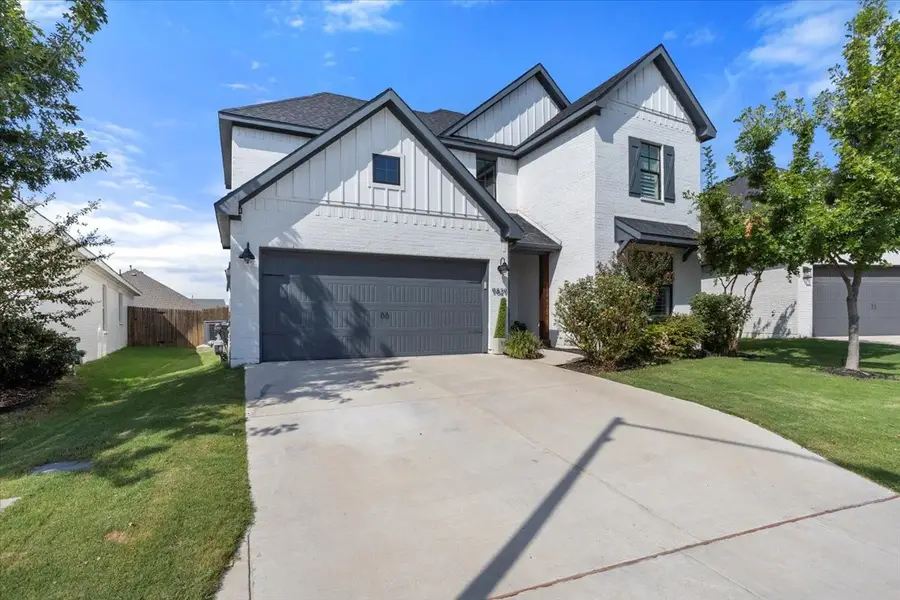
9829 Chaparral Pass,Fort Worth, TX 76126
$520,000
- 4 Beds
- 3 Baths
- 2,754 sq. ft.
- Single family
- Active
Listed by:adair percifull
Office:lux southern realty
MLS#:21037239
Source:GDAR
Price summary
- Price:$520,000
- Price per sq. ft.:$188.82
- Monthly HOA dues:$38.5
About this home
Welcome to 9829 Chaparral Pass! This beautiful home is an absolute entertainer's dream! This flexible floorplan offers 4 bedrooms (or 3 with a study), 3 full bathrooms, 2 dining areas, and 2 living spaces up and down.... perfect for today's lifestyle! Thoughtful custom touches give this house so much charm including shiplap accents, designer wallpaper, custom window shades, concrete tile and a built-in mud-bench. The master bedroom has his and her vanities, a large soaking tub, shower, and custom built-ins in the closet. The kitchen is perfecting for entertaining featuring quartz countertops, stainless steel appliances, modern cabinetry, and a large island that opens to living area. Step outside to your own backyard oasis!!! Featuring a beautiful sparkling pool plus plenty of green space for a playset or outdoor fun! Upstairs, you'll find 2 spacious bedrooms, a second living area that's perfect for a game room and a loft space! This home truly has it all!!!!
This
Contact an agent
Home facts
- Year built:2019
- Listing Id #:21037239
- Added:1 day(s) ago
- Updated:August 21, 2025 at 03:40 AM
Rooms and interior
- Bedrooms:4
- Total bathrooms:3
- Full bathrooms:3
- Living area:2,754 sq. ft.
Heating and cooling
- Cooling:Ceiling Fans, Central Air, Electric
- Heating:Central, Natural Gas
Structure and exterior
- Year built:2019
- Building area:2,754 sq. ft.
- Lot area:0.16 Acres
Schools
- High school:Benbrook
- Middle school:Benbrook
- Elementary school:Rolling Hills
Finances and disclosures
- Price:$520,000
- Price per sq. ft.:$188.82
New listings near 9829 Chaparral Pass
- New
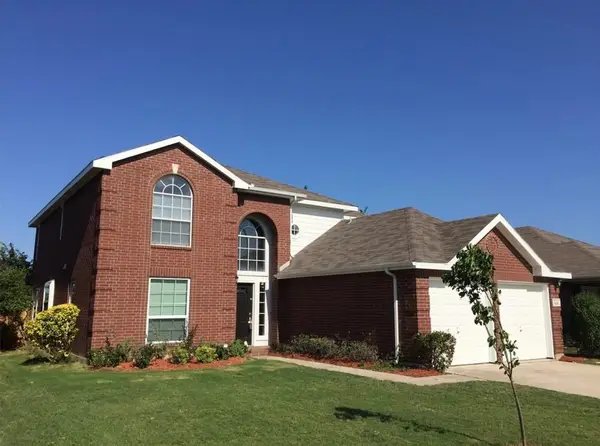 $316,300Active4 beds 4 baths2,258 sq. ft.
$316,300Active4 beds 4 baths2,258 sq. ft.324 Pepperwood Trail, Fort Worth, TX 76108
MLS# 21027834Listed by: STAR STATE REALTY LLC - New
 $375,000Active4 beds 3 baths2,634 sq. ft.
$375,000Active4 beds 3 baths2,634 sq. ft.5613 Camarillo Drive, Fort Worth, TX 76244
MLS# 21031824Listed by: ONLY 1 REALTY GROUP LLC - New
 $289,000Active3 beds 2 baths1,413 sq. ft.
$289,000Active3 beds 2 baths1,413 sq. ft.7412 Ewing Avenue, Fort Worth, TX 76116
MLS# 21029250Listed by: M J PROPERTIES INC. - New
 $350,000Active4 beds 2 baths1,673 sq. ft.
$350,000Active4 beds 2 baths1,673 sq. ft.12500 Cottageville Lane, Fort Worth, TX 76244
MLS# 21032068Listed by: EBBY HALLIDAY, REALTORS - Open Sat, 12 to 2pmNew
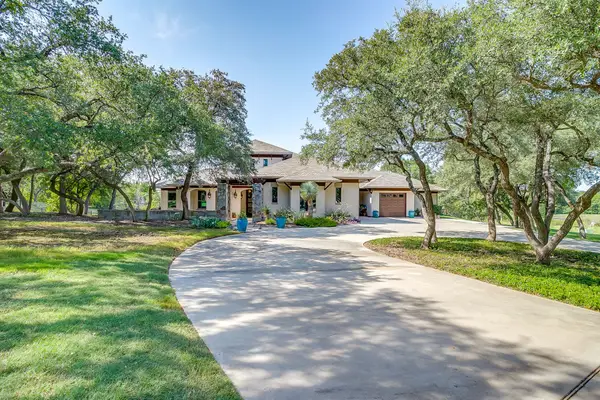 $1,450,000Active5 beds 6 baths5,202 sq. ft.
$1,450,000Active5 beds 6 baths5,202 sq. ft.4435 Yucca Flats Trail, Fort Worth, TX 76108
MLS# 21038378Listed by: RE/MAX TRINITY - New
 $327,000Active4 beds 2 baths1,854 sq. ft.
$327,000Active4 beds 2 baths1,854 sq. ft.7321 Grass Valley Trail, Fort Worth, TX 76123
MLS# 21037497Listed by: PRIME ASSET REALTY, LLC - New
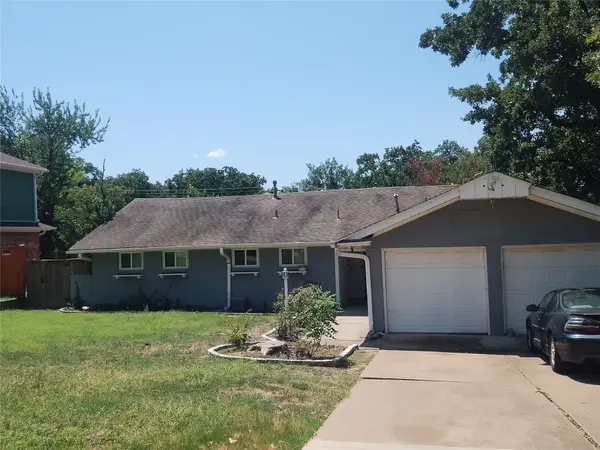 $285,000Active4 beds 2 baths1,906 sq. ft.
$285,000Active4 beds 2 baths1,906 sq. ft.5786 Rockhill Road, Fort Worth, TX 76112
MLS# 21026244Listed by: EXP REALTY LLC - New
 $358,000Active3 beds 2 baths1,785 sq. ft.
$358,000Active3 beds 2 baths1,785 sq. ft.9081 Stillwater Trail, Fort Worth, TX 76118
MLS# 21036141Listed by: NILES REALTY GROUP - New
 $325,000Active4 beds 3 baths2,134 sq. ft.
$325,000Active4 beds 3 baths2,134 sq. ft.1116 E Pulaski Street, Fort Worth, TX 76104
MLS# 21036303Listed by: BEANTOWN INCORPORATED
