9829 Crawford Farms Drive, Fort Worth, TX 76244
Local realty services provided by:ERA Courtyard Real Estate
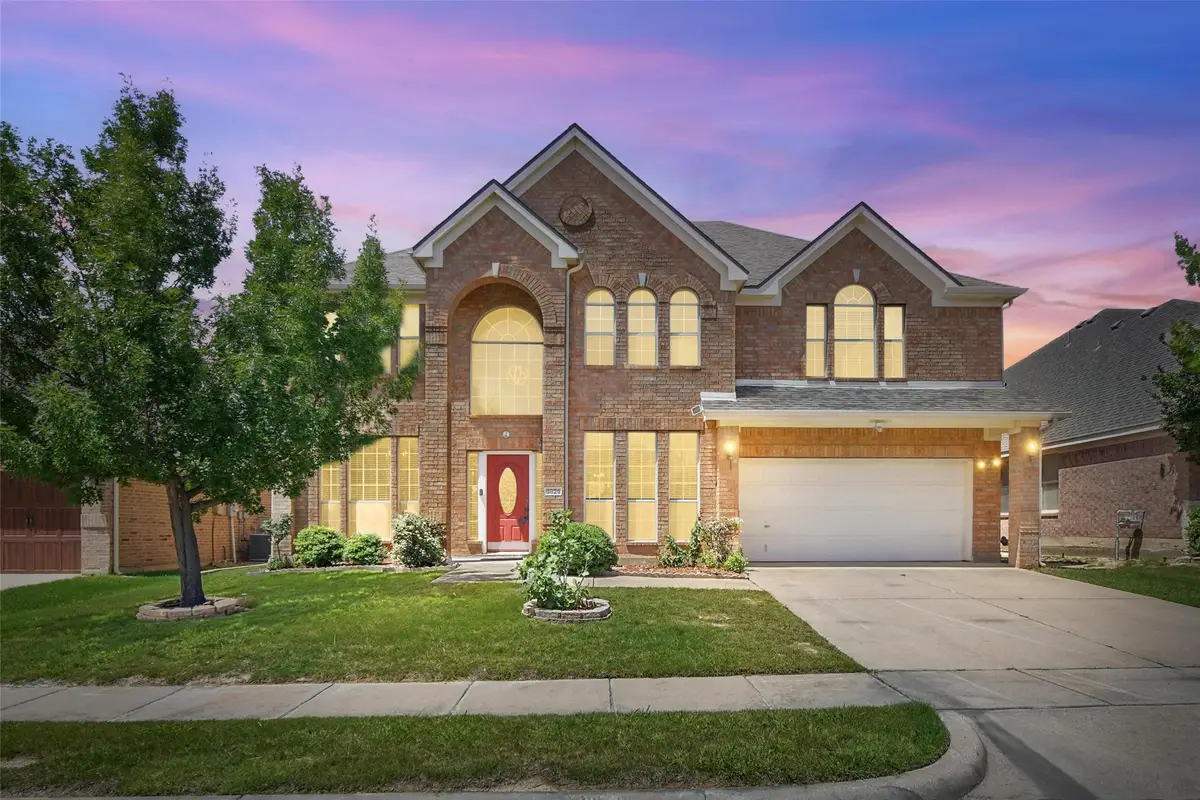

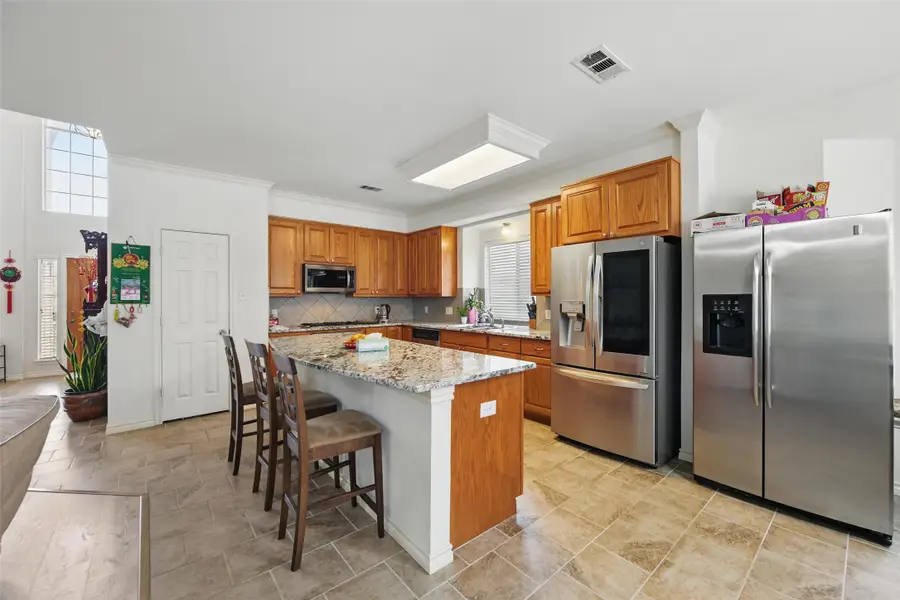
Listed by:spalding pyron817-953-2992
Office:pyron team realty
MLS#:20946667
Source:GDAR
Price summary
- Price:$511,000
- Price per sq. ft.:$157.96
- Monthly HOA dues:$59
About this home
Located in the highly sought-after Crawford Farms community, this stunning two-story home offers the perfect blend of comfort, space, and elegance. With 5 generously sized bedrooms, including a luxurious upstairs primary suite and a convenient downstairs guest bedroom, this home is ideal for multi-generational living or accommodating overnight guests with ease. Step inside to discover an open and inviting floor plan that features two living areas, two dining spaces, and a versatile game room perfect for movie nights, game days, or playtime. An open office area just off the entryway creates an ideal space for working from home or managing daily tasks in style. The heart of the home is the chef-inspired kitchen, boasting granite countertops, a large central island, and a combination of wood, carpet, and tile flooring throughout that adds warmth and character to every room. The gas fireplace in the family room adds a cozy touch during cooler evenings, while the extended laundry room offers functionality with added space for organization. The home is also equipped with a soft water system, enhancing comfort and protecting your appliances. Step outside into your personal backyard oasis featuring a built-in saltwater pool, perfect for cooling off during Texas summers. The large covered patio provides a shaded haven for outdoor entertaining, barbecues, or simply relaxing poolside. The 3-car tandem garage offers ample room for vehicles, storage, or even a home gym setup. Families will appreciate the walking distance to Timberview Middle School and the Keller Learning Center, and the home’s location offers convenient access to nearby shopping, dining, and entertainment options, making everyday errands and nights out a breeze. Residents of Crawford Farms, have access to great community amenities including a pool, pond, basketball & tennis courts, clubhouse, fishing, jogging & bike paths, park, and playground—perfect for enjoying the outdoors and connecting with neighbors.
Contact an agent
Home facts
- Year built:2004
- Listing Id #:20946667
- Added:88 day(s) ago
- Updated:August 20, 2025 at 11:56 AM
Rooms and interior
- Bedrooms:5
- Total bathrooms:3
- Full bathrooms:3
- Living area:3,235 sq. ft.
Heating and cooling
- Cooling:Ceiling Fans, Central Air, Electric, Multi Units, Roof Turbines
- Heating:Central, Electric, Fireplaces, Natural Gas
Structure and exterior
- Roof:Composition
- Year built:2004
- Building area:3,235 sq. ft.
- Lot area:0.16 Acres
Schools
- High school:Timber Creek
- Middle school:Timberview
- Elementary school:Perot
Finances and disclosures
- Price:$511,000
- Price per sq. ft.:$157.96
- Tax amount:$11,025
New listings near 9829 Crawford Farms Drive
- Open Sun, 11am to 5pmNew
 $307,000Active3 beds 2 baths1,541 sq. ft.
$307,000Active3 beds 2 baths1,541 sq. ft.3009 Columbus Avenue, Fort Worth, TX 76106
MLS# 21008308Listed by: ORCHARD BROKERAGE, LLC - Open Sat, 1 to 3pmNew
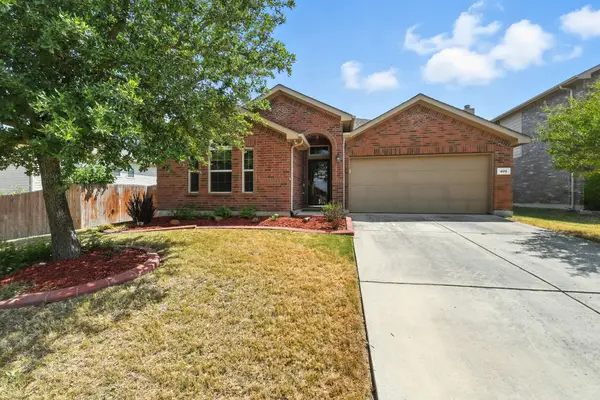 $307,500Active3 beds 2 baths1,307 sq. ft.
$307,500Active3 beds 2 baths1,307 sq. ft.409 Copper Ridge Road, Fort Worth, TX 76052
MLS# 21031262Listed by: TEAM FREEDOM REAL ESTATE - New
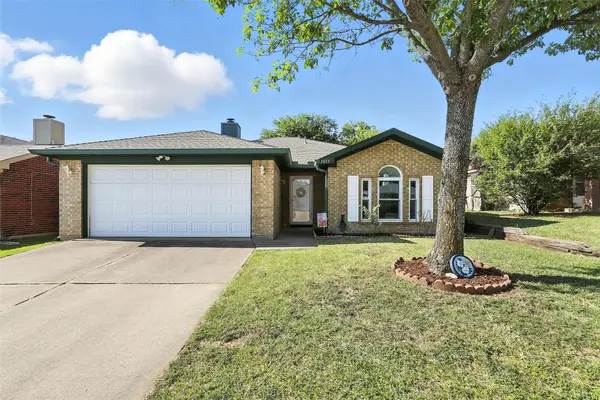 $215,000Active3 beds 2 baths1,268 sq. ft.
$215,000Active3 beds 2 baths1,268 sq. ft.2433 Kelton Street, Fort Worth, TX 76133
MLS# 21036534Listed by: ALL CITY REAL ESTATE LTD. CO. - New
 $975,000Active3 beds 3 baths2,157 sq. ft.
$975,000Active3 beds 3 baths2,157 sq. ft.3642 W Biddison Street, Fort Worth, TX 76109
MLS# 21037329Listed by: LOCAL REALTY AGENCY - New
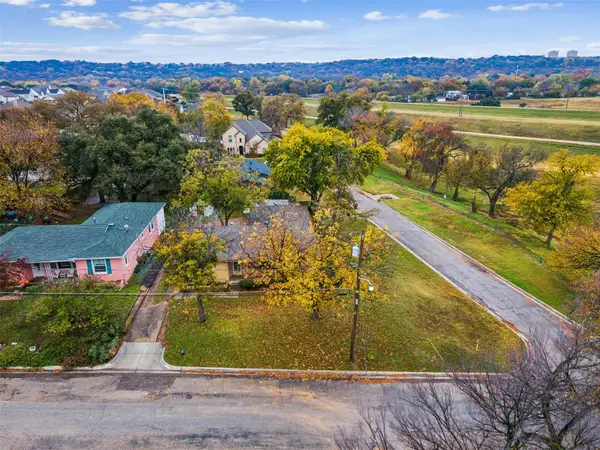 $395,000Active3 beds 1 baths1,455 sq. ft.
$395,000Active3 beds 1 baths1,455 sq. ft.5317 Red Bud Lane, Fort Worth, TX 76114
MLS# 21036357Listed by: COMPASS RE TEXAS, LLC - New
 $2,100,000Active5 beds 5 baths3,535 sq. ft.
$2,100,000Active5 beds 5 baths3,535 sq. ft.7401 Hilltop Drive, Fort Worth, TX 76108
MLS# 21037161Listed by: EAST PLANO REALTY, LLC - New
 $600,000Active5.01 Acres
$600,000Active5.01 AcresTBA Hilltop Drive, Fort Worth, TX 76108
MLS# 21037173Listed by: EAST PLANO REALTY, LLC - New
 $540,000Active6 beds 6 baths2,816 sq. ft.
$540,000Active6 beds 6 baths2,816 sq. ft.3445 Frazier Avenue, Fort Worth, TX 76110
MLS# 21037213Listed by: FATHOM REALTY LLC - New
 $219,000Active3 beds 2 baths1,068 sq. ft.
$219,000Active3 beds 2 baths1,068 sq. ft.3460 Townsend Drive, Fort Worth, TX 76110
MLS# 21037245Listed by: CENTRAL METRO REALTY - New
 $225,000Active3 beds 2 baths1,353 sq. ft.
$225,000Active3 beds 2 baths1,353 sq. ft.2628 Daisy Lane, Fort Worth, TX 76111
MLS# 21034349Listed by: ELITE REAL ESTATE TEXAS
