10101 Concord Drive, Frisco, TX 75035
Local realty services provided by:ERA Courtyard Real Estate
Listed by:hunt holdridge214-866-0050
Office:huntahome, llc.
MLS#:20997783
Source:GDAR
Price summary
- Price:$420,000
- Price per sq. ft.:$224.72
About this home
Prime Frisco Location. Step into this thoughtfully updated Frisco gem featuring a stylish kitchen with sleek granite countertops, a classic subway tile backsplash, and a cozy breakfast nook perfect for morning coffee. The main floor showcases rich wood laminate flooring, a spacious family room with a gas fireplace, and a charming dining area ideal for hosting. The bright and oversized primary suite offers a peaceful retreat with an upgraded en-suite bath, including framed mirrors, modern lighting, and a luxurious frameless glass shower. Recent updates include fresh paint and carpet throughout. Upstairs, you'll find two generously sized bedrooms separated by a versatile game room—great for play, work, or entertainment.
Enjoy summer evenings in the private backyard with a board-on-board fence, open patio, and a storage shed that stays with the home. Best of all—no HOA! This home checks all the boxes. Schedule your showing today!
Contact an agent
Home facts
- Year built:1989
- Listing ID #:20997783
- Added:96 day(s) ago
- Updated:October 09, 2025 at 11:35 AM
Rooms and interior
- Bedrooms:3
- Total bathrooms:3
- Full bathrooms:2
- Half bathrooms:1
- Living area:1,869 sq. ft.
Heating and cooling
- Cooling:Ceiling Fans, Central Air, Electric
- Heating:Central, Natural Gas
Structure and exterior
- Roof:Composition
- Year built:1989
- Building area:1,869 sq. ft.
- Lot area:0.12 Acres
Schools
- High school:Centennial
- Middle school:Clark
- Elementary school:Shawnee
Finances and disclosures
- Price:$420,000
- Price per sq. ft.:$224.72
- Tax amount:$6,893
New listings near 10101 Concord Drive
- New
 $465,000Active3 beds 2 baths1,785 sq. ft.
$465,000Active3 beds 2 baths1,785 sq. ft.10027 Boyton Canyon Road, Frisco, TX 75035
MLS# 21068052Listed by: COLDWELL BANKER REALTY - New
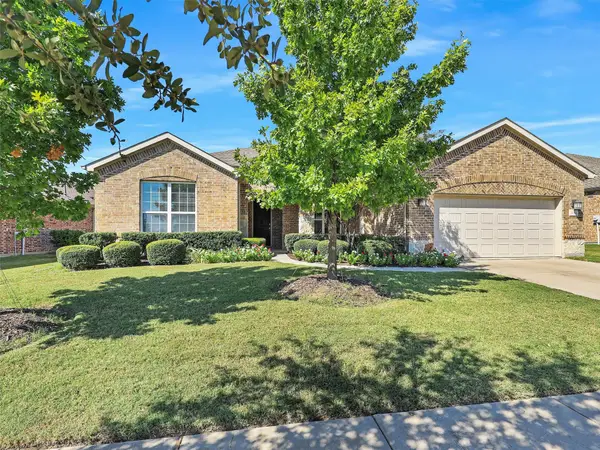 $699,595Active3 beds 3 baths2,755 sq. ft.
$699,595Active3 beds 3 baths2,755 sq. ft.2464 Luna Vista Lane, Frisco, TX 75036
MLS# 21077214Listed by: KELLER WILLIAMS FRISCO STARS - New
 $625,000Active3 beds 3 baths2,746 sq. ft.
$625,000Active3 beds 3 baths2,746 sq. ft.2385 Bannister Drive, Frisco, TX 75036
MLS# 21081531Listed by: MOSSY OAK PROPERTIES LONE STAR FARM & RANCH - New
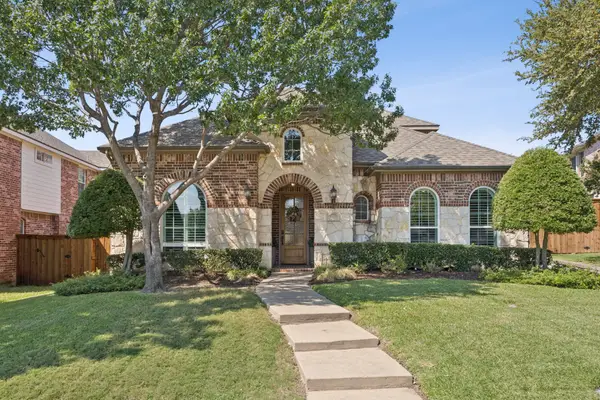 $680,000Active4 beds 4 baths3,272 sq. ft.
$680,000Active4 beds 4 baths3,272 sq. ft.5485 Bay Meadows Drive, Frisco, TX 75034
MLS# 21078182Listed by: COMPASS RE TEXAS, LLC - Open Sun, 2 to 4pmNew
 $1,099,000Active6 beds 7 baths5,506 sq. ft.
$1,099,000Active6 beds 7 baths5,506 sq. ft.14120 Esplanada Drive, Frisco, TX 75035
MLS# 21080762Listed by: KELLER WILLIAMS FRISCO STARS - New
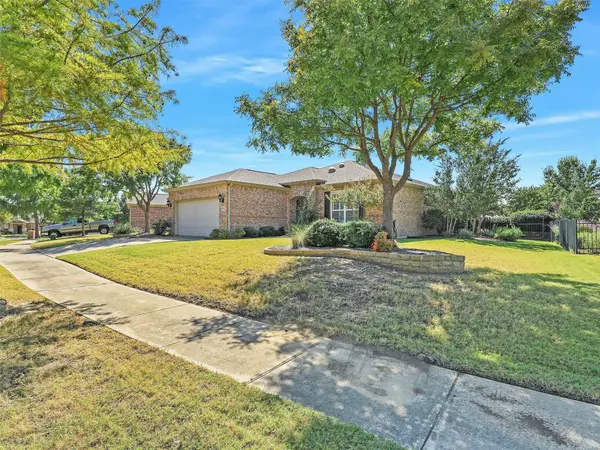 $525,000Active2 beds 2 baths1,710 sq. ft.
$525,000Active2 beds 2 baths1,710 sq. ft.6073 Prairie Bend Lane, Frisco, TX 75036
MLS# 21086034Listed by: KELLER WILLIAMS FRISCO STARS - Open Sat, 1am to 3pmNew
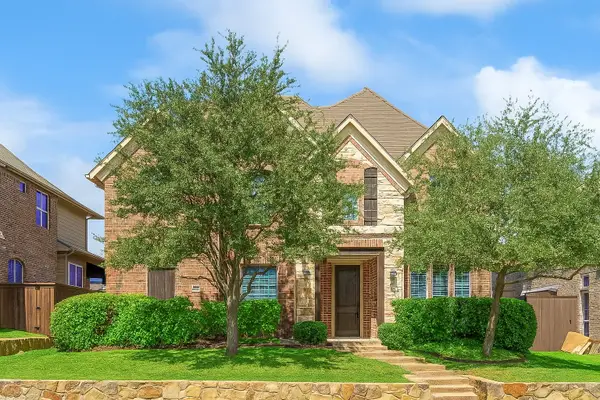 $715,000Active4 beds 4 baths3,406 sq. ft.
$715,000Active4 beds 4 baths3,406 sq. ft.4855 Whispering Lake Drive, Frisco, TX 75036
MLS# 21086805Listed by: FATHOM REALTY LLC - New
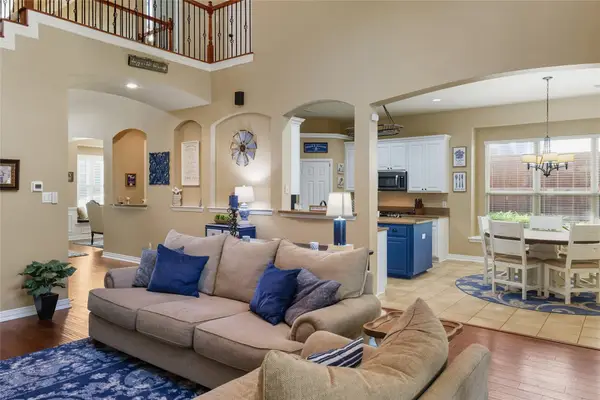 $750,000Active5 beds 4 baths3,936 sq. ft.
$750,000Active5 beds 4 baths3,936 sq. ft.3226 Appleblossom Drive, Frisco, TX 75033
MLS# 21086655Listed by: COLDWELL BANKER APEX, REALTORS - Open Sat, 10am to 5pmNew
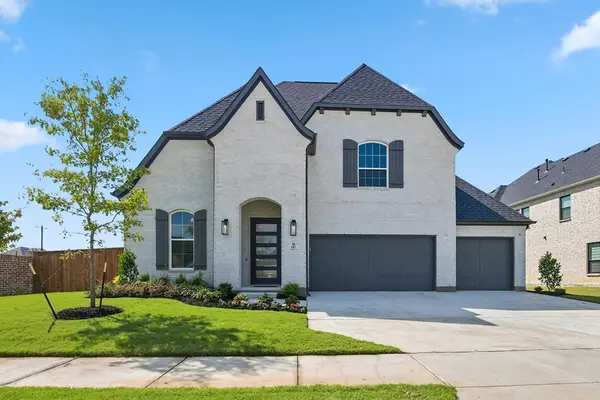 $1,043,500Active4 beds 4 baths3,517 sq. ft.
$1,043,500Active4 beds 4 baths3,517 sq. ft.587 Mayfair Lane, Frisco, TX 75033
MLS# 21086396Listed by: HUNTER DEHN REALTY - New
 $575,000Active3 beds 2 baths1,972 sq. ft.
$575,000Active3 beds 2 baths1,972 sq. ft.7110 Marsalis Lane, Frisco, TX 75036
MLS# 21081785Listed by: KELLER WILLIAMS LEGACY
