10120 Preston Vineyard Drive, Frisco, TX 75035
Local realty services provided by:ERA Steve Cook & Co, Realtors
Listed by:clara sepulveda214-828-4300
Office:coldwell banker realty
MLS#:20960290
Source:GDAR
Price summary
- Price:$470,000
- Price per sq. ft.:$195.43
About this home
Welcome to this beautifully updated 4-bedroom, 3-bathroom home offering 2,405 square feet of comfortable and stylish living space in the heart of Frisco, TX! This home is move-in ready and ideal for families, entertaining, and working from home. Step inside to discover an open-concept layout with fresh interior paint, updated lighting, and new carpet covering the entire second floor all move-in ready for you and your family.
A dedicated home office provides a quiet, private space for remote work, study, or managing day-to-day tasks.
The generous primary suite offers a peaceful retreat with a spa-like en-suite bath, dual vanities, a soaking tub, separate shower, and a large walk-in closet. Three additional bedrooms and two full bathrooms provide plenty of space. Enjoy Texas evenings in the private backyard —ready for grilling, outdoor dining, or simply relaxing. Located in a quiet, friendly neighborhood with access to top-rated Frisco ISD schools, parks, shopping, and dining.
Contact an agent
Home facts
- Year built:1992
- Listing ID #:20960290
- Added:131 day(s) ago
- Updated:October 09, 2025 at 11:35 AM
Rooms and interior
- Bedrooms:4
- Total bathrooms:3
- Full bathrooms:2
- Half bathrooms:1
- Living area:2,405 sq. ft.
Structure and exterior
- Roof:Composition
- Year built:1992
- Building area:2,405 sq. ft.
- Lot area:0.14 Acres
Schools
- High school:Lebanon Trail
- Middle school:Clark
- Elementary school:Shawnee
Finances and disclosures
- Price:$470,000
- Price per sq. ft.:$195.43
- Tax amount:$7,949
New listings near 10120 Preston Vineyard Drive
- New
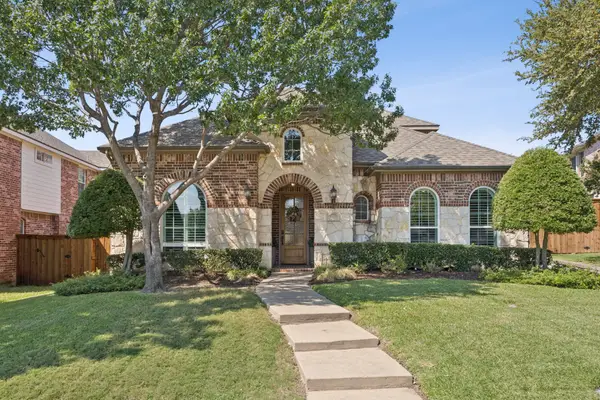 $680,000Active4 beds 4 baths3,272 sq. ft.
$680,000Active4 beds 4 baths3,272 sq. ft.5485 Bay Meadows Drive, Frisco, TX 75034
MLS# 21078182Listed by: COMPASS RE TEXAS, LLC - New
 $1,099,000Active6 beds 7 baths5,506 sq. ft.
$1,099,000Active6 beds 7 baths5,506 sq. ft.14120 Esplanada Drive, Frisco, TX 75035
MLS# 21080762Listed by: KELLER WILLIAMS FRISCO STARS - New
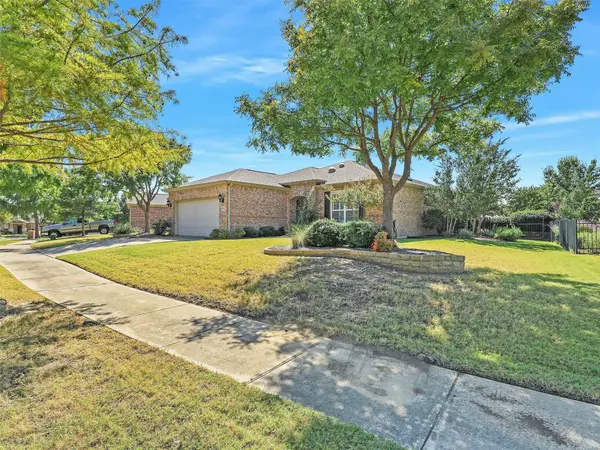 $525,000Active2 beds 2 baths1,710 sq. ft.
$525,000Active2 beds 2 baths1,710 sq. ft.6073 Prairie Bend Lane, Frisco, TX 75036
MLS# 21086034Listed by: KELLER WILLIAMS FRISCO STARS - Open Sat, 1am to 3pmNew
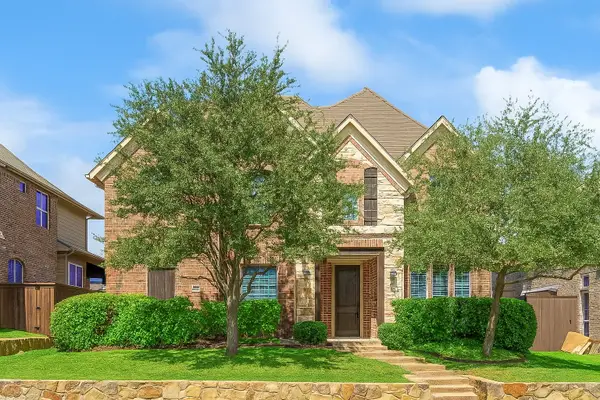 $715,000Active4 beds 4 baths3,406 sq. ft.
$715,000Active4 beds 4 baths3,406 sq. ft.4855 Whispering Lake Drive, Frisco, TX 75036
MLS# 21086805Listed by: FATHOM REALTY LLC - New
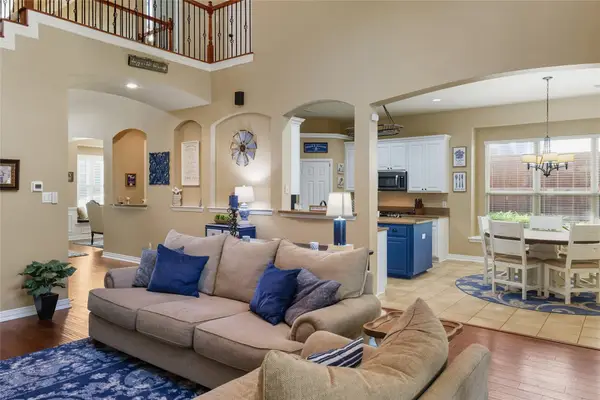 $750,000Active5 beds 4 baths3,936 sq. ft.
$750,000Active5 beds 4 baths3,936 sq. ft.3226 Appleblossom Drive, Frisco, TX 75033
MLS# 21086655Listed by: COLDWELL BANKER APEX, REALTORS - Open Sat, 10am to 5pmNew
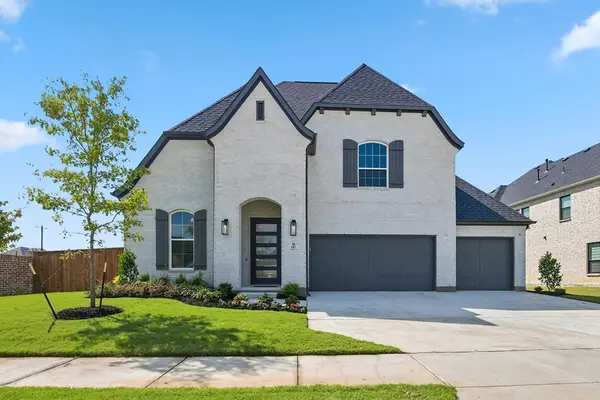 $1,043,500Active4 beds 4 baths3,517 sq. ft.
$1,043,500Active4 beds 4 baths3,517 sq. ft.587 Mayfair Lane, Frisco, TX 75033
MLS# 21086396Listed by: HUNTER DEHN REALTY - New
 $575,000Active3 beds 2 baths1,972 sq. ft.
$575,000Active3 beds 2 baths1,972 sq. ft.7110 Marsalis Lane, Frisco, TX 75036
MLS# 21081785Listed by: KELLER WILLIAMS LEGACY - New
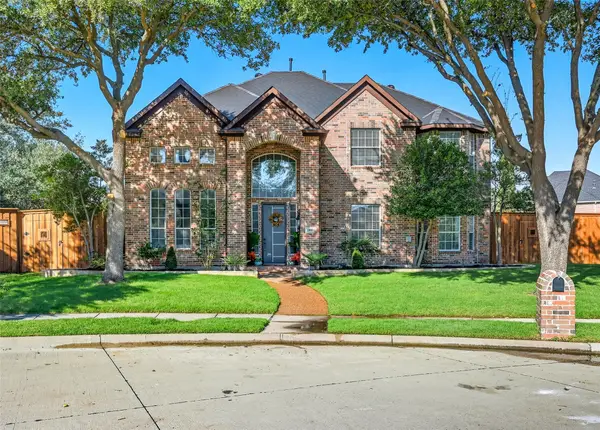 $949,000Active4 beds 3 baths4,152 sq. ft.
$949,000Active4 beds 3 baths4,152 sq. ft.2100 Copperfield Court, Frisco, TX 75036
MLS# 21085348Listed by: THE MICHAEL GROUP - New
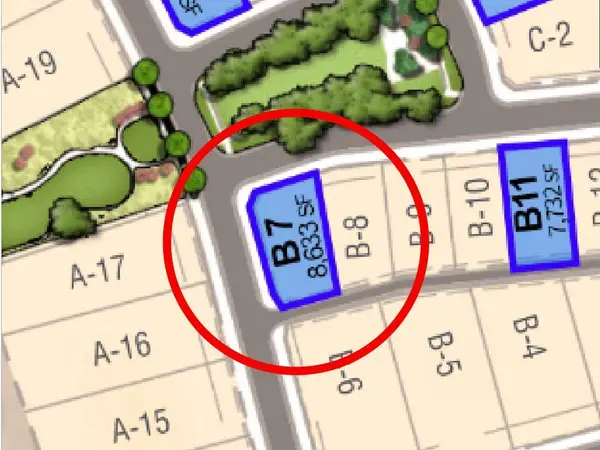 $650,000Active0.2 Acres
$650,000Active0.2 Acres231 Watson Boulevard, Frisco, TX 75033
MLS# 21085750Listed by: HUNTER DEHN REALTY - New
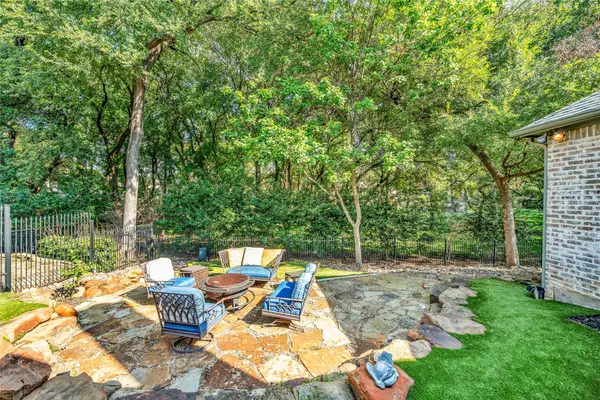 $1,490,000Active3 beds 3 baths3,932 sq. ft.
$1,490,000Active3 beds 3 baths3,932 sq. ft.5664 Fairfax Drive, Frisco, TX 75034
MLS# 21084877Listed by: ROBERT MICHAEL RAY
