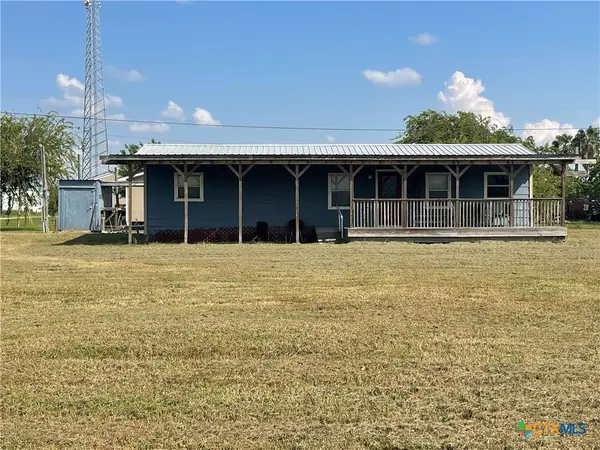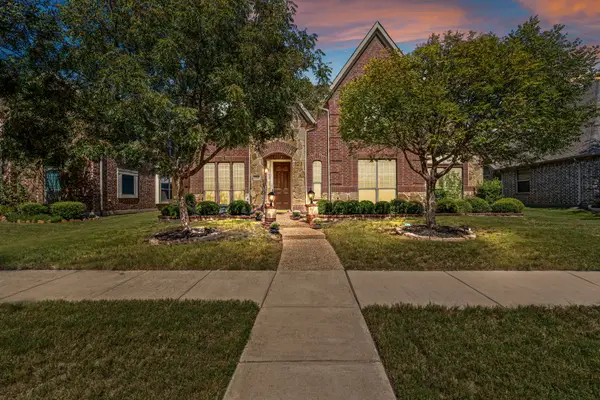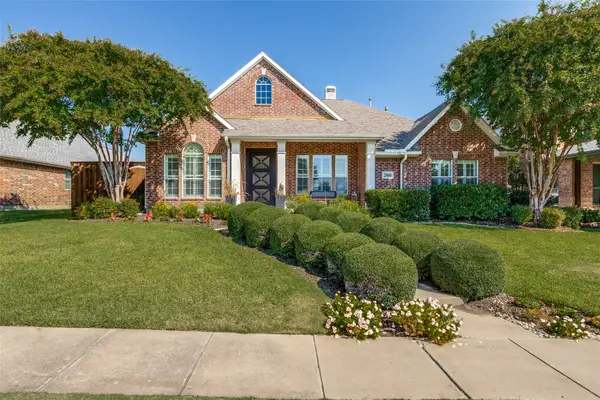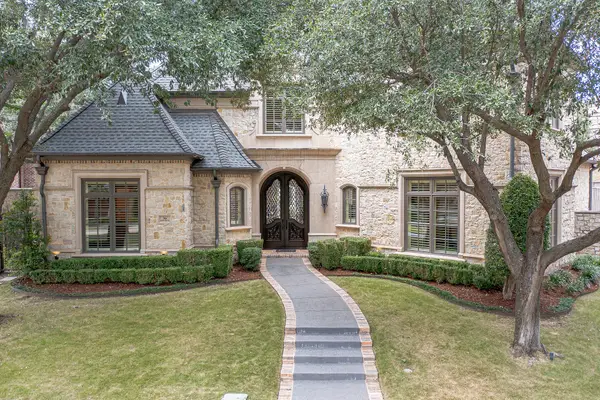1016 Pelican Drive, Frisco, TX 75033
Local realty services provided by:ERA Courtyard Real Estate
Listed by:taylor bennett972-608-0300
Office:ebby halliday realtors
MLS#:20987500
Source:GDAR
Price summary
- Price:$599,900
- Price per sq. ft.:$140.43
- Monthly HOA dues:$80
About this home
Lowest Price Per Square Foot Home in All of Frisco – Motivated Sellers!
Incredible value in Frisco ISD! This 5-bed, 4-bath Grayhawk home offers 4,272 sq ft, two primary suites (up & down), fresh paint, all new carpeting upstairs, hand-scraped hardwoods throughout the first floor, a soundproof media room, and a large backyard with covered patio. Includes a brand-new HVAC system for year-round comfort. Located in one of the Top 5 neighborhoods in all of Frisco, this home is tucked away in a quiet cul-de-sac just minutes from Fields West—a multi-billion dollar development—plus Universal Studios, PGA HQ, and more. Residents enjoy access to three community pools, enhancing the already exceptional lifestyle. Don’t miss this rare opportunity!
Contact an agent
Home facts
- Year built:2005
- Listing ID #:20987500
- Added:94 day(s) ago
- Updated:October 04, 2025 at 07:31 AM
Rooms and interior
- Bedrooms:5
- Total bathrooms:4
- Full bathrooms:3
- Half bathrooms:1
- Living area:4,272 sq. ft.
Heating and cooling
- Cooling:Ceiling Fans, Central Air, Electric
- Heating:Central, Electric
Structure and exterior
- Year built:2005
- Building area:4,272 sq. ft.
- Lot area:0.17 Acres
Schools
- High school:Lone Star
- Middle school:Trent
- Elementary school:Phillips
Finances and disclosures
- Price:$599,900
- Price per sq. ft.:$140.43
- Tax amount:$9,226
New listings near 1016 Pelican Drive
- New
 $499,000Active4 beds 3 baths2,646 sq. ft.
$499,000Active4 beds 3 baths2,646 sq. ft.9440 Park Garden Drive, Frisco, TX 75035
MLS# 21078166Listed by: ORCHARD BROKERAGE - New
 $635,000Active4 beds 3 baths3,359 sq. ft.
$635,000Active4 beds 3 baths3,359 sq. ft.11577 Mansfield Drive, Frisco, TX 75035
MLS# 21073305Listed by: COMPASS RE TEXAS, LLC - New
 $135,000Active2 beds 2 baths994 sq. ft.
$135,000Active2 beds 2 baths994 sq. ft.508-512 Frisco Ave, Seadrift, TX 77983
MLS# 594483Listed by: HOOKSET REALTY LLC - New
 $375,000Active3 beds 2 baths1,441 sq. ft.
$375,000Active3 beds 2 baths1,441 sq. ft.9805 Carmel Valley Drive, Frisco, TX 75035
MLS# 21078020Listed by: KELLER WILLIAMS LEGACY - New
 $405,000Active2 beds 2 baths1,494 sq. ft.
$405,000Active2 beds 2 baths1,494 sq. ft.2246 Beachfront Drive, Frisco, TX 75036
MLS# 21071594Listed by: TRUHOME REAL ESTATE - New
 $1,050,000Active5 beds 5 baths4,083 sq. ft.
$1,050,000Active5 beds 5 baths4,083 sq. ft.3360 Country Glen Trail, Frisco, TX 75034
MLS# 21075345Listed by: ALLIE BETH ALLMAN & ASSOCIATES - Open Sun, 3 to 5pmNew
 $650,000Active3 beds 3 baths2,823 sq. ft.
$650,000Active3 beds 3 baths2,823 sq. ft.2066 Angel Falls Drive, Frisco, TX 75036
MLS# 21072699Listed by: RE/MAX PREMIER - New
 $2,375,000Active5 beds 8 baths6,739 sq. ft.
$2,375,000Active5 beds 8 baths6,739 sq. ft.36 Armstrong Drive, Frisco, TX 75034
MLS# 21056660Listed by: EXP REALTY - New
 $675,000Active4 beds 4 baths3,586 sq. ft.
$675,000Active4 beds 4 baths3,586 sq. ft.15596 Christopher Lane, Frisco, TX 75035
MLS# 21073647Listed by: D&B BROKERAGE SERVICES LLC - Open Sun, 2 to 4pmNew
 $785,000Active4 beds 4 baths3,825 sq. ft.
$785,000Active4 beds 4 baths3,825 sq. ft.12698 Colborne Drive, Frisco, TX 75033
MLS# 21075565Listed by: MONUMENT REALTY
