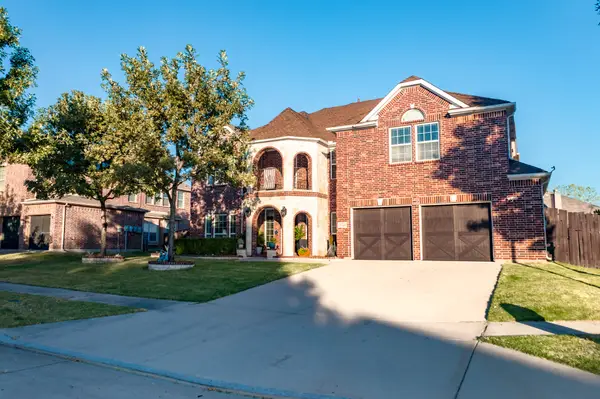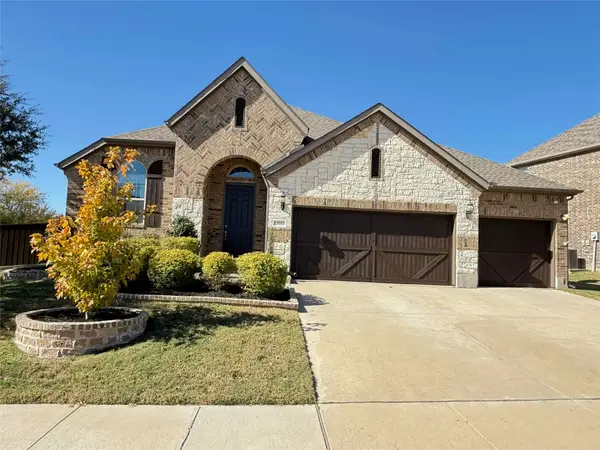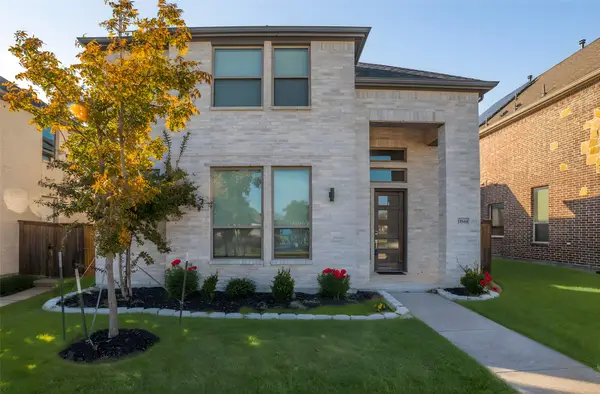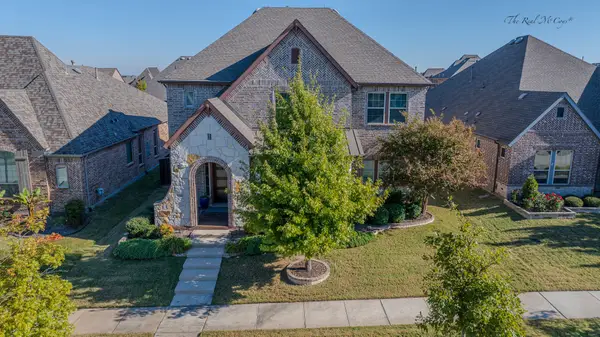2066 Angel Falls Drive, Frisco, TX 75036
Local realty services provided by:ERA Steve Cook & Co, Realtors
Listed by: ellen gomez, christopher gomez214-533-5345
Office: re/max premier
MLS#:21072699
Source:GDAR
Price summary
- Price:$650,000
- Price per sq. ft.:$230.25
- Monthly HOA dues:$50
About this home
Hard-to-find David Weekley home in the Sparks and Reedy schools attendance zones, in Frisco ISD. Nearly everything you need is conveniently located on the main level, with only a spacious game room and half bath upstairs. This beautifully maintained residence features wood floors and plantation shutters throughout, offering timeless style and exceptional comfort. The luxurious primary suite includes a completely remodeled spa-like bathroom and a custom California Closet. Two additional bedrooms are connected by a versatile second living area, ideal as a playroom, media room, or homework space, with one of the bedrooms featuring a convenient Murphy bed. You’ll also enjoy a formal dining room and a private study with French doors, perfect for working from home. Step outside to your own backyard retreat, complete with a pebble tech Gold Medal pool and spa plus a covered patio — perfect for relaxing, entertaining, and creating lasting memories with family and friends. Upstairs, the expansive bonus room offers even more living space, ideal for movie nights, game days, or a home theater setup.
Contact an agent
Home facts
- Year built:2004
- Listing ID #:21072699
- Added:42 day(s) ago
- Updated:November 15, 2025 at 08:45 AM
Rooms and interior
- Bedrooms:3
- Total bathrooms:3
- Full bathrooms:2
- Half bathrooms:1
- Living area:2,823 sq. ft.
Heating and cooling
- Cooling:Ceiling Fans, Central Air, Electric
- Heating:Central, Natural Gas
Structure and exterior
- Roof:Composition
- Year built:2004
- Building area:2,823 sq. ft.
- Lot area:0.2 Acres
Schools
- High school:Reedy
- Middle school:Pioneer
- Elementary school:Sparks
Finances and disclosures
- Price:$650,000
- Price per sq. ft.:$230.25
- Tax amount:$9,870
New listings near 2066 Angel Falls Drive
- New
 $419,990Active3 beds 2 baths1,594 sq. ft.
$419,990Active3 beds 2 baths1,594 sq. ft.11400 Lockshire Drive, Frisco, TX 75035
MLS# 21113410Listed by: YOUR HOME FREE LLC - New
 $969,000Active6 beds 5 baths4,071 sq. ft.
$969,000Active6 beds 5 baths4,071 sq. ft.10246 Rosini Court, Frisco, TX 75035
MLS# 21108505Listed by: DFW HOME HELPERS REALTY LLC - New
 $675,000Active4 beds 4 baths3,258 sq. ft.
$675,000Active4 beds 4 baths3,258 sq. ft.10138 Drawbridge Drive, Frisco, TX 75035
MLS# 21113152Listed by: ACQUISTO REAL ESTATE - New
 $549,000Active3 beds 3 baths2,098 sq. ft.
$549,000Active3 beds 3 baths2,098 sq. ft.13019 Lanier Drive, Frisco, TX 75035
MLS# 21110980Listed by: 5TH STREAM REALTY - New
 $699,000Active4 beds 4 baths2,788 sq. ft.
$699,000Active4 beds 4 baths2,788 sq. ft.11861 Rebecca Drive, Frisco, TX 75033
MLS# 21088336Listed by: C21 FINE HOMES JUDGE FITE - New
 $499,900Active4 beds 2 baths2,124 sq. ft.
$499,900Active4 beds 2 baths2,124 sq. ft.7109 Boulder Way, Frisco, TX 75034
MLS# 21109945Listed by: EBBY HALLIDAY, REALTORS - New
 $859,000Active5 beds 5 baths3,927 sq. ft.
$859,000Active5 beds 5 baths3,927 sq. ft.12840 Platt Drive, Frisco, TX 75035
MLS# 21112433Listed by: CALL IT CLOSED REALTY - Open Sat, 11am to 1pmNew
 $750,000Active4 beds 4 baths3,574 sq. ft.
$750,000Active4 beds 4 baths3,574 sq. ft.12182 Curry Creek Drive, Frisco, TX 75035
MLS# 21108753Listed by: KELLER WILLIAMS LEGACY - New
 $474,900Active4 beds 2 baths2,222 sq. ft.
$474,900Active4 beds 2 baths2,222 sq. ft.13959 Fall Harvest Drive, Frisco, TX 75033
MLS# 21109399Listed by: REKONNECTION, LLC - Open Sat, 2 to 4pmNew
 $1,195,000Active4 beds 5 baths5,200 sq. ft.
$1,195,000Active4 beds 5 baths5,200 sq. ft.1165 Clearwater Drive, Frisco, TX 75036
MLS# 21105680Listed by: REDFIN CORPORATION
