Local realty services provided by:ERA Steve Cook & Co, Realtors
10276 Darkwood Drive,Frisco, TX 75035
$329,000Last list price
- 2 Beds
- 3 Baths
- - sq. ft.
- Townhouse
- Sold
Listed by: dawn frentz972-562-8883
Office: keller williams no. collin cty
MLS#:21089181
Source:GDAR
Sorry, we are unable to map this address
Price summary
- Price:$329,000
- Monthly HOA dues:$220
About this home
MAJOR PRICE DROP! Motivated seller will consider all reasonable offers. Hurry to see this beautifully maintained Frisco townhome, offering convenience, comfort, and style. Ideally situated near the Dallas North Tollway, Highway 121, Preston Road, and top-rated Frisco ISD schools, this home provides easy access to shopping, dining, and entertainment. Step inside to soaring ceilings, a wall of windows, and fresh interior paint throughout. The kitchen features granite countertops, ample cabinet space, and the refrigerator is included. Upstairs offers two spacious bedrooms, two full bathrooms, and a loft area perfect for a home office, study nook, or play space. The private, low-maintenance patio and two-car front-facing garage complete the functional design. Enjoy low maintenance living with HOA coverage that includes front yard maintenance, community amenities, and blanket insurance. Located just steps from a quiet cul-de-sac, the community pool and park, this property is completely turnkey and ideal for investors, or anyone seeking low-maintenance living in Frisco, TX. Zoned for Shawnee Elementary, Clark Middle, and Lebanon Trail High School. IMPORTANT: Virtual staging images included alongside actual images for design inspiration.
Contact an agent
Home facts
- Year built:2004
- Listing ID #:21089181
- Added:108 day(s) ago
- Updated:February 02, 2026 at 09:48 PM
Rooms and interior
- Bedrooms:2
- Total bathrooms:3
- Full bathrooms:2
- Half bathrooms:1
Heating and cooling
- Cooling:Ceiling Fans, Central Air, Electric
- Heating:Central, Electric
Structure and exterior
- Roof:Composition
- Year built:2004
Schools
- High school:Lebanon Trail
- Middle school:Clark
- Elementary school:Shawnee
Finances and disclosures
- Price:$329,000
- Tax amount:$6,119
New listings near 10276 Darkwood Drive
- New
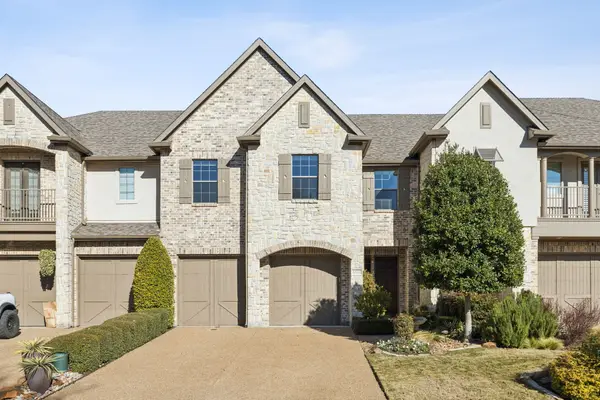 $625,000Active3 beds 3 baths2,238 sq. ft.
$625,000Active3 beds 3 baths2,238 sq. ft.5452 Balmoral Drive, Frisco, TX 75034
MLS# 21151707Listed by: KELLER WILLIAMS REALTY ALLEN - New
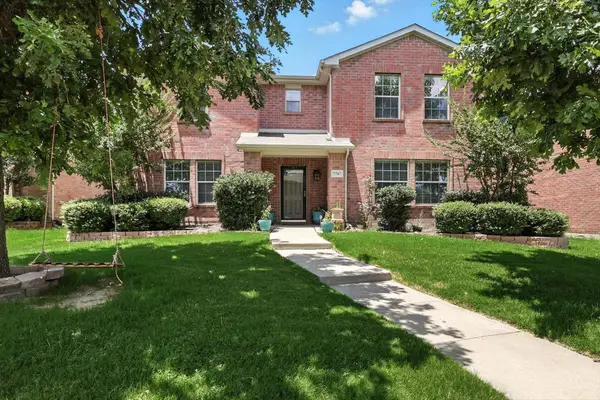 $575,000Active4 beds 3 baths2,912 sq. ft.
$575,000Active4 beds 3 baths2,912 sq. ft.7767 Emilie Lane, Frisco, TX 75035
MLS# 21168335Listed by: PINNACLE REALTY ADVISORS - New
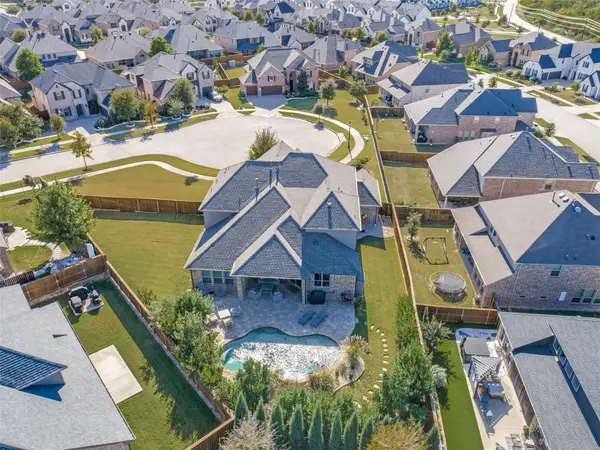 $995,000Active5 beds 4 baths4,241 sq. ft.
$995,000Active5 beds 4 baths4,241 sq. ft.240 Marie Circle, Frisco, TX 75033
MLS# 21158811Listed by: RE/MAX CROSS COUNTRY - New
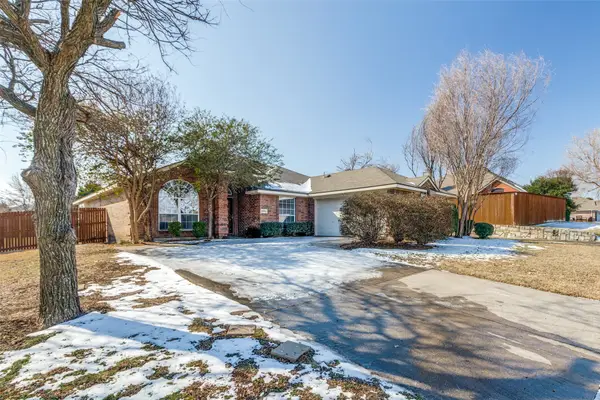 $485,000Active4 beds 2 baths2,095 sq. ft.
$485,000Active4 beds 2 baths2,095 sq. ft.15803 Appaloosa Drive, Frisco, TX 75035
MLS# 21168149Listed by: KIM HIMES - New
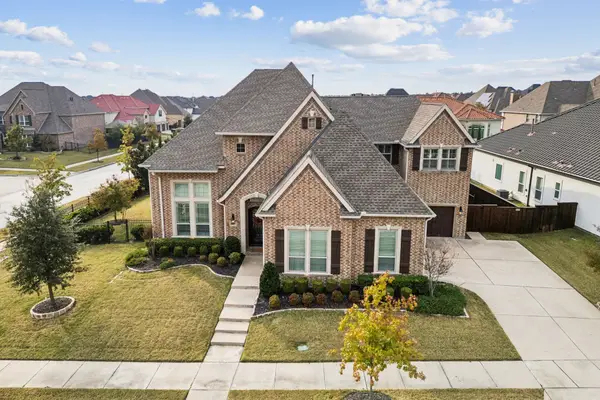 $1,650,000Active5 beds 6 baths5,035 sq. ft.
$1,650,000Active5 beds 6 baths5,035 sq. ft.7121 Calypso Lane, Frisco, TX 75036
MLS# 21165535Listed by: EBBY HALLIDAY REALTORS - Open Sat, 1 to 3pmNew
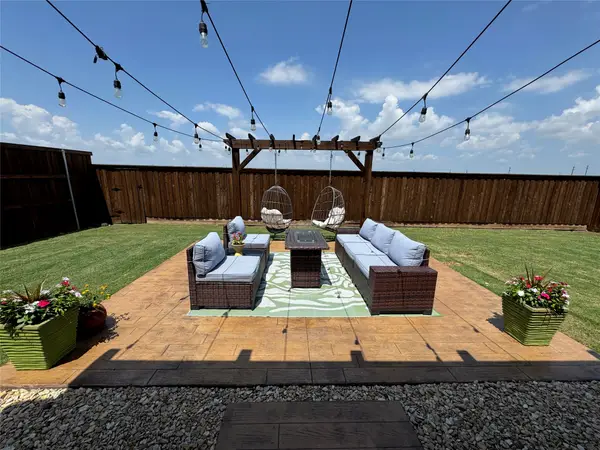 $759,000Active6 beds 4 baths4,323 sq. ft.
$759,000Active6 beds 4 baths4,323 sq. ft.13863 Port Edwards Lane, Frisco, TX 75033
MLS# 21164807Listed by: BERKSHIRE HATHAWAYHS PENFED TX - New
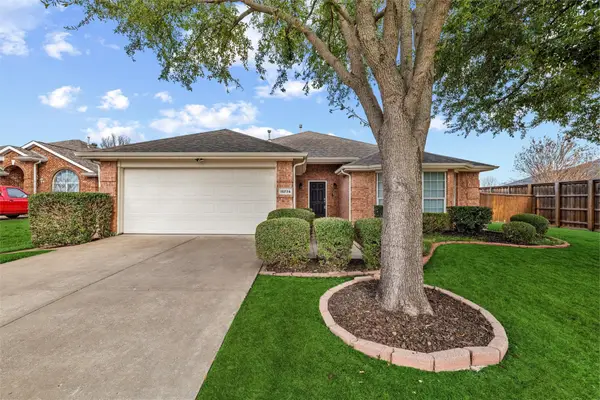 $464,900Active3 beds 2 baths1,815 sq. ft.
$464,900Active3 beds 2 baths1,815 sq. ft.15774 Wrangler Drive, Frisco, TX 75035
MLS# 21161828Listed by: EXP REALTY - New
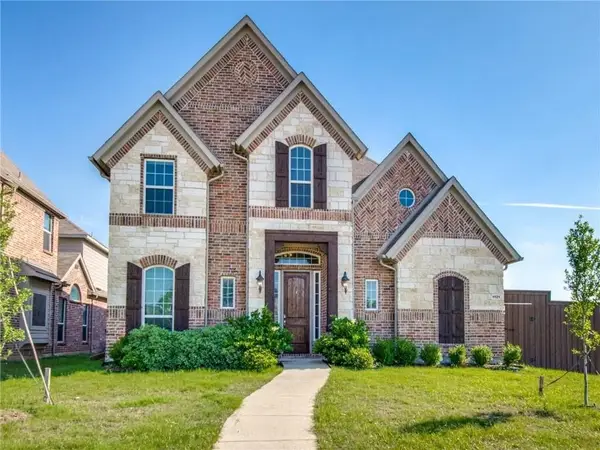 $749,900Active5 beds 4 baths3,367 sq. ft.
$749,900Active5 beds 4 baths3,367 sq. ft.1121 Ranch Gate Lane, Frisco, TX 75036
MLS# 21167726Listed by: THE NATA GROUP - New
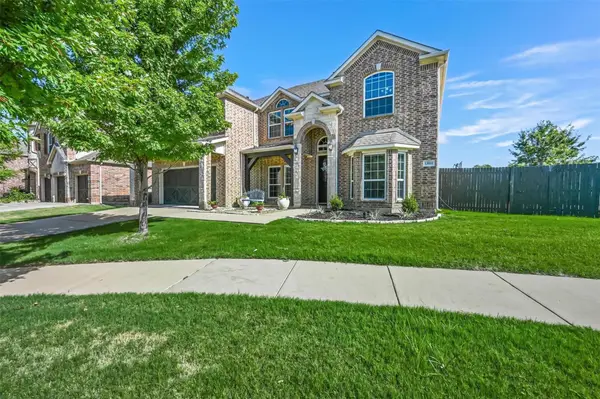 $840,000Active6 beds 4 baths3,985 sq. ft.
$840,000Active6 beds 4 baths3,985 sq. ft.13811 Sorano Drive, Frisco, TX 75035
MLS# 21167661Listed by: COLDWELL BANKER APEX, REALTORS - New
 $837,687Active4 beds 5 baths3,586 sq. ft.
$837,687Active4 beds 5 baths3,586 sq. ft.9418 Keep Street, Frisco, TX 75035
MLS# 21167626Listed by: COLLEEN FROST REAL ESTATE SERV

