1077 Clearwater Drive, Frisco, TX 75036
Local realty services provided by:ERA Steve Cook & Co, Realtors
Listed by:john west469-759-5800
Office:west residential realty, llc.
MLS#:21055049
Source:GDAR
Price summary
- Price:$1,399,000
- Price per sq. ft.:$296.52
- Monthly HOA dues:$266
About this home
Rare exceptional custom home situated on premier oversized corner lot in highly desirable private gated community of The Shores at Waterstone with beautiful sweeping views of Lake Lewisville. Home is located in highly acclaimed Frisco ISD (Hosp for elem, Pearson for MS, and Reedy for HS) and close to shopping and restaurants. Ideal layout, perfect for families, with spacious master retreat and extra guest bedroom with an en-suite plus a separate half bath downstairs, private study-office that separates the first and second floors with views toward the lake, and an upstairs with 2 bedrooms with a jack and jill bath, large game room with dry bar, separate media room, and a 3rd bedroom suite with its own en-suite. This newly upgraded light & bright home features an open floorplan designed for entertaining with hand nailed wood floors, custom shutters on windows, large walk-in pantry, wine room, butler's pantry and a chef's kitchen with 48in gas range. The backyard oasis features a large covered patio that's perfect for grilling and entertaining and overlooks the pool with spa along with a huge grass yard with plenty of space to run around. A must see!
Contact an agent
Home facts
- Year built:2011
- Listing ID #:21055049
- Added:1 day(s) ago
- Updated:September 10, 2025 at 11:42 AM
Rooms and interior
- Bedrooms:5
- Total bathrooms:5
- Full bathrooms:4
- Half bathrooms:1
- Living area:4,718 sq. ft.
Heating and cooling
- Cooling:Central Air
- Heating:Central
Structure and exterior
- Roof:Composition
- Year built:2011
- Building area:4,718 sq. ft.
- Lot area:0.41 Acres
Schools
- High school:Reedy
- Middle school:Pearson
- Elementary school:Hosp
Finances and disclosures
- Price:$1,399,000
- Price per sq. ft.:$296.52
- Tax amount:$15,484
New listings near 1077 Clearwater Drive
- New
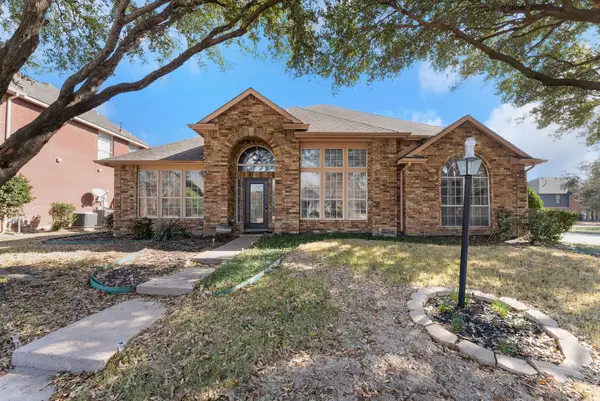 $519,900Active4 beds 3 baths2,583 sq. ft.
$519,900Active4 beds 3 baths2,583 sq. ft.5512 Charleston Drive, Frisco, TX 75035
MLS# 21055987Listed by: LADIYA REAL ESTATE LLC - New
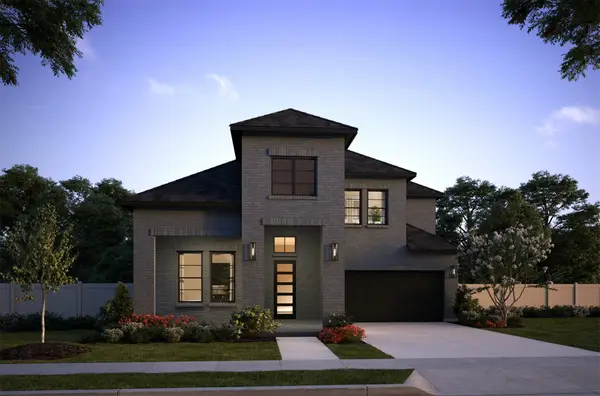 $966,348Active5 beds 6 baths3,794 sq. ft.
$966,348Active5 beds 6 baths3,794 sq. ft.8925 Battlement Road, Frisco, TX 75035
MLS# 21053293Listed by: COLLEEN FROST REAL ESTATE SERV - New
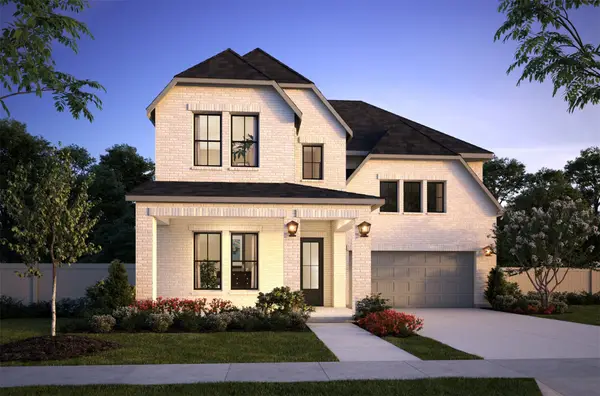 $994,200Active5 beds 6 baths3,945 sq. ft.
$994,200Active5 beds 6 baths3,945 sq. ft.9885 Countess Drive, Frisco, TX 75035
MLS# 21053402Listed by: COLLEEN FROST REAL ESTATE SERV - New
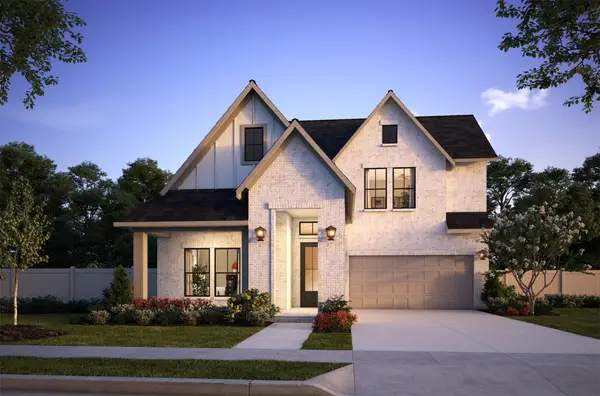 $937,687Active4 beds 5 baths3,586 sq. ft.
$937,687Active4 beds 5 baths3,586 sq. ft.9418 Keep Street, Frisco, TX 75035
MLS# 21053404Listed by: COLLEEN FROST REAL ESTATE SERV - New
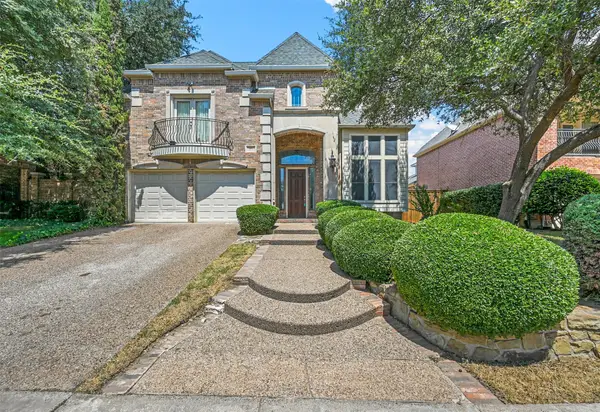 $749,999Active4 beds 4 baths3,537 sq. ft.
$749,999Active4 beds 4 baths3,537 sq. ft.40 Clear Pond Drive, Frisco, TX 75034
MLS# 21053554Listed by: TEXSMART REALTY INC - New
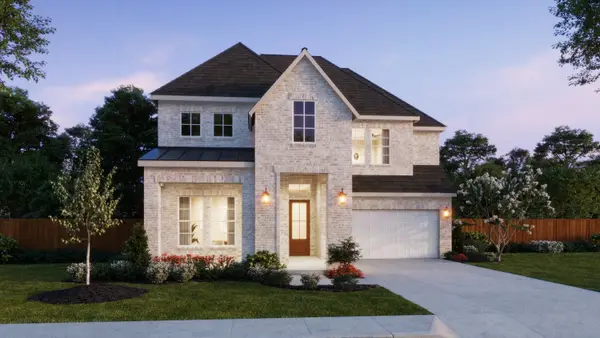 $986,375Active5 beds 6 baths3,878 sq. ft.
$986,375Active5 beds 6 baths3,878 sq. ft.8877 Battlement Road, Frisco, TX 75035
MLS# 21053289Listed by: COLLEEN FROST REAL ESTATE SERV - New
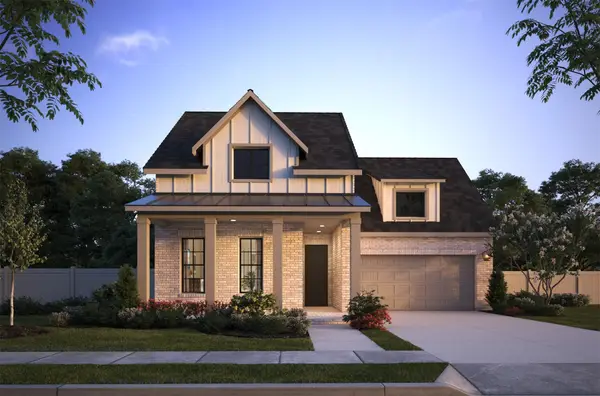 $770,658Active4 beds 3 baths2,368 sq. ft.
$770,658Active4 beds 3 baths2,368 sq. ft.9511 Hedge Street, Frisco, TX 75035
MLS# 21053399Listed by: COLLEEN FROST REAL ESTATE SERV - New
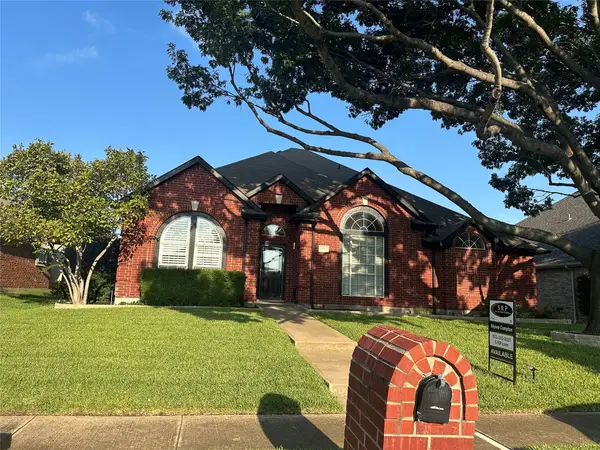 $518,961Active3 beds 2 baths2,010 sq. ft.
$518,961Active3 beds 2 baths2,010 sq. ft.7014 Fiedlstone Drive, Frisco, TX 75034
MLS# 21053152Listed by: STEWART-ROSE PROPERTIES - New
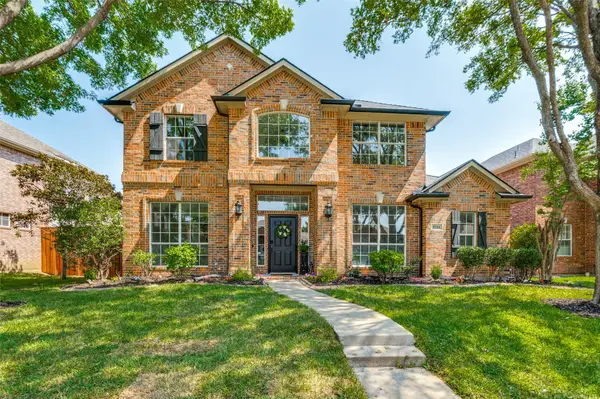 $689,000Active4 beds 3 baths3,113 sq. ft.
$689,000Active4 beds 3 baths3,113 sq. ft.9124 Wichita Trail, Frisco, TX 75033
MLS# 21054364Listed by: UNITED REAL ESTATE FRISCO
