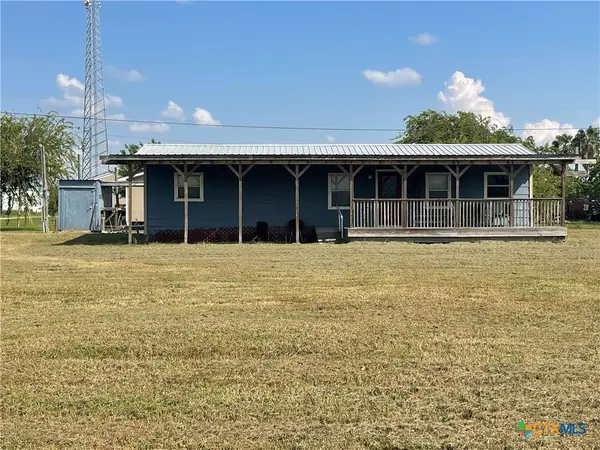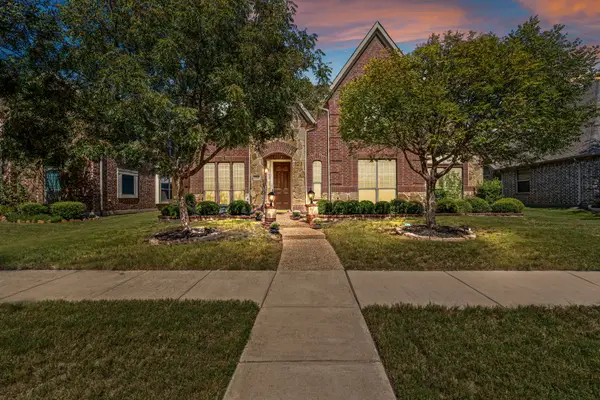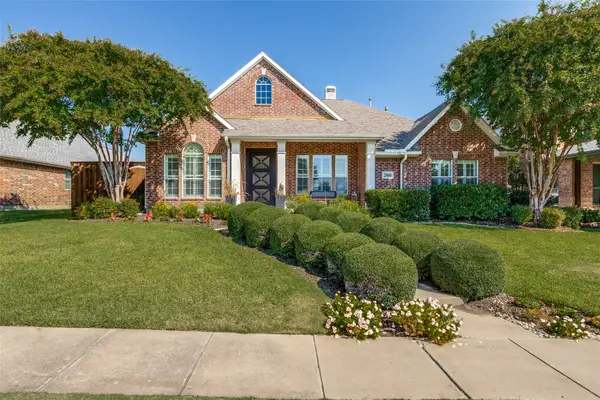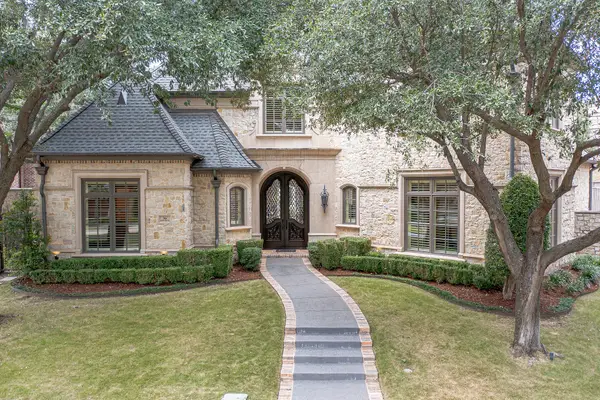11124 Berkeley Hall Lane, Frisco, TX 75033
Local realty services provided by:ERA Courtyard Real Estate
Listed by:stephanie ferguson214-642-0292
Office:coldwell banker apex, realtors
MLS#:20944504
Source:GDAR
Price summary
- Price:$950,000
- Price per sq. ft.:$224.96
- Monthly HOA dues:$50
About this home
Welcome to 11124 Berkeley Hall Lane, in the heart of Frisco’s prestigious Shaddock Creek Estates. Spanning 4223 sq ft, this meticulously maintained home blends luxury and functionality, perfect for modern living. Zoned for Frisco ISD schools (Pink, Griffin, Wakeland) and minutes from Frisco’s vibrant shopping, dining, and entertainment, this home offers the perfect blend of luxury and convenience. You will first notice the stunning hand-scraped hardwood floors that flow through an open-concept layout. The gourmet kitchen, a chef’s dream, features granite countertops, stainless steel double ovens, a gas cooktop, and a spacious island with seating, seamlessly connecting to a cozy breakfast nook and a family room with a stone gas fireplace. Entertain effortlessly in the formal dining room. Flex room currently being utilized as a workout room could also be a secondary home office, nursery, or craft room. The primary suite, overlooking the lush backyard, boasts a spa-inspired ensuite with dual vanities and an expansive walk-in closet. Study is just a few steps half way upstairs perfect for working from home. Upstairs, three generous bedrooms, two full bathrooms, and a game room with a bar and beverage refrigerator offer ample space for family or guests. Media room is complete with a projector, screen and additional seating perfect for movie nights. Outside, your private oasis awaits with a sparkling pool, relaxing spa, and plenty of space for outdoor dining and lounging—ideal for summer gatherings. Additional highlights include a utility room with a sink and built-in storage, plus a garage with a sink and extra space for organization. Close to PGA, Universal and all that Frisco has to offer. This home truly has it all!
Contact an agent
Home facts
- Year built:2008
- Listing ID #:20944504
- Added:123 day(s) ago
- Updated:October 04, 2025 at 11:41 AM
Rooms and interior
- Bedrooms:4
- Total bathrooms:4
- Full bathrooms:3
- Half bathrooms:1
- Living area:4,223 sq. ft.
Heating and cooling
- Cooling:Ceiling Fans, Central Air, Electric
- Heating:Central, Fireplaces, Natural Gas, Zoned
Structure and exterior
- Roof:Composition
- Year built:2008
- Building area:4,223 sq. ft.
- Lot area:0.19 Acres
Schools
- High school:Wakeland
- Middle school:Griffin
- Elementary school:Pink
Finances and disclosures
- Price:$950,000
- Price per sq. ft.:$224.96
- Tax amount:$13,720
New listings near 11124 Berkeley Hall Lane
- New
 $499,000Active4 beds 3 baths2,646 sq. ft.
$499,000Active4 beds 3 baths2,646 sq. ft.9440 Park Garden Drive, Frisco, TX 75035
MLS# 21078166Listed by: ORCHARD BROKERAGE - New
 $635,000Active4 beds 3 baths3,359 sq. ft.
$635,000Active4 beds 3 baths3,359 sq. ft.11577 Mansfield Drive, Frisco, TX 75035
MLS# 21073305Listed by: COMPASS RE TEXAS, LLC - New
 $135,000Active2 beds 2 baths994 sq. ft.
$135,000Active2 beds 2 baths994 sq. ft.508-512 Frisco Ave, Seadrift, TX 77983
MLS# 594483Listed by: HOOKSET REALTY LLC - New
 $375,000Active3 beds 2 baths1,441 sq. ft.
$375,000Active3 beds 2 baths1,441 sq. ft.9805 Carmel Valley Drive, Frisco, TX 75035
MLS# 21078020Listed by: KELLER WILLIAMS LEGACY - New
 $405,000Active2 beds 2 baths1,494 sq. ft.
$405,000Active2 beds 2 baths1,494 sq. ft.2246 Beachfront Drive, Frisco, TX 75036
MLS# 21071594Listed by: TRUHOME REAL ESTATE - New
 $1,050,000Active5 beds 5 baths4,083 sq. ft.
$1,050,000Active5 beds 5 baths4,083 sq. ft.3360 Country Glen Trail, Frisco, TX 75034
MLS# 21075345Listed by: ALLIE BETH ALLMAN & ASSOCIATES - Open Sun, 3 to 5pmNew
 $650,000Active3 beds 3 baths2,823 sq. ft.
$650,000Active3 beds 3 baths2,823 sq. ft.2066 Angel Falls Drive, Frisco, TX 75036
MLS# 21072699Listed by: RE/MAX PREMIER - New
 $2,375,000Active5 beds 8 baths6,739 sq. ft.
$2,375,000Active5 beds 8 baths6,739 sq. ft.36 Armstrong Drive, Frisco, TX 75034
MLS# 21056660Listed by: EXP REALTY - New
 $675,000Active4 beds 4 baths3,586 sq. ft.
$675,000Active4 beds 4 baths3,586 sq. ft.15596 Christopher Lane, Frisco, TX 75035
MLS# 21073647Listed by: D&B BROKERAGE SERVICES LLC - Open Sun, 2 to 4pmNew
 $785,000Active4 beds 4 baths3,825 sq. ft.
$785,000Active4 beds 4 baths3,825 sq. ft.12698 Colborne Drive, Frisco, TX 75033
MLS# 21075565Listed by: MONUMENT REALTY
