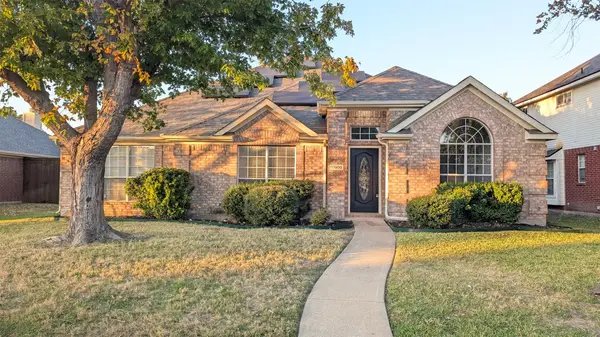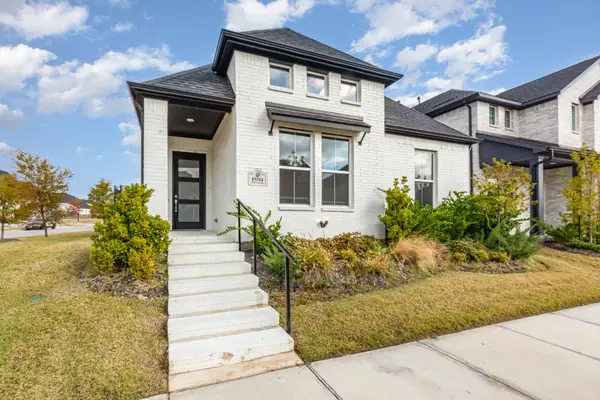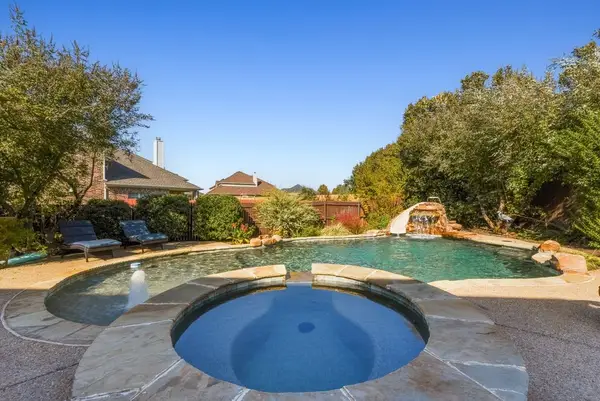11471 Balcones Drive, Frisco, TX 75033
Local realty services provided by:ERA Empower
11471 Balcones Drive,Frisco, TX 75033
$500,000
- 3 Beds
- 2 Baths
- 1,952 sq. ft.
- Single family
- Active
Upcoming open houses
- Sat, Dec 1302:00 pm - 04:00 pm
Listed by: sheri matthews, michael matthews214-244-1016
Office: compass re texas, llc.
MLS#:21017894
Source:GDAR
Price summary
- Price:$500,000
- Price per sq. ft.:$256.15
- Monthly HOA dues:$48.67
About this home
ooo PRICED BELOW TAX VALUE ooo Situated on the 8th fairway of The Trails Golf Course, 11471 Balcones Drive is a charming one story with a large grassy yard featuring a mature tree overlooking a green belt. The Trails of Frisco Golf Course is loaded with hidden creeks, scenic wetlands, extensive bunkering and massive greens. Stroll down the street to enjoy the playground and community pool or hang out with neighbors at the covered pavilion around the outdoor fireplace. Upgrades for the home include new oversized luxury vinyl tiles, engineered wood floors, new lighting, ventless gas fireplace with mantle, plantation shutters, quartz counters, front & backyard sod and paver patio with bistro lighting. Cul-de-sac street. Nearby to many great dining and entertainment options, including Frisco Rail Yard, the first and finest park for food trucks in the heart of Frisco. Enjoy a variety of gourmet dishes served up by the area’s top local chefs, a family friendly park featuring outdoor games, live music and special events. Great nearby grocery options include H-E-B, Market Street & Sprouts. Perfect for travel with DFW International Airport & Love Field within 35 minutes. Highly sought after Frisco ISD. Wakeland High School. Griffin Middle. Purefoy Elementary. Quick commute to Legacy and The Star and Legacy area, headquarters for top employers such as JPMorgan Chase, Capital One Finance, Toyota Motor North America, Bank of America, USAA, PepsiCo, Pizza Hut, Abbott, Children’s Medical Center, Federal Express, FiServe, NTT Data, Liberty Mutual, Pizza Hut, Intuit, Verizon, Boeing Global Services, JCPenney, PGA of America, T-Mobile, Thomson Reuters and more. 3D virtual tour
Contact an agent
Home facts
- Year built:2002
- Listing ID #:21017894
- Added:166 day(s) ago
- Updated:November 19, 2025 at 12:54 AM
Rooms and interior
- Bedrooms:3
- Total bathrooms:2
- Full bathrooms:2
- Living area:1,952 sq. ft.
Heating and cooling
- Cooling:Ceiling Fans, Central Air, Electric
- Heating:Central, Fireplaces, Natural Gas
Structure and exterior
- Roof:Composition
- Year built:2002
- Building area:1,952 sq. ft.
- Lot area:0.15 Acres
Schools
- High school:Wakeland
- Middle school:Griffin
- Elementary school:Purefoy
Finances and disclosures
- Price:$500,000
- Price per sq. ft.:$256.15
- Tax amount:$8,502
New listings near 11471 Balcones Drive
- New
 $699,999Active5 beds 4 baths4,249 sq. ft.
$699,999Active5 beds 4 baths4,249 sq. ft.1332 Dutch Hollow Drive, Frisco, TX 75033
MLS# 21115108Listed by: TEAM FORD REALTORS - New
 $1,600,000Active5 beds 5 baths4,420 sq. ft.
$1,600,000Active5 beds 5 baths4,420 sq. ft.5115 Shoreline Drive, Frisco, TX 75034
MLS# 21112495Listed by: COMPASS RE TEXAS, LLC. - New
 $735,000Active3 beds 4 baths2,693 sq. ft.
$735,000Active3 beds 4 baths2,693 sq. ft.1175 Harbor Springs Drive, Frisco, TX 75036
MLS# 21113631Listed by: COLDWELL BANKER REALTY FRISCO - New
 $1,250,000Active5 beds 4 baths4,784 sq. ft.
$1,250,000Active5 beds 4 baths4,784 sq. ft.5594 Beacon Hill Drive, Frisco, TX 75036
MLS# 21110883Listed by: AGENCY DALLAS PARK CITIES, LLC - Open Sat, 10am to 1pmNew
 $1,030,000Active4 beds 6 baths4,347 sq. ft.
$1,030,000Active4 beds 6 baths4,347 sq. ft.5169 Oakhurst Lane, Frisco, TX 75034
MLS# 21113586Listed by: JPAR DALLAS - New
 $1,250,000Active4 beds 6 baths4,382 sq. ft.
$1,250,000Active4 beds 6 baths4,382 sq. ft.3644 Benchmark Lane, Frisco, TX 75034
MLS# 21112491Listed by: EBBY HALLIDAY, REALTORS - New
 $515,000Active2 beds 2 baths1,840 sq. ft.
$515,000Active2 beds 2 baths1,840 sq. ft.1678 Bentwater Lane, Frisco, TX 75036
MLS# 21110926Listed by: KELLER WILLIAMS REALTY DPR - New
 $524,900Active4 beds 2 baths2,140 sq. ft.
$524,900Active4 beds 2 baths2,140 sq. ft.10900 Robincreek Lane, Frisco, TX 75035
MLS# 21113113Listed by: RAIN REALTY, LLC - New
 $625,000Active3 beds 2 baths1,841 sq. ft.
$625,000Active3 beds 2 baths1,841 sq. ft.15514 Night Heron Road, Frisco, TX 75035
MLS# 21112972Listed by: ORCHARD BROKERAGE - New
 $925,000Active5 beds 4 baths4,108 sq. ft.
$925,000Active5 beds 4 baths4,108 sq. ft.11912 Golden Bell Lane, Frisco, TX 75035
MLS# 21113505Listed by: KS BARTLETT REAL ESTATE
