11725 Avondale Drive, Frisco, TX 75033
Local realty services provided by:ERA Newlin & Company
Listed by:david roche650-743-3413
Office:monument realty
MLS#:21037521
Source:GDAR
Price summary
- Price:$965,000
- Price per sq. ft.:$220.37
- Monthly HOA dues:$52.92
About this home
Gorgeous Highland Home in The Trails Golf Course Community. This meticulously updated 5-Bedroom, 4.5-Bathroom Highland Home offers an exceptional floor plan with soaring celings and versatile living spaces throughout. Enjoy formal living and dining rooms, a spacious main living room, plus a dedicated media room and game room - perfect for entertaining and everyday living. A private modern office provides the ideal work-from-home retreat. The gourmet kitchen flows seamlessly into the main lvigin area and out to an oversized covered patio with a full outdoor kitchen, perfect for year-round gatherings. A 3-car tandem garage offers plenty of room for vehicles and storage. Located in the highly desireable Trails golf course community, residents enjoy top-rated Frisco ISD schools, scenic walking paths, a community pool, and excellent neighborhood amenities. This home truly has it all - luxury, comfort, and location!
Contact an agent
Home facts
- Year built:2003
- Listing ID #:21037521
- Added:55 day(s) ago
- Updated:October 09, 2025 at 07:16 AM
Rooms and interior
- Bedrooms:5
- Total bathrooms:5
- Full bathrooms:4
- Half bathrooms:1
- Living area:4,379 sq. ft.
Heating and cooling
- Cooling:Central Air, Electric
- Heating:Natural Gas
Structure and exterior
- Year built:2003
- Building area:4,379 sq. ft.
- Lot area:0.2 Acres
Schools
- High school:Wakeland
- Middle school:Griffin
- Elementary school:Purefoy
Finances and disclosures
- Price:$965,000
- Price per sq. ft.:$220.37
New listings near 11725 Avondale Drive
- New
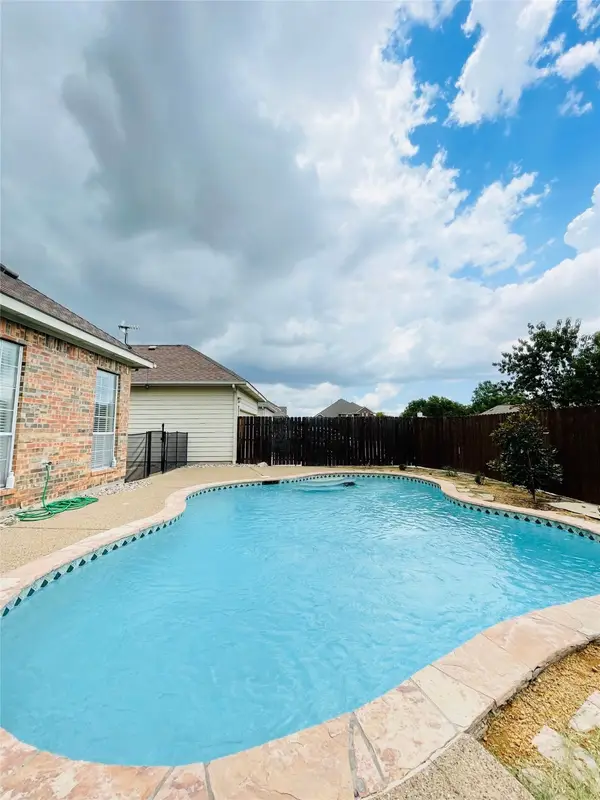 $515,000Active4 beds 2 baths2,189 sq. ft.
$515,000Active4 beds 2 baths2,189 sq. ft.11801 Humberside Drive, Frisco, TX 75035
MLS# 21085716Listed by: EBBY HALLIDAY REALTORS - New
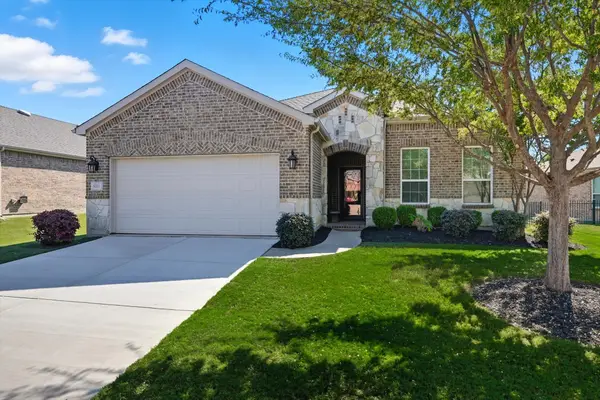 $599,000Active3 beds 2 baths2,210 sq. ft.
$599,000Active3 beds 2 baths2,210 sq. ft.3029 Lighthouse Drive, Frisco, TX 75036
MLS# 21085454Listed by: KELLER WILLIAMS REALTY DPR - Open Sat, 1 to 3pmNew
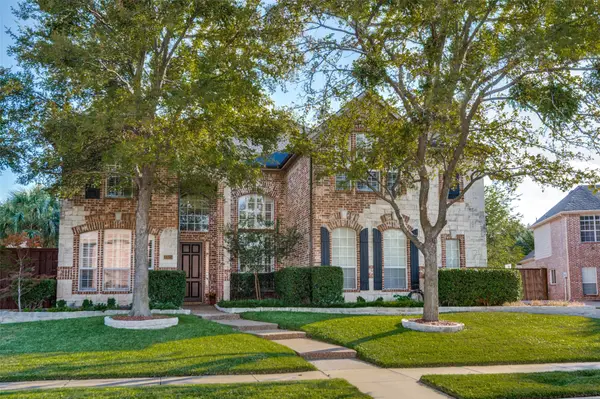 $949,000Active6 beds 4 baths4,643 sq. ft.
$949,000Active6 beds 4 baths4,643 sq. ft.3325 Nutmeg Circle, Frisco, TX 75034
MLS# 21086577Listed by: KELLER WILLIAMS REALTY DPR - New
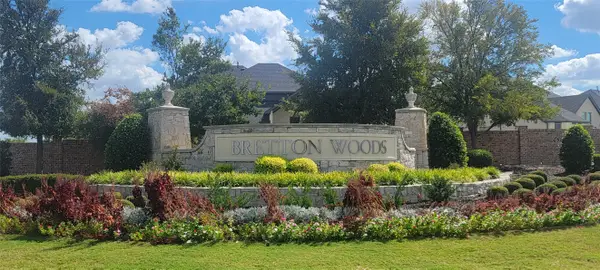 $979,900Active5 beds 5 baths3,757 sq. ft.
$979,900Active5 beds 5 baths3,757 sq. ft.9767 Maple Hill Lane, Frisco, TX 75035
MLS# 21087791Listed by: WILLIAM DAVIS REALTY - New
 $465,000Active3 beds 2 baths1,785 sq. ft.
$465,000Active3 beds 2 baths1,785 sq. ft.10027 Boyton Canyon Road, Frisco, TX 75035
MLS# 21068052Listed by: COLDWELL BANKER REALTY - New
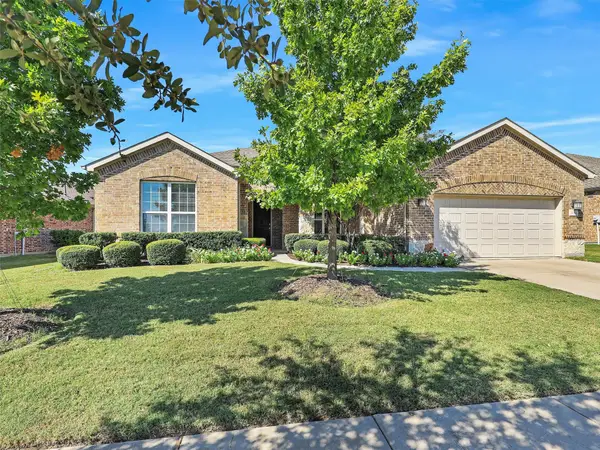 $699,595Active3 beds 3 baths2,755 sq. ft.
$699,595Active3 beds 3 baths2,755 sq. ft.2464 Luna Vista Lane, Frisco, TX 75036
MLS# 21077214Listed by: KELLER WILLIAMS FRISCO STARS - New
 $625,000Active3 beds 3 baths2,746 sq. ft.
$625,000Active3 beds 3 baths2,746 sq. ft.2385 Bannister Drive, Frisco, TX 75036
MLS# 21081531Listed by: MOSSY OAK PROPERTIES LONE STAR FARM & RANCH - New
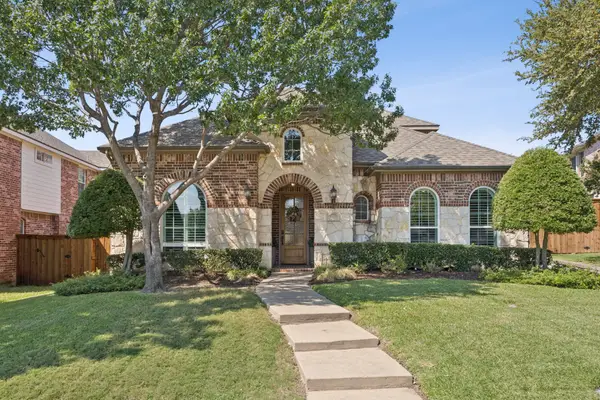 $680,000Active4 beds 4 baths3,272 sq. ft.
$680,000Active4 beds 4 baths3,272 sq. ft.5485 Bay Meadows Drive, Frisco, TX 75034
MLS# 21078182Listed by: COMPASS RE TEXAS, LLC - Open Sun, 2 to 4pmNew
 $1,099,000Active6 beds 7 baths5,506 sq. ft.
$1,099,000Active6 beds 7 baths5,506 sq. ft.14120 Esplanada Drive, Frisco, TX 75035
MLS# 21080762Listed by: KELLER WILLIAMS FRISCO STARS - New
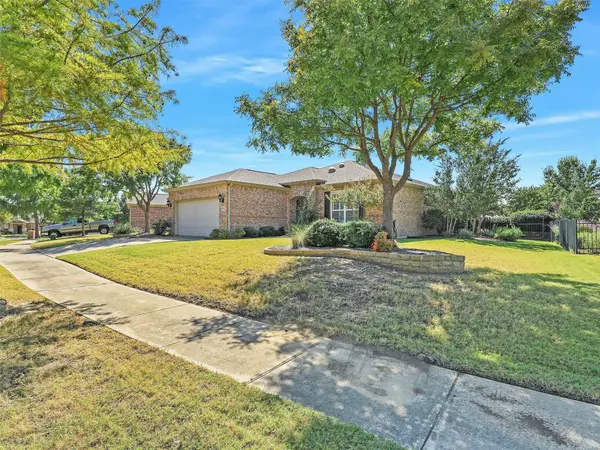 $525,000Active2 beds 2 baths1,710 sq. ft.
$525,000Active2 beds 2 baths1,710 sq. ft.6073 Prairie Bend Lane, Frisco, TX 75036
MLS# 21086034Listed by: KELLER WILLIAMS FRISCO STARS
