1179 Marquette Drive, Frisco, TX 75033
Local realty services provided by:ERA Newlin & Company
Upcoming open houses
- Sun, Nov 1602:00 pm - 04:00 pm
Listed by: debbie sherrington214-369-6000
Office: dave perry miller real estate
MLS#:21073961
Source:GDAR
Price summary
- Price:$734,000
- Price per sq. ft.:$199.19
- Monthly HOA dues:$100
About this home
Beautifully Updated Home in Frisco’s Highly Desired Greyhawk Community. This stunning traditional home offers incredible curb appeal and a warm, welcoming entry that opens to formal living and dining spaces—perfect for entertaining. The spacious primary suite is tucked away on the main level for convenience and privacy. At the heart of the home, you’ll find an open-concept kitchen, living, and breakfast area overlooking the sparkling backyard pool. The kitchen is a chef’s dream with quartz countertops, double ovens, built-in microwave, stainless steel sink, and a five-burner KitchenAid gas cooktop—completely updated and beautifully appointed. Upstairs, four generously sized bedrooms with walk-in closets are complemented by a huge game room or playroom, offering plenty of space for everyone. Step outside to your private backyard oasis featuring a pool, hot tub, outdoor kitchen, and covered patio—ideal for year-round entertaining. A three-car garage completes this exceptional property. Greyhawk residents enjoy three community pools, parks, stocked ponds, and fun neighborhood events throughout the year. Don’t miss your opportunity to own this fantastic home in one of Frisco’s most sought-after communities!
Contact an agent
Home facts
- Year built:2004
- Listing ID #:21073961
- Added:45 day(s) ago
- Updated:November 16, 2025 at 10:45 PM
Rooms and interior
- Bedrooms:5
- Total bathrooms:4
- Full bathrooms:3
- Half bathrooms:1
- Living area:3,685 sq. ft.
Heating and cooling
- Cooling:Central Air, Electric
- Heating:Central, Natural Gas
Structure and exterior
- Roof:Composition
- Year built:2004
- Building area:3,685 sq. ft.
- Lot area:0.21 Acres
Schools
- High school:Lone Star
- Middle school:Stafford
- Elementary school:Boals
Finances and disclosures
- Price:$734,000
- Price per sq. ft.:$199.19
- Tax amount:$9,226
New listings near 1179 Marquette Drive
- New
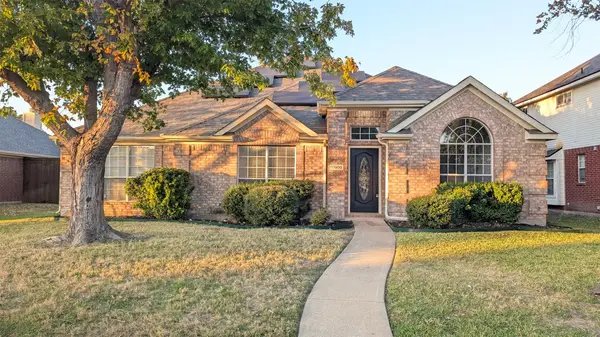 $524,900Active4 beds 2 baths2,140 sq. ft.
$524,900Active4 beds 2 baths2,140 sq. ft.10900 Robincreek Lane, Frisco, TX 75035
MLS# 21113113Listed by: RAIN REALTY, LLC - New
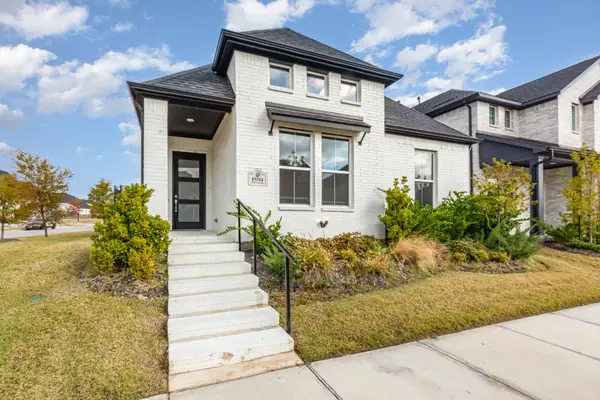 $625,000Active3 beds 2 baths1,841 sq. ft.
$625,000Active3 beds 2 baths1,841 sq. ft.15514 Night Heron Road, Frisco, TX 75035
MLS# 21112972Listed by: ORCHARD BROKERAGE - New
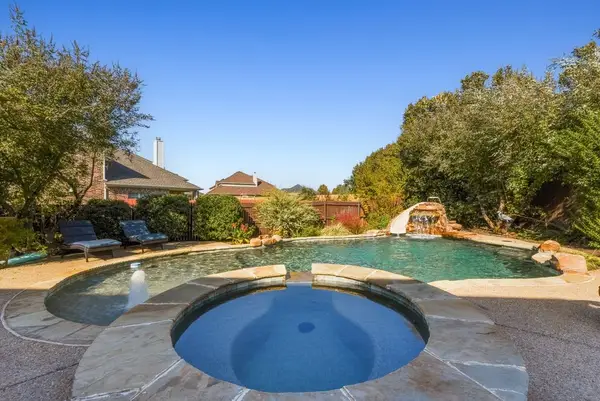 $925,000Active5 beds 4 baths4,108 sq. ft.
$925,000Active5 beds 4 baths4,108 sq. ft.11912 Golden Bell Lane, Frisco, TX 75035
MLS# 21113505Listed by: KS BARTLETT REAL ESTATE - Open Sun, 2 to 4pmNew
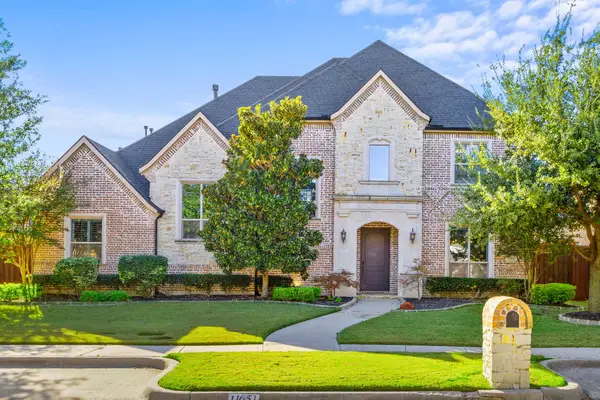 $1,175,000Active5 beds 4 baths4,882 sq. ft.
$1,175,000Active5 beds 4 baths4,882 sq. ft.11651 Coronado Trail, Frisco, TX 75033
MLS# 21113362Listed by: ALLIE BETH ALLMAN & ASSOC. - New
 $419,990Active3 beds 2 baths1,594 sq. ft.
$419,990Active3 beds 2 baths1,594 sq. ft.11400 Lockshire Drive, Frisco, TX 75035
MLS# 21113410Listed by: YOUR HOME FREE LLC - New
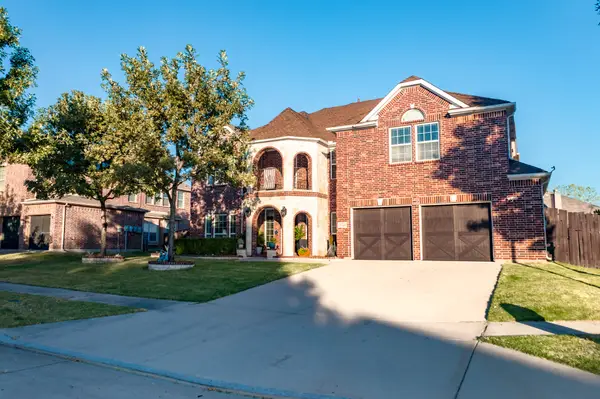 $969,000Active6 beds 5 baths4,071 sq. ft.
$969,000Active6 beds 5 baths4,071 sq. ft.10246 Rosini Court, Frisco, TX 75035
MLS# 21108505Listed by: DFW HOME HELPERS REALTY LLC - New
 $675,000Active4 beds 4 baths3,258 sq. ft.
$675,000Active4 beds 4 baths3,258 sq. ft.10138 Drawbridge Drive, Frisco, TX 75035
MLS# 21113152Listed by: ACQUISTO REAL ESTATE - New
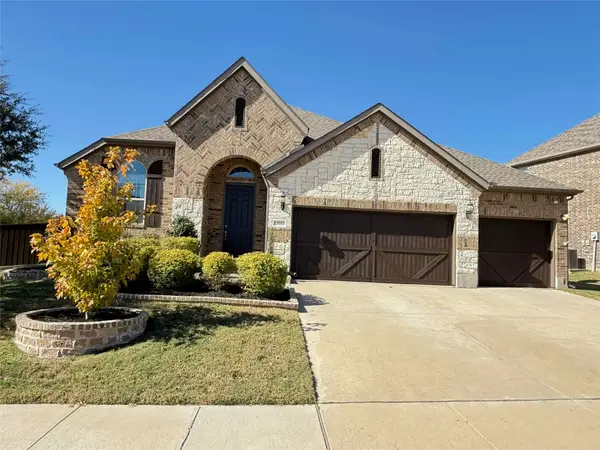 $549,000Active3 beds 3 baths2,098 sq. ft.
$549,000Active3 beds 3 baths2,098 sq. ft.13019 Lanier Drive, Frisco, TX 75035
MLS# 21110980Listed by: 5TH STREAM REALTY - New
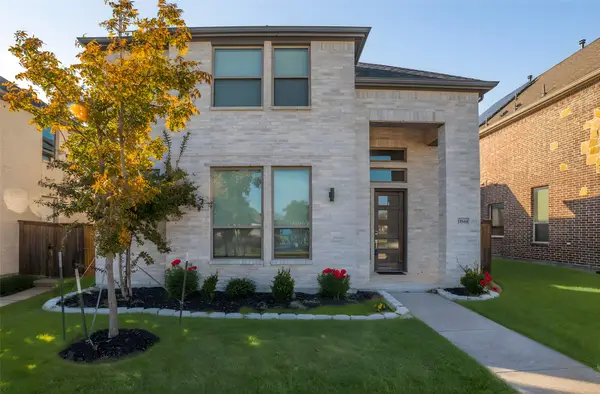 $699,000Active4 beds 4 baths2,788 sq. ft.
$699,000Active4 beds 4 baths2,788 sq. ft.11861 Rebecca Drive, Frisco, TX 75033
MLS# 21088336Listed by: C21 FINE HOMES JUDGE FITE - New
 $499,900Active4 beds 2 baths2,124 sq. ft.
$499,900Active4 beds 2 baths2,124 sq. ft.7109 Boulder Way, Frisco, TX 75034
MLS# 21109945Listed by: EBBY HALLIDAY, REALTORS
