12578 Colborne Drive, Frisco, TX 75033
Local realty services provided by:ERA Courtyard Real Estate
Upcoming open houses
- Sat, Nov 2202:00 pm - 04:00 pm
Listed by: jacque trulock972-599-7000
Office: keller williams legacy
MLS#:21113769
Source:GDAR
Price summary
- Price:$999,000
- Price per sq. ft.:$234.4
About this home
Discover refined living in this beautifully designed residence offering an impressive blend of elegance, comfort, and exceptional amenities. A welcoming Family Room invites relaxation with its floor-level hearth fireplace & crown molding. The chef-inspired Kitchen boasts stainless steel appliances, custom cabinetry, granite countertops, a convenient prep sink, and a spacious walk-in pantry. The breakfast nook opens directly to the backyard patio, creating a seamless indoor-outdoor flow. Retreat to the expansive Primary Suite, complete with a romantic two-sided fireplace shared with a private sitting room, ensuite bathroom, custom walk-in closet & direct access to a balcony overlooking the sparkling pool. The Guest Suite provides comfort and privacy with its own ensuite bathroom and walk-in closet. Additional Secondary Bedrooms each feature walk-in closets and direct access to full bathrooms. A versatile Study on the main level features a two-sided fireplace, separate entrance, and custom built-in bookcases—ideal for a home office or private retreat. The Wine Cellar offers a dedicated space with cellarette cabinets for storage and display. Upstairs, the spacious Game Room is perfect for recreation and entertainment. A dedicated Laundry Room includes built-in cabinets and a utility sink. The Attached Three-Car Split Garage with an automatic opener and Porte Cochere provides ample parking and covered access. Step outside to your personal oasis featuring an inground pool with waterfalls and a hot tub, offering effortless resort-style living. The balcony overlooking the pool and backyard adds an additional space to relax and unwind.
Contact an agent
Home facts
- Year built:2005
- Listing ID #:21113769
- Added:1 day(s) ago
- Updated:November 21, 2025 at 11:55 PM
Rooms and interior
- Bedrooms:4
- Total bathrooms:5
- Full bathrooms:5
- Living area:4,262 sq. ft.
Heating and cooling
- Cooling:Ceiling Fans, Central Air, Electric
- Heating:Central, Fireplaces, Natural Gas
Structure and exterior
- Roof:Composition
- Year built:2005
- Building area:4,262 sq. ft.
- Lot area:0.2 Acres
Schools
- High school:Lone Star
- Middle school:Trent
- Elementary school:Boals
Finances and disclosures
- Price:$999,000
- Price per sq. ft.:$234.4
- Tax amount:$13,511
New listings near 12578 Colborne Drive
- New
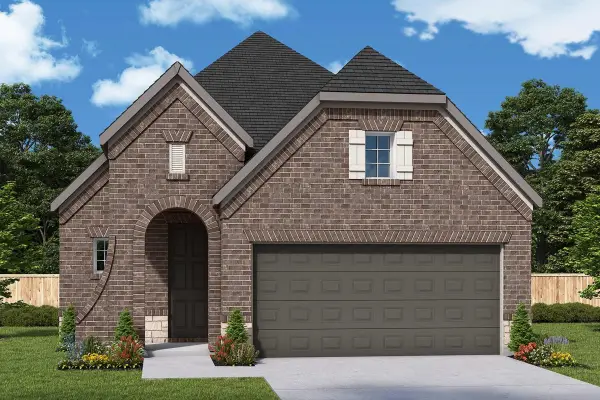 $455,083Active3 beds 2 baths1,953 sq. ft.
$455,083Active3 beds 2 baths1,953 sq. ft.11211 Cassia Tree Lane, Cypress, TX 77433
MLS# 81982129Listed by: WEEKLEY PROPERTIES BEVERLY BRADLEY - New
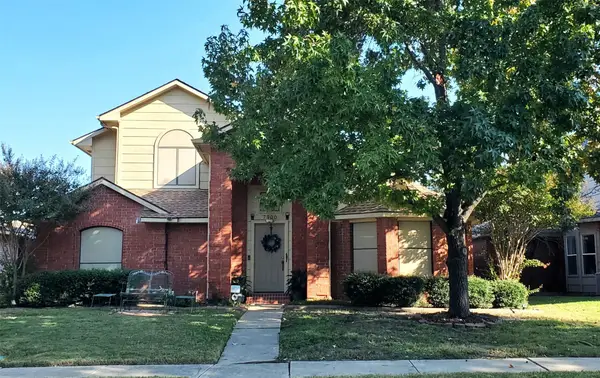 $420,000Active3 beds 2 baths1,470 sq. ft.
$420,000Active3 beds 2 baths1,470 sq. ft.7900 Maiden Lane, Frisco, TX 75035
MLS# 21110427Listed by: EXP REALTY LLC - New
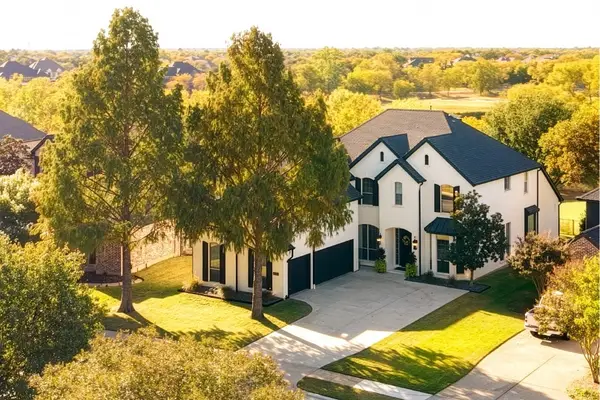 $949,900Active4 beds 4 baths4,160 sq. ft.
$949,900Active4 beds 4 baths4,160 sq. ft.2205 Sleepy Hollow Trail, Frisco, TX 75033
MLS# 21117424Listed by: MONICA MAYNARD - Open Sat, 1 to 3pmNew
 $339,900Active3 beds 2 baths1,466 sq. ft.
$339,900Active3 beds 2 baths1,466 sq. ft.8400 Hickory Street #4302, Frisco, TX 75034
MLS# 21115561Listed by: SOLTO REALTY - Open Sun, 12 to 2pmNew
 $1,890,000Active5 beds 6 baths5,289 sq. ft.
$1,890,000Active5 beds 6 baths5,289 sq. ft.13508 Spokane Way, Frisco, TX 75035
MLS# 21118126Listed by: COLDWELL BANKER REALTY FRISCO - New
 $439,000Active5 beds 3 baths2,932 sq. ft.
$439,000Active5 beds 3 baths2,932 sq. ft.13246 Michelle Drive, Frisco, TX 75035
MLS# 21117877Listed by: CREEKVIEW REALTY - New
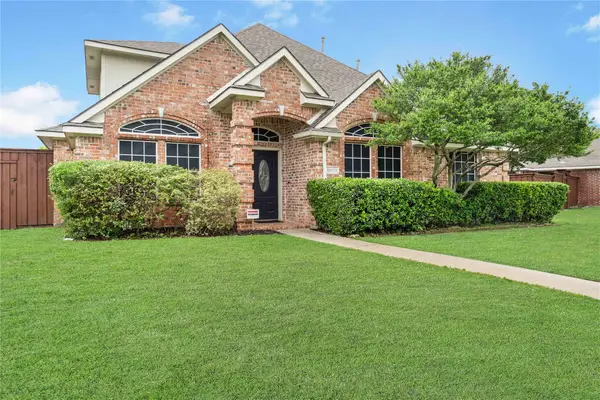 $575,000Active4 beds 3 baths2,471 sq. ft.
$575,000Active4 beds 3 baths2,471 sq. ft.10715 Wild Oak Drive, Frisco, TX 75035
MLS# 21116476Listed by: KELLER WILLIAMS FRISCO STARS - Open Sat, 2 to 4pmNew
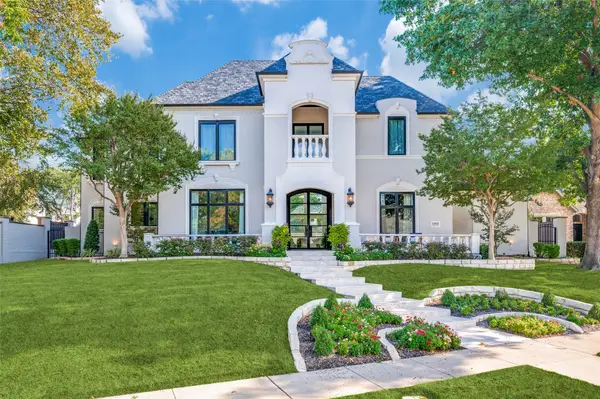 $2,650,000Active5 beds 5 baths6,529 sq. ft.
$2,650,000Active5 beds 5 baths6,529 sq. ft.5102 Spanish Oaks, Frisco, TX 75034
MLS# 21104433Listed by: EBBY HALLIDAY REALTORS - New
 $599,900Active4 beds 3 baths2,812 sq. ft.
$599,900Active4 beds 3 baths2,812 sq. ft.2428 Windgate Lane, Frisco, TX 75033
MLS# 21116901Listed by: RE/MAX DFW ASSOCIATES
