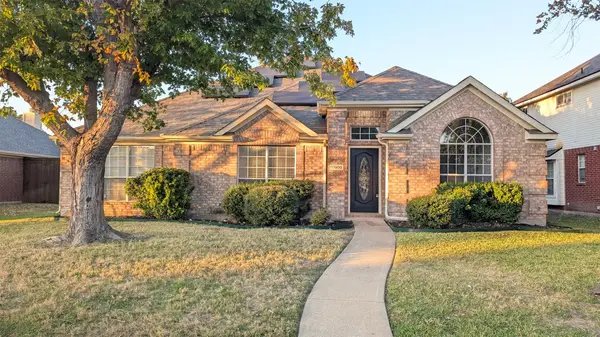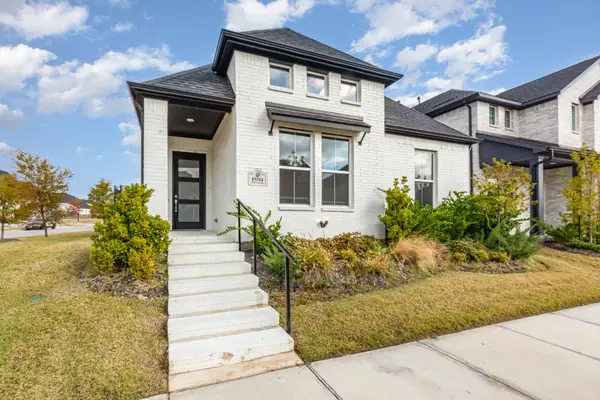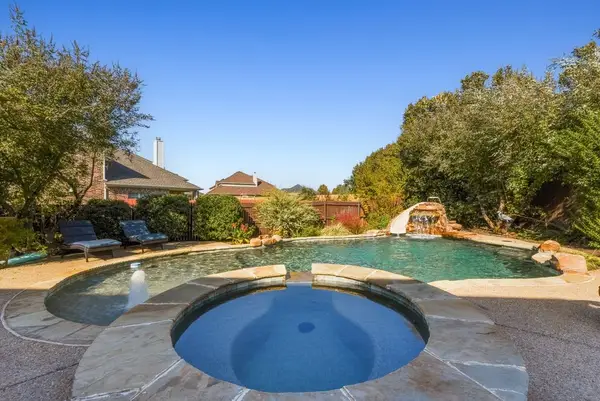12744 Concho Drive, Frisco, TX 75033
Local realty services provided by:ERA Empower
Listed by: rene burchell, heather gift6309170301,6309170301
Office: coldwell banker apex, realtors
MLS#:20950217
Source:GDAR
Price summary
- Price:$699,000
- Price per sq. ft.:$185.9
- Monthly HOA dues:$69.33
About this home
Room to Grow, Smart to Own, Designed to Impress. Located in Frisco’s coveted Northridge community, 12744 Concho Drive boasts 5-bedroom, 3-full bathroom, situated on a desirable oversized lot. Offering over 3,700 square feet of versatile living, perfect for growing households, multi-gen families, or anyone who needs room to live, work, and entertain with ease. Downstairs, you’ll find warm engineered wood floors, soaring ceilings, and a layout that balances open-concept living with defined spaces. The kitchen is a true gathering spot with granite counters, a tumbled marble backsplash, upgraded cabinetry with pull-out drawers, and an island that flows right into the breakfast nook and living room. A full guest suite on the main level makes hosting easy, while the formal dining room and formal living space offer flexibility in your desired use. Upstairs, offers 3 nice sized bedrooms, hall bath that was recently remodeled to offer a walk-in spa like shower. You can not miss the large game room,provides a second hangout space, custom built-ins on the hallway to your own movie theater. Movie lovers will appreciate the dedicated media room, complete with screen, projector, and oversized leather stadium style seating that will convey. The oversized primary suite is tucked away for privacy and includes tall ceilings, dual vanities, a glass-enclosed shower with a bench seat, and a large walk-in closet. Step outside to enjoy a lush large yard with a large pergola-covered patio, board-on-board fencing, and landscaping, plenty of room for entertaining or play. Tech-savvy buyers will love the smart home features like remote-access locks, thermostat, garage control, and security. A tankless water heater, whole-home filtration, and recent roof in 2022, gives added peace of mind. Zoned to highly rated Frisco ISD schools, just blocks from the community pool and Boals Elementary, this home is also minutes from the PGA, dining, and shopping.
Contact an agent
Home facts
- Year built:2004
- Listing ID #:20950217
- Added:166 day(s) ago
- Updated:November 15, 2025 at 12:43 PM
Rooms and interior
- Bedrooms:5
- Total bathrooms:3
- Full bathrooms:3
- Living area:3,760 sq. ft.
Heating and cooling
- Cooling:Ceiling Fans, Central Air, Electric
- Heating:Central, Electric, Fireplaces
Structure and exterior
- Roof:Composition
- Year built:2004
- Building area:3,760 sq. ft.
- Lot area:0.24 Acres
Schools
- High school:Lone Star
- Middle school:Trent
- Elementary school:Boals
Finances and disclosures
- Price:$699,000
- Price per sq. ft.:$185.9
- Tax amount:$10,222
New listings near 12744 Concho Drive
- New
 $699,999Active5 beds 4 baths4,249 sq. ft.
$699,999Active5 beds 4 baths4,249 sq. ft.1332 Dutch Hollow Drive, Frisco, TX 75033
MLS# 21115108Listed by: TEAM FORD REALTORS - New
 $1,600,000Active5 beds 5 baths4,420 sq. ft.
$1,600,000Active5 beds 5 baths4,420 sq. ft.5115 Shoreline Drive, Frisco, TX 75034
MLS# 21112495Listed by: COMPASS RE TEXAS, LLC. - New
 $735,000Active3 beds 4 baths2,693 sq. ft.
$735,000Active3 beds 4 baths2,693 sq. ft.1175 Harbor Springs Drive, Frisco, TX 75036
MLS# 21113631Listed by: COLDWELL BANKER REALTY FRISCO - New
 $1,250,000Active5 beds 4 baths4,784 sq. ft.
$1,250,000Active5 beds 4 baths4,784 sq. ft.5594 Beacon Hill Drive, Frisco, TX 75036
MLS# 21110883Listed by: AGENCY DALLAS PARK CITIES, LLC - Open Sat, 10am to 1pmNew
 $1,030,000Active4 beds 6 baths4,347 sq. ft.
$1,030,000Active4 beds 6 baths4,347 sq. ft.5169 Oakhurst Lane, Frisco, TX 75034
MLS# 21113586Listed by: JPAR DALLAS - New
 $1,250,000Active4 beds 6 baths4,382 sq. ft.
$1,250,000Active4 beds 6 baths4,382 sq. ft.3644 Benchmark Lane, Frisco, TX 75034
MLS# 21112491Listed by: EBBY HALLIDAY, REALTORS - New
 $515,000Active2 beds 2 baths1,840 sq. ft.
$515,000Active2 beds 2 baths1,840 sq. ft.1678 Bentwater Lane, Frisco, TX 75036
MLS# 21110926Listed by: KELLER WILLIAMS REALTY DPR - New
 $524,900Active4 beds 2 baths2,140 sq. ft.
$524,900Active4 beds 2 baths2,140 sq. ft.10900 Robincreek Lane, Frisco, TX 75035
MLS# 21113113Listed by: RAIN REALTY, LLC - New
 $625,000Active3 beds 2 baths1,841 sq. ft.
$625,000Active3 beds 2 baths1,841 sq. ft.15514 Night Heron Road, Frisco, TX 75035
MLS# 21112972Listed by: ORCHARD BROKERAGE - New
 $925,000Active5 beds 4 baths4,108 sq. ft.
$925,000Active5 beds 4 baths4,108 sq. ft.11912 Golden Bell Lane, Frisco, TX 75035
MLS# 21113505Listed by: KS BARTLETT REAL ESTATE
