13192 Bavarian Drive, Frisco, TX 75033
Local realty services provided by:ERA Myers & Myers Realty
Listed by: jc young214-799-9139
Office: exp realty llc.
MLS#:21024960
Source:GDAR
Price summary
- Price:$565,000
- Price per sq. ft.:$165.3
- Monthly HOA dues:$75
About this home
OPEN HOUSE Sunday Nov 23 2-4 PM
Light and bright with soaring entry ceilings. To love about this home is the kitchen as the focal point centered around 2 living rooms and 2 dining areas. Upstairs is another living or game room with adjacent room as a media or office. Perfect floor plan for large gatherings or space for the family to enjoy the whole home. Kitchen opens to main living area. Newly painted cabinetry (Aug. 2025), granite countertops, gas cook top, with VENTED hood to the exterior—perfect for preparing meals while staying connected with family and guests. Your first floor private downstairs primary suite with wood floors is extremely spacious. Primary bath has extended double sink vanity, soaking tub, separate shower, and generous walk-in closet. Upstairs has THREE spacious bedrooms with TWO full baths. Situated on a corner lot the back yard is flat and spacious. A yard you can actually enjoy. Prime location with unbeatable top-tier education in highly acclaimed Frisco ISD. Lone Star High School, Stafford Middle and Boals Elementary schools nearby. Grayhawk is conveniently located with easy access to HEB, Costco, dining, parks, and the Dallas North Tollway. Live in an active community with over 100 acres with scenic, naturally sculpted open spaces complete with walking trails. A large pond with fountains is the centerpiece of this community. Gazebos are located along the many miles of winding trails to provide a shaded place to relax after enjoying a long walk, jog, or bike ride. Updates include Roof: 2022, Dual AC units (3.5 and 4.0 Ton), New carpet, all interior newly painted, solar screens and more.
Contact an agent
Home facts
- Year built:2003
- Listing ID #:21024960
- Added:97 day(s) ago
- Updated:November 20, 2025 at 04:41 AM
Rooms and interior
- Bedrooms:4
- Total bathrooms:4
- Full bathrooms:3
- Half bathrooms:1
- Living area:3,418 sq. ft.
Heating and cooling
- Cooling:Ceiling Fans, Electric, Zoned
- Heating:Central, Electric, Natural Gas
Structure and exterior
- Roof:Composition
- Year built:2003
- Building area:3,418 sq. ft.
- Lot area:0.2 Acres
Schools
- High school:Lone Star
- Middle school:Stafford
- Elementary school:Boals
Finances and disclosures
- Price:$565,000
- Price per sq. ft.:$165.3
- Tax amount:$7,981
New listings near 13192 Bavarian Drive
- New
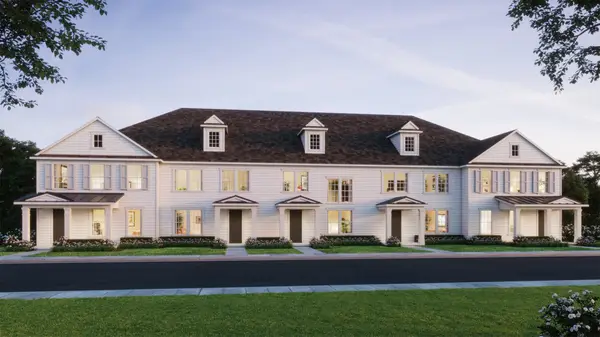 $562,300Active3 beds 3 baths2,293 sq. ft.
$562,300Active3 beds 3 baths2,293 sq. ft.9461 Speaker Drive, Frisco, TX 75035
MLS# 21116571Listed by: COLLEEN FROST REAL ESTATE SERV - New
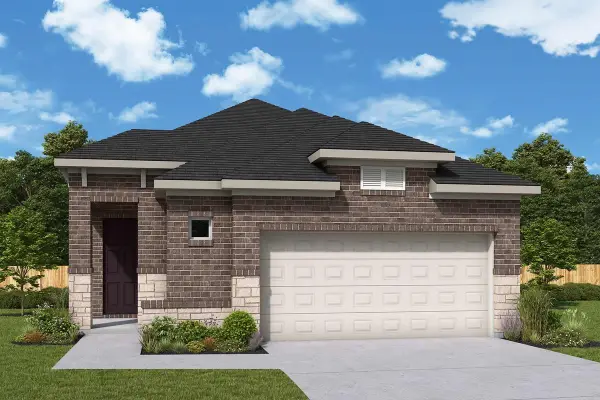 $450,012Active3 beds 2 baths1,991 sq. ft.
$450,012Active3 beds 2 baths1,991 sq. ft.11210 Apricot Sulphur Drive, Cypress, TX 77433
MLS# 10961669Listed by: WEEKLEY PROPERTIES BEVERLY BRADLEY - New
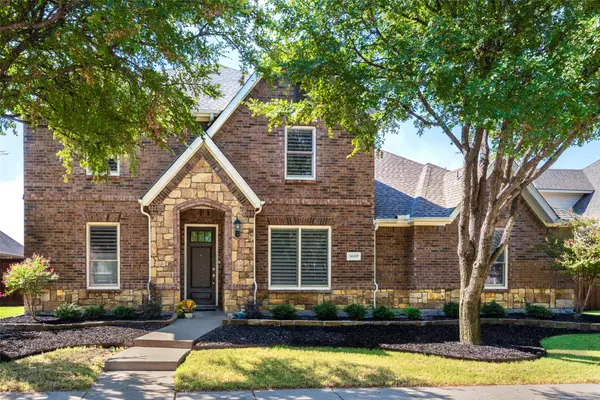 $799,000Active4 beds 3 baths3,453 sq. ft.
$799,000Active4 beds 3 baths3,453 sq. ft.3609 Vanguard Drive, Frisco, TX 75034
MLS# 21114079Listed by: BRIGGS FREEMAN SOTHEBY'S INT'L - New
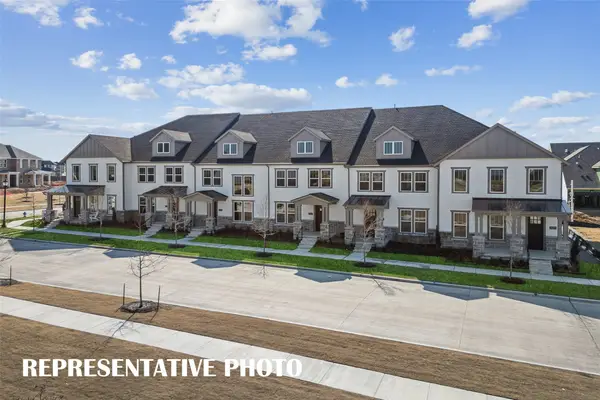 $496,550Active3 beds 3 baths2,127 sq. ft.
$496,550Active3 beds 3 baths2,127 sq. ft.8924 Magnet Drive, Frisco, TX 75035
MLS# 21116511Listed by: COLLEEN FROST REAL ESTATE SERV - New
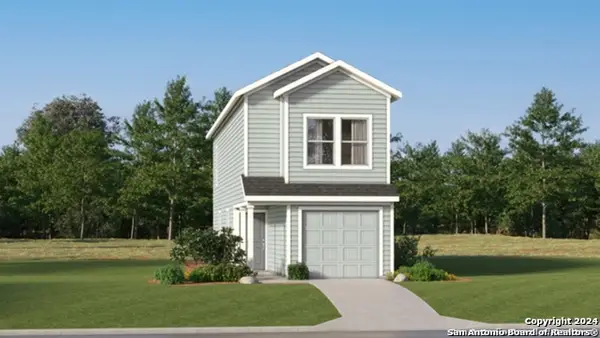 $162,999Active3 beds 3 baths1,189 sq. ft.
$162,999Active3 beds 3 baths1,189 sq. ft.6742 Marble Ridge, Elmendorf, TX 78223
MLS# 1923899Listed by: MARTI REALTY GROUP - New
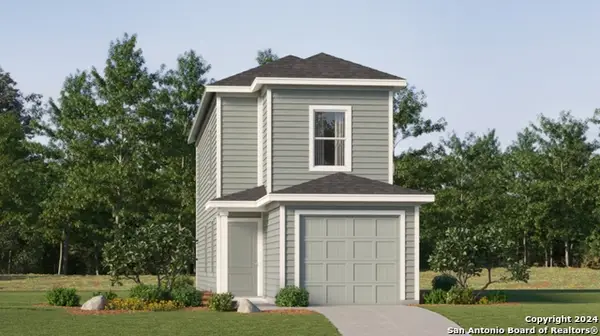 $172,999Active3 beds 3 baths1,360 sq. ft.
$172,999Active3 beds 3 baths1,360 sq. ft.6746 Marble Ridge, Elmendorf, TX 78223
MLS# 1923901Listed by: MARTI REALTY GROUP - Open Sun, 12 to 2pmNew
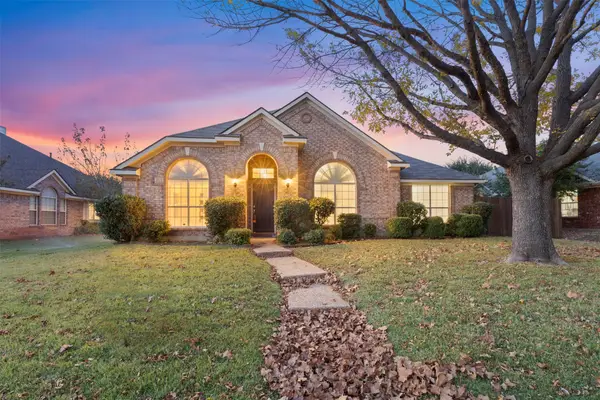 $515,000Active4 beds 2 baths2,140 sq. ft.
$515,000Active4 beds 2 baths2,140 sq. ft.10118 Cecile Drive, Frisco, TX 75035
MLS# 21110955Listed by: EXP REALTY - Open Sat, 2 to 4pmNew
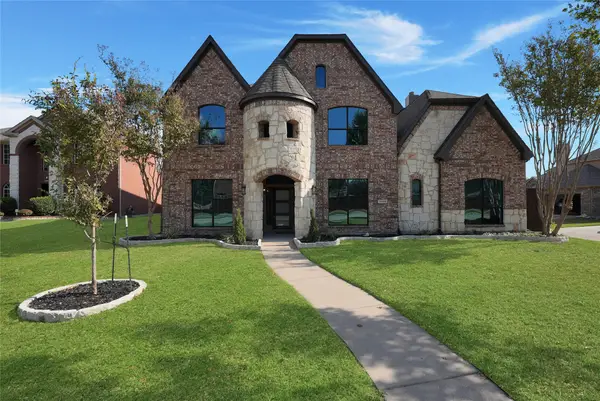 $1,095,000Active5 beds 5 baths5,012 sq. ft.
$1,095,000Active5 beds 5 baths5,012 sq. ft.11868 Tangerine Lane, Frisco, TX 75035
MLS# 21114251Listed by: COMPASS RE TEXAS, LLC - New
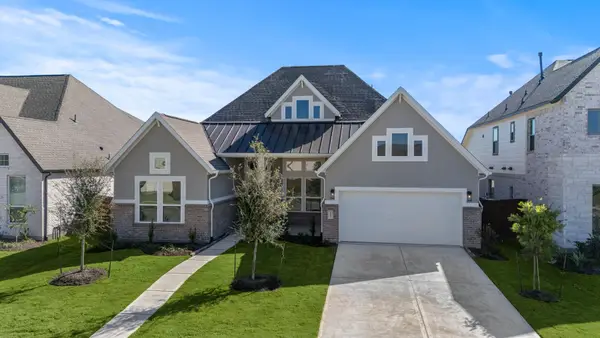 $547,990Active4 beds 4 baths2,649 sq. ft.
$547,990Active4 beds 4 baths2,649 sq. ft.6110 Monticello Drive, Manvel, TX 77578
MLS# 38762658Listed by: CHESMAR HOMES - New
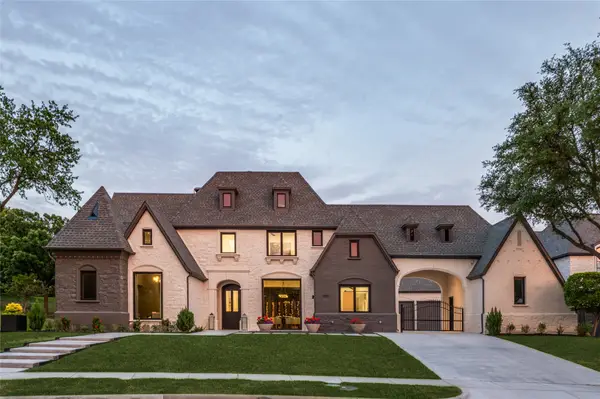 $4,195,000Active5 beds 7 baths6,797 sq. ft.
$4,195,000Active5 beds 7 baths6,797 sq. ft.6075 Jordan Way, Frisco, TX 75034
MLS# 21104248Listed by: SOPHIA POLK REALTY
