Local realty services provided by:ERA Courtyard Real Estate
Listed by: kim ford214-597-4421,214-597-4421
Office: keller williams realty dpr
MLS#:21012023
Source:GDAR
Price summary
- Price:$1,074,000
- Price per sq. ft.:$251.7
- Monthly HOA dues:$59
About this home
Your opportunity to own a slice of serenity in the city! This beautiful North facing
Shaddock home with resort style diving pool, outdoor kitchen and
putting green backs to a luscious treed green space and walking trail.
The formal dining area with unique vaulted ceiling and private study
welcome you into the home. Hardwood floors flow throughout. The
stone and brick floor to ceiling gas fireplace provides the focal point
for the large family room which also features custom built ins and
opens to the kitchen for easy entertaining. Kitchen is complete with a
huge island, granite countertops, stainless appliances, JennAir gas
cooktop, Bosch dishwasher and walk in pantry. Game room with
vaulted ceiling and access to pool area, is downstairs and offers a
wet bar with pass thru to kitchen and space for a small refrigerator.
Primary bedroom and one other bedroom are downstairs. Ensuite
primary bath has custom built cabinetry with plenty of storage, dual
sinks, spacious frameless walk in shower, jetted tub and large walk in
closet. The other down bedroom is separated from the primary
bedroom for privacy and has access to a full bath. Upstairs offers a
step down media room, 3 large bedrooms with ensuite baths and a
loft area. The utility room and mud room are located downstairs. The
utility room is pre-plumbed for a sink. Backyard has a covered patio
for relaxing or entertaining and a large grass area for pets or play.
Other updates: HVAC (2024),Tankless Water Heater, Plantation
Shutters, Gutters, Wrought Iron Balusters and Epoxy Floor in single
car garage.
Contact an agent
Home facts
- Year built:2009
- Listing ID #:21012023
- Added:187 day(s) ago
- Updated:February 03, 2026 at 01:47 AM
Rooms and interior
- Bedrooms:5
- Total bathrooms:5
- Full bathrooms:4
- Half bathrooms:1
- Living area:4,267 sq. ft.
Heating and cooling
- Cooling:Ceiling Fans, Central Air, Electric, Zoned
- Heating:Central, Fireplaces, Natural Gas, Zoned
Structure and exterior
- Roof:Composition
- Year built:2009
- Building area:4,267 sq. ft.
- Lot area:0.25 Acres
Schools
- High school:Independence
- Middle school:Nelson
- Elementary school:Ashley
Finances and disclosures
- Price:$1,074,000
- Price per sq. ft.:$251.7
- Tax amount:$14,672
New listings near 14911 Bardwell Lane
- New
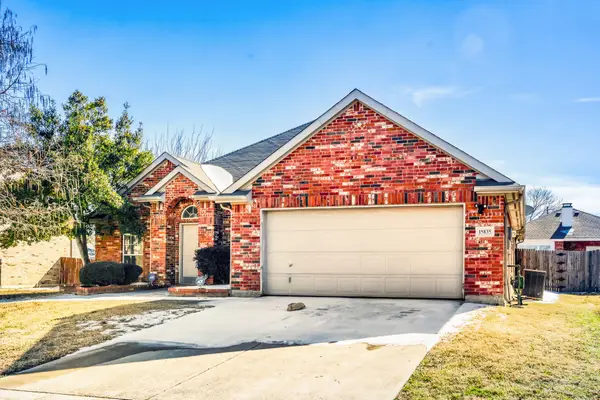 $490,000Active3 beds 2 baths2,013 sq. ft.
$490,000Active3 beds 2 baths2,013 sq. ft.15835 Durango Drive, Frisco, TX 75035
MLS# 21167066Listed by: KELLER WILLIAMS REALTY - New
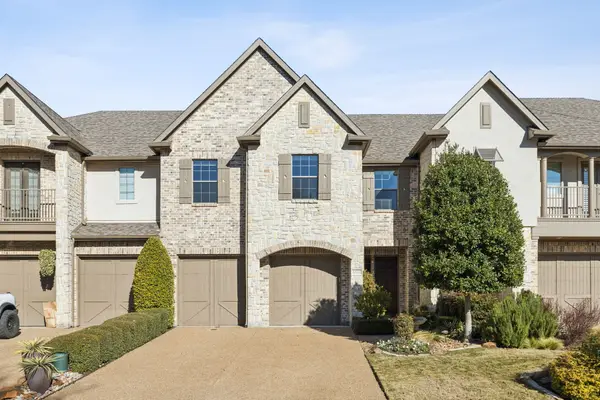 $625,000Active3 beds 3 baths2,238 sq. ft.
$625,000Active3 beds 3 baths2,238 sq. ft.5452 Balmoral Drive, Frisco, TX 75034
MLS# 21151707Listed by: KELLER WILLIAMS REALTY ALLEN - New
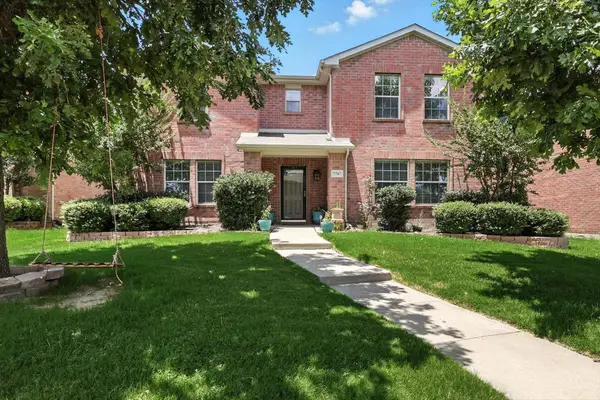 $575,000Active4 beds 3 baths2,912 sq. ft.
$575,000Active4 beds 3 baths2,912 sq. ft.7767 Emilie Lane, Frisco, TX 75035
MLS# 21168335Listed by: PINNACLE REALTY ADVISORS - New
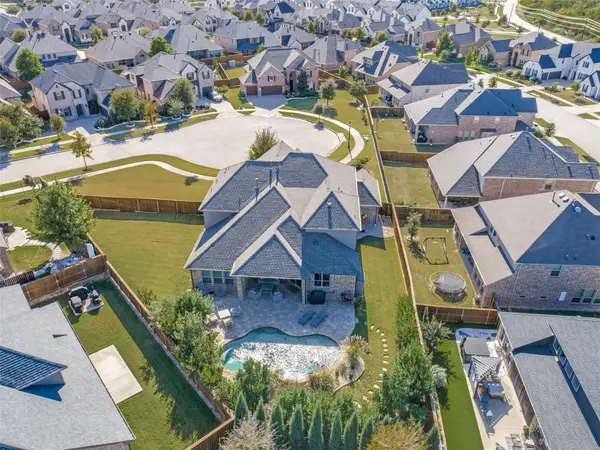 $995,000Active5 beds 4 baths4,241 sq. ft.
$995,000Active5 beds 4 baths4,241 sq. ft.240 Marie Circle, Frisco, TX 75033
MLS# 21158811Listed by: RE/MAX CROSS COUNTRY - New
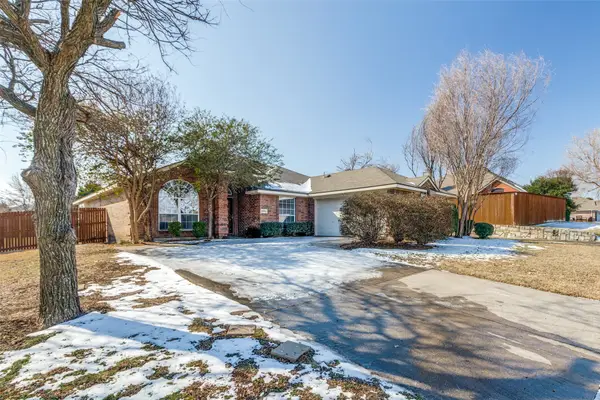 $485,000Active4 beds 2 baths2,095 sq. ft.
$485,000Active4 beds 2 baths2,095 sq. ft.15803 Appaloosa Drive, Frisco, TX 75035
MLS# 21168149Listed by: KIM HIMES - New
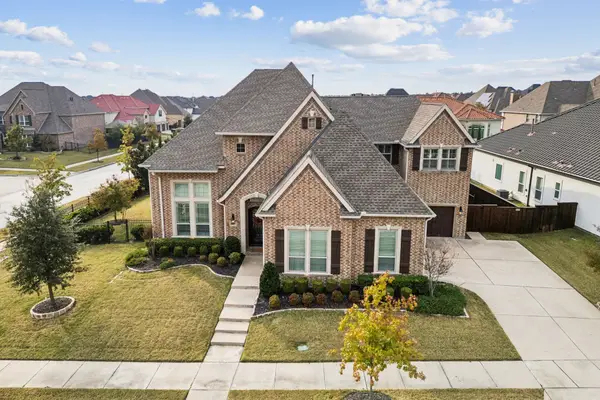 $1,650,000Active5 beds 6 baths5,035 sq. ft.
$1,650,000Active5 beds 6 baths5,035 sq. ft.7121 Calypso Lane, Frisco, TX 75036
MLS# 21165535Listed by: EBBY HALLIDAY REALTORS - Open Sat, 1 to 3pmNew
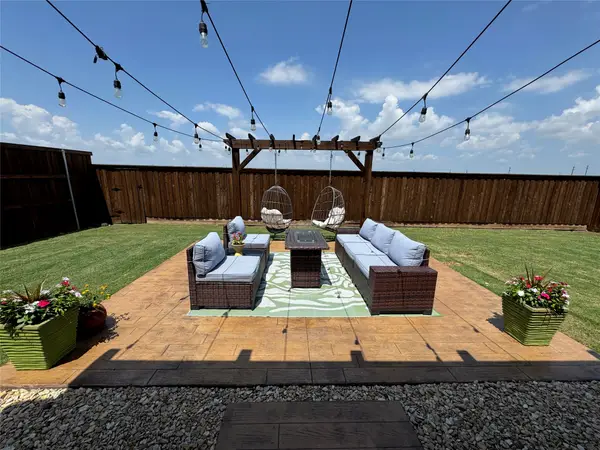 $759,000Active6 beds 4 baths4,323 sq. ft.
$759,000Active6 beds 4 baths4,323 sq. ft.13863 Port Edwards Lane, Frisco, TX 75033
MLS# 21164807Listed by: BERKSHIRE HATHAWAYHS PENFED TX - New
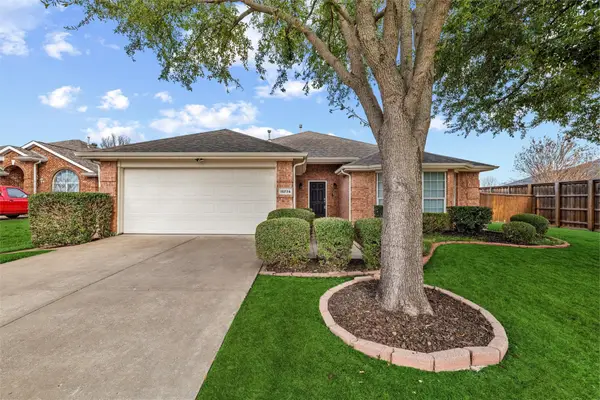 $464,900Active3 beds 2 baths1,815 sq. ft.
$464,900Active3 beds 2 baths1,815 sq. ft.15774 Wrangler Drive, Frisco, TX 75035
MLS# 21161828Listed by: EXP REALTY - New
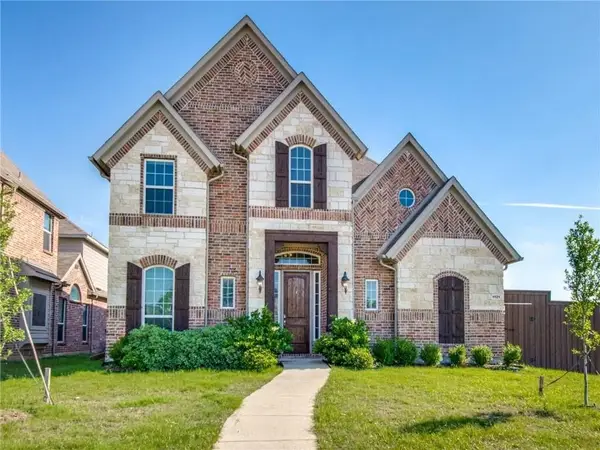 $749,900Active5 beds 4 baths3,367 sq. ft.
$749,900Active5 beds 4 baths3,367 sq. ft.1121 Ranch Gate Lane, Frisco, TX 75036
MLS# 21167726Listed by: THE NATA GROUP - New
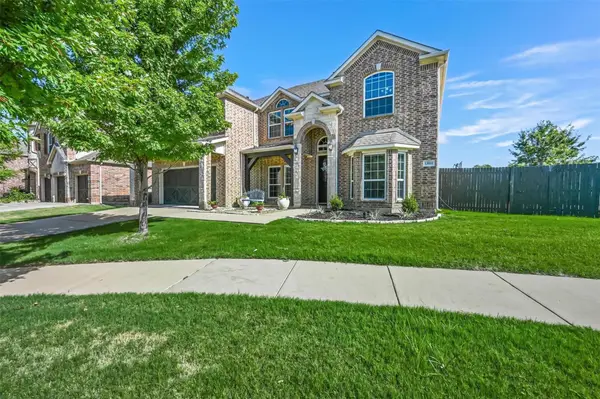 $840,000Active6 beds 4 baths3,985 sq. ft.
$840,000Active6 beds 4 baths3,985 sq. ft.13811 Sorano Drive, Frisco, TX 75035
MLS# 21167661Listed by: COLDWELL BANKER APEX, REALTORS

