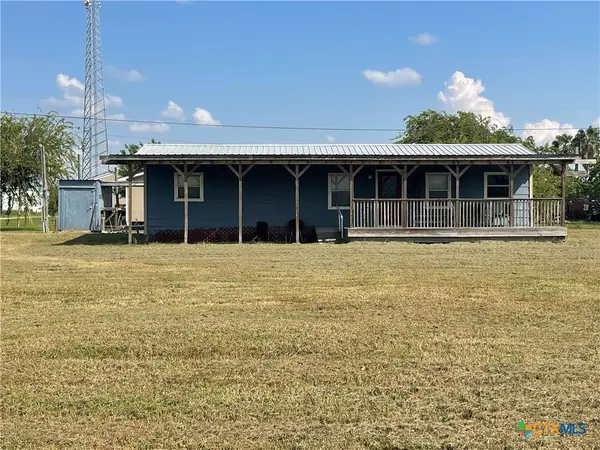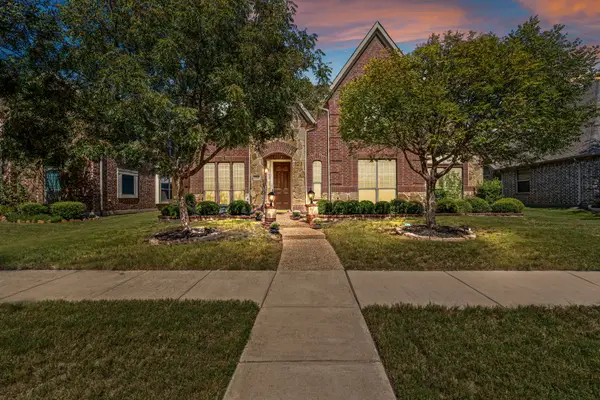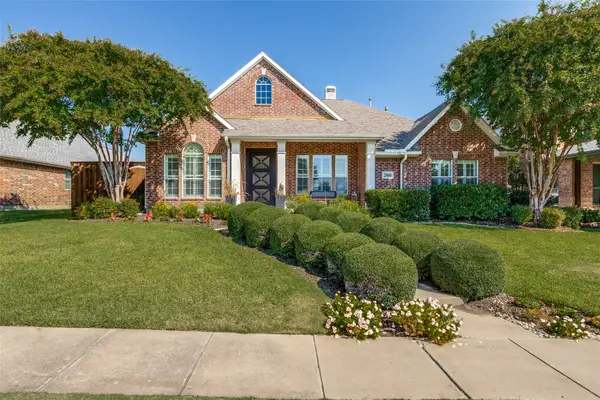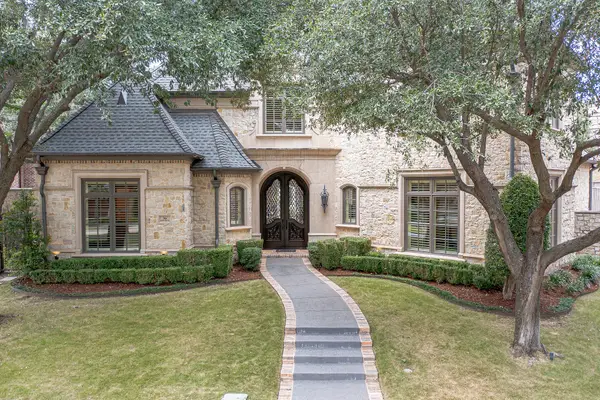1496 Hazel Green Drive, Frisco, TX 75033
Local realty services provided by:ERA Myers & Myers Realty
1496 Hazel Green Drive,Frisco, TX 75033
$675,000
- 6 Beds
- 4 Baths
- 3,876 sq. ft.
- Single family
- Pending
Listed by:amanda greehey214-578-5100
Office:william grayson realty
MLS#:20939320
Source:GDAR
Price summary
- Price:$675,000
- Price per sq. ft.:$174.15
- Monthly HOA dues:$58.33
About this home
All Offers Considered – Deal-Ready Luxury in Grayhawk! Step into a home that outshines the rest: redesigned with top-tier finishes, a wide-open floorplan, and move-in-ready condition. In a market flooded with listings, this one rises above—cleaner, larger, fresher. With award winning Frisco schools less than half a mile away, you can pick up the kids in the golf cart that’s included with purchase (new batteries Sept 2025). This beautifully updated multigenerational home features a fully updated kitchen that flows seamlessly into a spacious living area, perfect for entertaining. The DOWNSTAIRS primary bedroom suite provides an additional living space INSIDE the suite. It boasts a luxurious bath, alongside a massive closet for all your storage needs. Upstairs, you’ll find both a large game room and dedicated media room, ideal for game nights and movie marathons. The thoughtfully designed Jack and Jill bathrooms cater to family and guests alike. The expansive laundry room offers ample space for a secondary appliance, adding convenience to your daily life. This OVERSIZED CORNER lot offers the perfect spot to relax and unwind in your privte oasis. Plus, the community pool is just across the green belt. Located just off 423, a short drive from The Star, HEB, DNT and PGA Headquarters, with Costco and Universal Studios coming soon! Convenience is at your fingertips. With a motivated seller ready to make this a dream transaction, this isn’t just another Grayhawk home—it’s the one to beat. Schedule your showing today before another buyer locks it in.
Contact an agent
Home facts
- Year built:2006
- Listing ID #:20939320
- Added:132 day(s) ago
- Updated:October 04, 2025 at 07:31 AM
Rooms and interior
- Bedrooms:6
- Total bathrooms:4
- Full bathrooms:3
- Half bathrooms:1
- Living area:3,876 sq. ft.
Heating and cooling
- Cooling:Central Air
- Heating:Central, Fireplaces
Structure and exterior
- Roof:Composition
- Year built:2006
- Building area:3,876 sq. ft.
- Lot area:0.22 Acres
Schools
- High school:Lone Star
- Middle school:Stafford
- Elementary school:Phillips
Finances and disclosures
- Price:$675,000
- Price per sq. ft.:$174.15
- Tax amount:$11,312
New listings near 1496 Hazel Green Drive
- New
 $499,000Active4 beds 3 baths2,646 sq. ft.
$499,000Active4 beds 3 baths2,646 sq. ft.9440 Park Garden Drive, Frisco, TX 75035
MLS# 21078166Listed by: ORCHARD BROKERAGE - New
 $635,000Active4 beds 3 baths3,359 sq. ft.
$635,000Active4 beds 3 baths3,359 sq. ft.11577 Mansfield Drive, Frisco, TX 75035
MLS# 21073305Listed by: COMPASS RE TEXAS, LLC - New
 $135,000Active2 beds 2 baths994 sq. ft.
$135,000Active2 beds 2 baths994 sq. ft.508-512 Frisco Ave, Seadrift, TX 77983
MLS# 594483Listed by: HOOKSET REALTY LLC - New
 $375,000Active3 beds 2 baths1,441 sq. ft.
$375,000Active3 beds 2 baths1,441 sq. ft.9805 Carmel Valley Drive, Frisco, TX 75035
MLS# 21078020Listed by: KELLER WILLIAMS LEGACY - New
 $405,000Active2 beds 2 baths1,494 sq. ft.
$405,000Active2 beds 2 baths1,494 sq. ft.2246 Beachfront Drive, Frisco, TX 75036
MLS# 21071594Listed by: TRUHOME REAL ESTATE - New
 $1,050,000Active5 beds 5 baths4,083 sq. ft.
$1,050,000Active5 beds 5 baths4,083 sq. ft.3360 Country Glen Trail, Frisco, TX 75034
MLS# 21075345Listed by: ALLIE BETH ALLMAN & ASSOCIATES - Open Sun, 3 to 5pmNew
 $650,000Active3 beds 3 baths2,823 sq. ft.
$650,000Active3 beds 3 baths2,823 sq. ft.2066 Angel Falls Drive, Frisco, TX 75036
MLS# 21072699Listed by: RE/MAX PREMIER - New
 $2,375,000Active5 beds 8 baths6,739 sq. ft.
$2,375,000Active5 beds 8 baths6,739 sq. ft.36 Armstrong Drive, Frisco, TX 75034
MLS# 21056660Listed by: EXP REALTY - New
 $675,000Active4 beds 4 baths3,586 sq. ft.
$675,000Active4 beds 4 baths3,586 sq. ft.15596 Christopher Lane, Frisco, TX 75035
MLS# 21073647Listed by: D&B BROKERAGE SERVICES LLC - Open Sun, 2 to 4pmNew
 $785,000Active4 beds 4 baths3,825 sq. ft.
$785,000Active4 beds 4 baths3,825 sq. ft.12698 Colborne Drive, Frisco, TX 75033
MLS# 21075565Listed by: MONUMENT REALTY
