1519 San Andres Drive, Frisco, TX 75033
Local realty services provided by:ERA Steve Cook & Co, Realtors
1519 San Andres Drive,Frisco, TX 75033
$849,999
- 5 Beds
- 5 Baths
- 4,378 sq. ft.
- Single family
- Active
Listed by: sydney minor, kevin dillman
Office: bk real estate
MLS#:21006189
Source:GDAR
Price summary
- Price:$849,999
- Price per sq. ft.:$194.15
- Monthly HOA dues:$58.33
About this home
Matterport walkthrough tour available in links. This expansive 5-bedroom, 4.5-bathroom Frisco ISD home offers over 4,300 square feet of thoughtfully designed living space in one of Frisco’s most sought-after communities. Inside, you’ll find a spacious floorplan featuring dual dining areas, a dedicated in-law suite, a primary retreat with sitting area, and a luxurious en suite bath with separate vanities. The home is elevated by luxury . vinyl plank flooring, vaulted ceilings, and a dedicated media space. The large eat-in kitchen is an entertainer’s dream, complete with a gas cooktop, island, and lots of storage space. The living room features a cozy gas fireplace—perfect for relaxing evenings. Outside, enjoy a nice patio, a fenced yard with mature trees, and a sprinkler system for easy maintenance. The oversized 2-car garage with alley access offers plenty of storage and convenience. Located just minutes from top-rated Purefoy Elementary, Griffin Middle, and Wakeland High, this home offers easy access to parks, trails, and shopping. Don’t miss your chance to make this traditional beauty yours—schedule your showing today!
Contact an agent
Home facts
- Year built:2003
- Listing ID #:21006189
- Added:108 day(s) ago
- Updated:November 16, 2025 at 07:45 PM
Rooms and interior
- Bedrooms:5
- Total bathrooms:5
- Full bathrooms:4
- Half bathrooms:1
- Living area:4,378 sq. ft.
Heating and cooling
- Cooling:Ceiling Fans, Central Air, Electric
- Heating:Central, Electric, Fireplaces
Structure and exterior
- Roof:Composition
- Year built:2003
- Building area:4,378 sq. ft.
- Lot area:0.2 Acres
Schools
- High school:Wakeland
- Middle school:Griffin
- Elementary school:Purefoy
Finances and disclosures
- Price:$849,999
- Price per sq. ft.:$194.15
- Tax amount:$11,441
New listings near 1519 San Andres Drive
- New
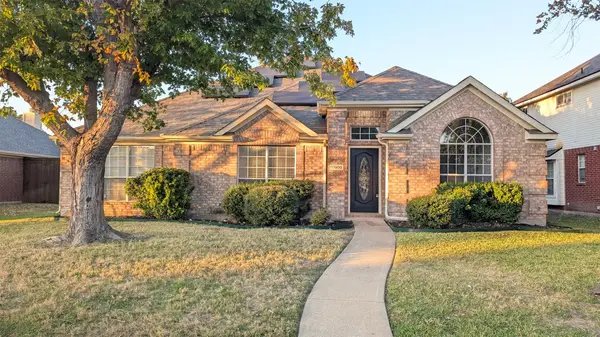 $524,900Active4 beds 2 baths2,140 sq. ft.
$524,900Active4 beds 2 baths2,140 sq. ft.10900 Robincreek Lane, Frisco, TX 75035
MLS# 21113113Listed by: RAIN REALTY, LLC - New
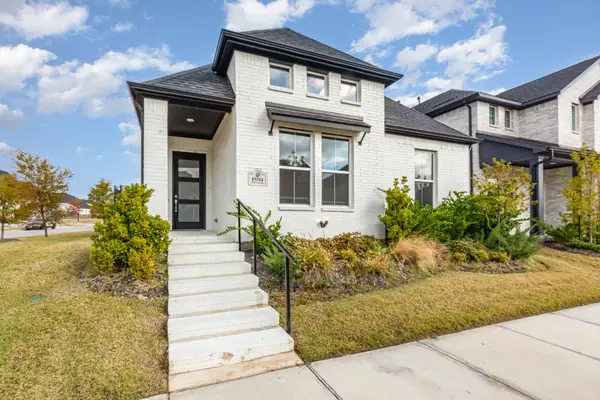 $625,000Active3 beds 2 baths1,841 sq. ft.
$625,000Active3 beds 2 baths1,841 sq. ft.15514 Night Heron Road, Frisco, TX 75035
MLS# 21112972Listed by: ORCHARD BROKERAGE - New
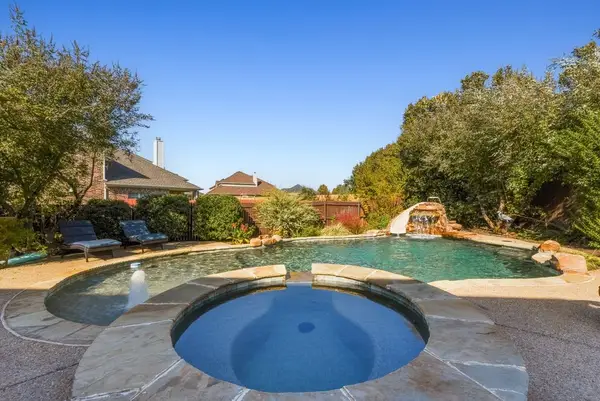 $925,000Active5 beds 4 baths4,108 sq. ft.
$925,000Active5 beds 4 baths4,108 sq. ft.11912 Golden Bell Lane, Frisco, TX 75035
MLS# 21113505Listed by: KS BARTLETT REAL ESTATE - Open Sun, 2 to 4pmNew
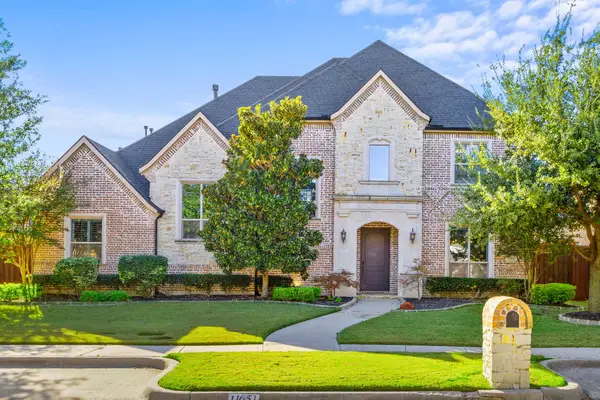 $1,175,000Active5 beds 4 baths4,882 sq. ft.
$1,175,000Active5 beds 4 baths4,882 sq. ft.11651 Coronado Trail, Frisco, TX 75033
MLS# 21113362Listed by: ALLIE BETH ALLMAN & ASSOC. - New
 $419,990Active3 beds 2 baths1,594 sq. ft.
$419,990Active3 beds 2 baths1,594 sq. ft.11400 Lockshire Drive, Frisco, TX 75035
MLS# 21113410Listed by: YOUR HOME FREE LLC - New
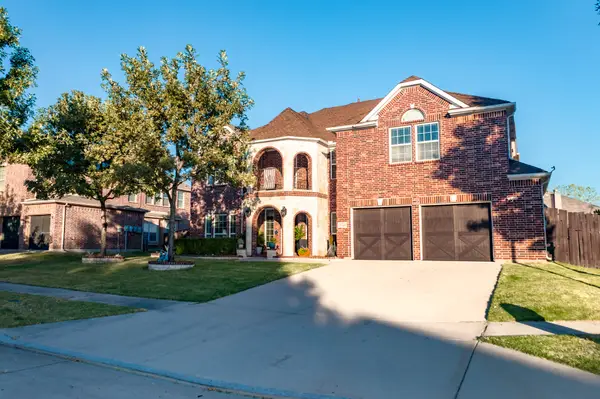 $969,000Active6 beds 5 baths4,071 sq. ft.
$969,000Active6 beds 5 baths4,071 sq. ft.10246 Rosini Court, Frisco, TX 75035
MLS# 21108505Listed by: DFW HOME HELPERS REALTY LLC - New
 $675,000Active4 beds 4 baths3,258 sq. ft.
$675,000Active4 beds 4 baths3,258 sq. ft.10138 Drawbridge Drive, Frisco, TX 75035
MLS# 21113152Listed by: ACQUISTO REAL ESTATE - New
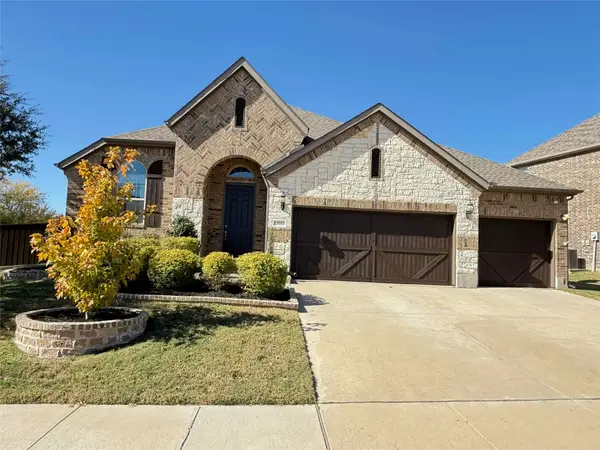 $549,000Active3 beds 3 baths2,098 sq. ft.
$549,000Active3 beds 3 baths2,098 sq. ft.13019 Lanier Drive, Frisco, TX 75035
MLS# 21110980Listed by: 5TH STREAM REALTY - New
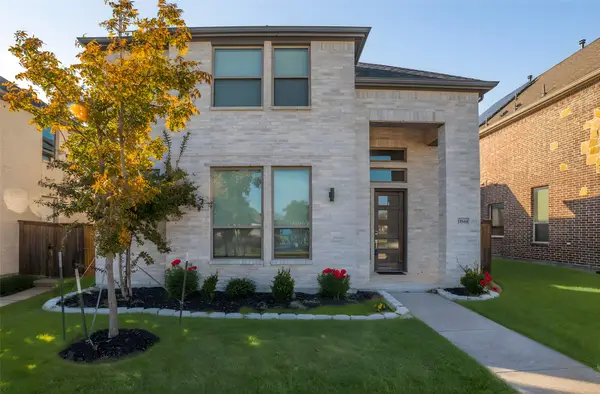 $699,000Active4 beds 4 baths2,788 sq. ft.
$699,000Active4 beds 4 baths2,788 sq. ft.11861 Rebecca Drive, Frisco, TX 75033
MLS# 21088336Listed by: C21 FINE HOMES JUDGE FITE - New
 $499,900Active4 beds 2 baths2,124 sq. ft.
$499,900Active4 beds 2 baths2,124 sq. ft.7109 Boulder Way, Frisco, TX 75034
MLS# 21109945Listed by: EBBY HALLIDAY, REALTORS
