15723 Valerian Trail, Frisco, TX 75033
Local realty services provided by:ERA Steve Cook & Co, Realtors
Upcoming open houses
- Sat, Nov 2201:00 pm - 05:00 pm
- Sun, Nov 2301:00 pm - 05:00 pm
- Sat, Nov 2901:00 pm - 05:00 pm
- Sun, Nov 3001:00 pm - 05:00 pm
Listed by: carole campbell469-280-0008
Office: colleen frost real estate serv
MLS#:21117432
Source:GDAR
Price summary
- Price:$987,553
- Price per sq. ft.:$260.29
- Monthly HOA dues:$131
About this home
NORMANDY HOMES DELACROIX floor plan. Don’t miss out on this stunning, spacious home designed with comfort & elegance. The main level features a generously sized secondary bedroom with en-suite bathroom offering privacy and convenience, perfect for guests or multi-generational living. Owner’s retreat offers a freestanding tub and walk in shower, dual vanities, linen closet and a roomy walk in closet! The private study is perfect if you work from home or need a quiet retreat. The open-concept living and dining areas create a warm, welcoming space for entertaining, all enhanced by beautiful flooring throughout—no carpet anywhere in the home for easy maintenance and a modern feel. Upstairs, you'll discover three additional bedrooms, three full bathrooms, spacious gameroom and media room, providing space for relaxation, play, or movie nights. Enjoy the outdoors on your covered front porch or covered back patio. This home truly has it all, space, style, and thoughtful design! MOVE IN READY NOW!
Contact an agent
Home facts
- Year built:2025
- Listing ID #:21117432
- Added:1 day(s) ago
- Updated:November 21, 2025 at 03:40 AM
Rooms and interior
- Bedrooms:5
- Total bathrooms:6
- Full bathrooms:5
- Half bathrooms:1
- Living area:3,794 sq. ft.
Heating and cooling
- Cooling:Attic Fan, Ceiling Fans, Central Air, Electric
- Heating:Central, Electric, Zoned
Structure and exterior
- Roof:Composition
- Year built:2025
- Building area:3,794 sq. ft.
- Lot area:0.16 Acres
Schools
- High school:Panther Creek
- Middle school:Wilkinson
- Elementary school:Minett
Finances and disclosures
- Price:$987,553
- Price per sq. ft.:$260.29
New listings near 15723 Valerian Trail
- New
 $2,800,000Active5 beds 6 baths5,117 sq. ft.
$2,800,000Active5 beds 6 baths5,117 sq. ft.14374 Hiseville Court, Frisco, TX 75033
MLS# 21117275Listed by: EXP REALTY - New
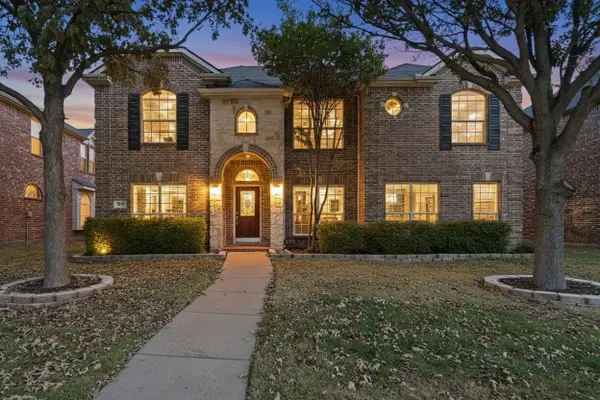 $725,000Active5 beds 4 baths3,841 sq. ft.
$725,000Active5 beds 4 baths3,841 sq. ft.12576 Pond Cypress Lane, Frisco, TX 75035
MLS# 21116881Listed by: TRINITY GROUP REALTY - Open Sat, 1 to 5pmNew
 $923,647Active4 beds 5 baths3,512 sq. ft.
$923,647Active4 beds 5 baths3,512 sq. ft.15743 Amber Street, Frisco, TX 75033
MLS# 21117775Listed by: COLLEEN FROST REAL ESTATE SERV - Open Sat, 1 to 5pmNew
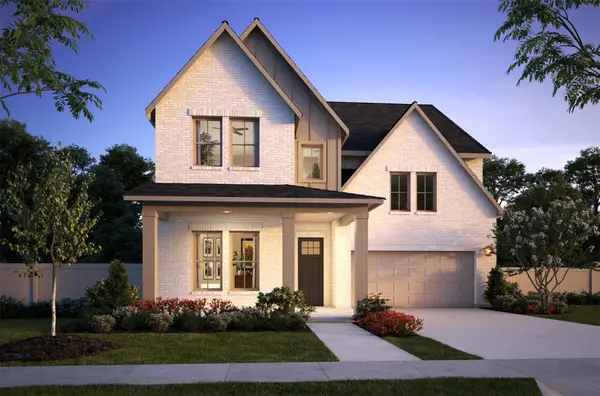 $959,015Active5 beds 6 baths3,945 sq. ft.
$959,015Active5 beds 6 baths3,945 sq. ft.1286 Conifer Road, Frisco, TX 75033
MLS# 21117485Listed by: COLLEEN FROST REAL ESTATE SERV - New
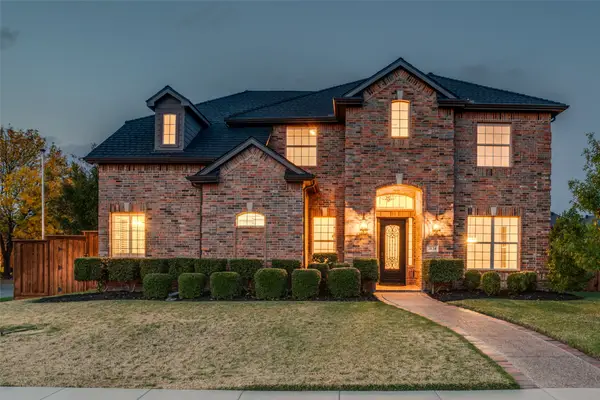 $899,000Active4 beds 4 baths4,089 sq. ft.
$899,000Active4 beds 4 baths4,089 sq. ft.3134 Birchridge Drive, Frisco, TX 75033
MLS# 21116584Listed by: EBBY HALLIDAY, REALTORS - Open Sun, 2 to 5pmNew
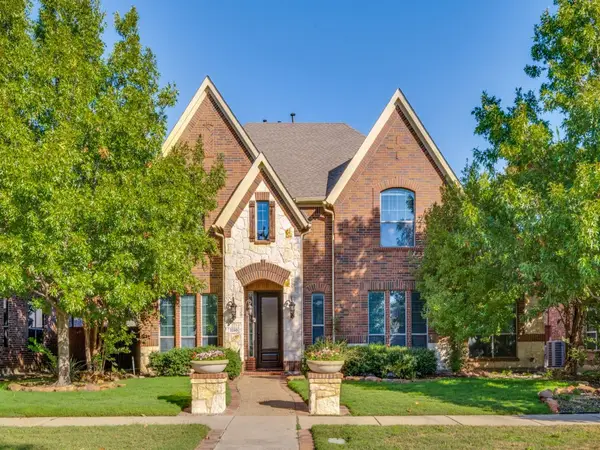 $849,800Active4 beds 4 baths4,025 sq. ft.
$849,800Active4 beds 4 baths4,025 sq. ft.3250 Woodbine Trail, Frisco, TX 75034
MLS# 21117030Listed by: CHRISTIES LONE STAR - Open Sat, 12 to 2pmNew
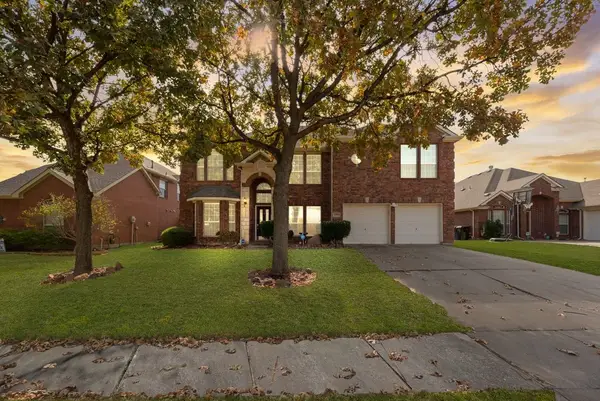 $580,000Active5 beds 4 baths3,826 sq. ft.
$580,000Active5 beds 4 baths3,826 sq. ft.1799 Polo Heights Drive, Frisco, TX 75033
MLS# 21117042Listed by: ONDEMAND REALTY - Open Sun, 1 to 3pmNew
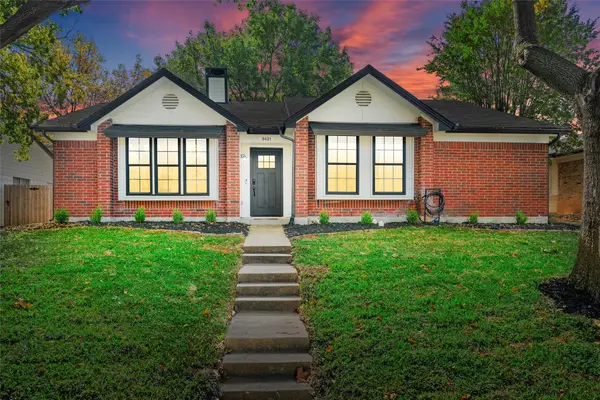 $415,000Active3 beds 2 baths1,410 sq. ft.
$415,000Active3 beds 2 baths1,410 sq. ft.8421 Willow Creek Drive, Frisco, TX 75034
MLS# 21116112Listed by: THE PROPERTY SHOP - New
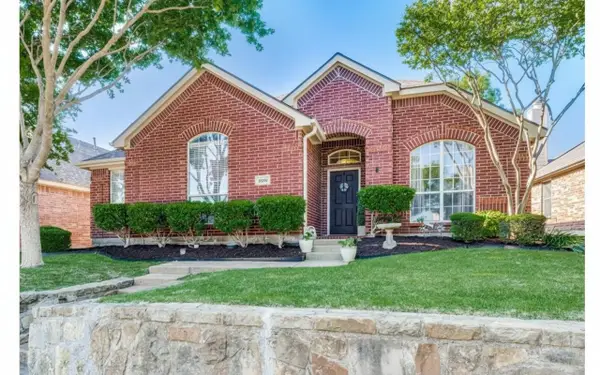 $470,000Active4 beds 2 baths1,986 sq. ft.
$470,000Active4 beds 2 baths1,986 sq. ft.1699 Garrison Drive, Frisco, TX 75033
MLS# 21115483Listed by: KELLER WILLIAMS PROSPER CELINA
