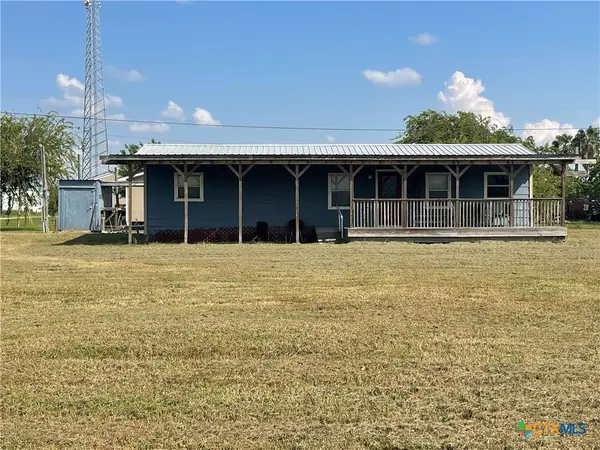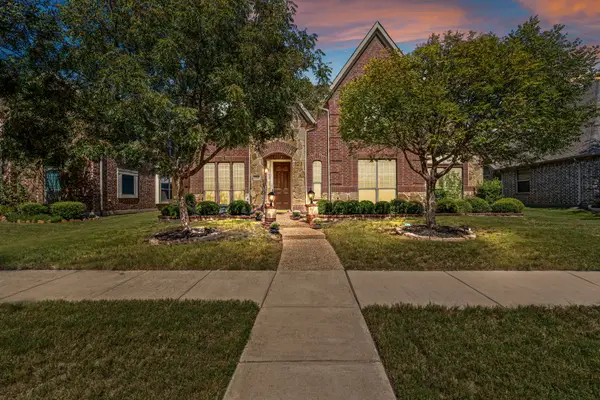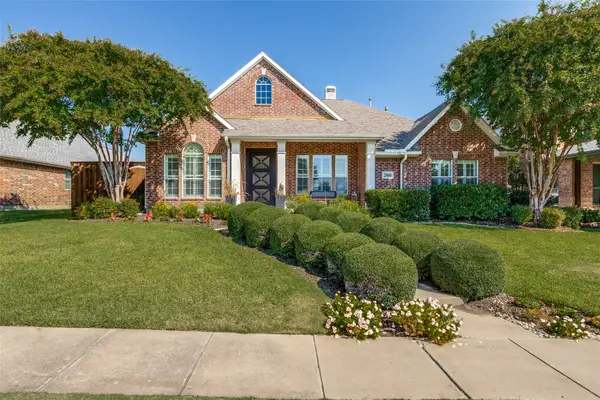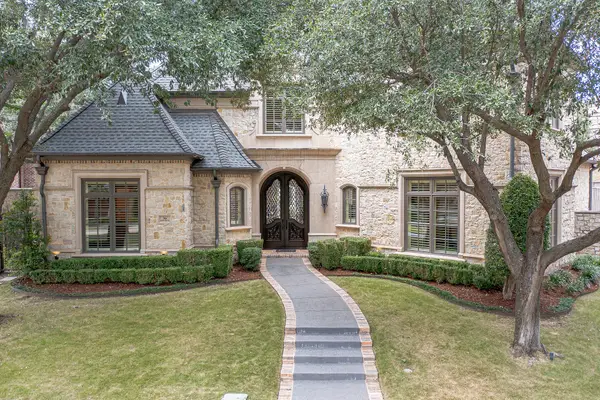15763 Amber Street, Frisco, TX 75033
Local realty services provided by:ERA Myers & Myers Realty
Listed by:carole campbell469-280-0008
Office:colleen frost real estate serv
MLS#:20995596
Source:GDAR
Price summary
- Price:$906,425
- Price per sq. ft.:$252.77
- Monthly HOA dues:$131
About this home
NORMANDY HOMES GENEVIEVE floor plan. Welcome to the home of your dreams! This East facing magnificent, brand-new residence offers the perfect blend of style, space, and modern comforts, including a formal dining room for all your family gatherings. With its prime location right in the heart of Frisco, this home is close to schools in Frisco ISD, parks, and all the comforts you need! The downstairs boasts a roomy family room complete with an electric fireplace and a sumptuous owner’s suite with a spa-like ensuite bathroom. You'll also find a spacious second bedroom downstairs complete with ensuite bathroom, ideal for extended family and guests! The spacious study is ideal for remote work or a quiet reading retreat. Upstairs, you will find two additional bedrooms, each with spacious walk-in closets. The ample sized media room and game room provide endless entertainment possibilities! Don't miss the opportunity to make this extraordinary Frisco home your own.
Contact an agent
Home facts
- Year built:2025
- Listing ID #:20995596
- Added:86 day(s) ago
- Updated:October 04, 2025 at 11:41 AM
Rooms and interior
- Bedrooms:4
- Total bathrooms:5
- Full bathrooms:4
- Half bathrooms:1
- Living area:3,586 sq. ft.
Heating and cooling
- Cooling:Attic Fan, Ceiling Fans, Central Air, Electric
- Heating:Central, Electric, Zoned
Structure and exterior
- Roof:Composition
- Year built:2025
- Building area:3,586 sq. ft.
- Lot area:0.14 Acres
Schools
- High school:Panther Creek
- Middle school:Wilkinson
- Elementary school:Minett
Finances and disclosures
- Price:$906,425
- Price per sq. ft.:$252.77
New listings near 15763 Amber Street
- New
 $499,000Active4 beds 3 baths2,646 sq. ft.
$499,000Active4 beds 3 baths2,646 sq. ft.9440 Park Garden Drive, Frisco, TX 75035
MLS# 21078166Listed by: ORCHARD BROKERAGE - New
 $635,000Active4 beds 3 baths3,359 sq. ft.
$635,000Active4 beds 3 baths3,359 sq. ft.11577 Mansfield Drive, Frisco, TX 75035
MLS# 21073305Listed by: COMPASS RE TEXAS, LLC - New
 $135,000Active2 beds 2 baths994 sq. ft.
$135,000Active2 beds 2 baths994 sq. ft.508-512 Frisco Ave, Seadrift, TX 77983
MLS# 594483Listed by: HOOKSET REALTY LLC - New
 $375,000Active3 beds 2 baths1,441 sq. ft.
$375,000Active3 beds 2 baths1,441 sq. ft.9805 Carmel Valley Drive, Frisco, TX 75035
MLS# 21078020Listed by: KELLER WILLIAMS LEGACY - New
 $405,000Active2 beds 2 baths1,494 sq. ft.
$405,000Active2 beds 2 baths1,494 sq. ft.2246 Beachfront Drive, Frisco, TX 75036
MLS# 21071594Listed by: TRUHOME REAL ESTATE - New
 $1,050,000Active5 beds 5 baths4,083 sq. ft.
$1,050,000Active5 beds 5 baths4,083 sq. ft.3360 Country Glen Trail, Frisco, TX 75034
MLS# 21075345Listed by: ALLIE BETH ALLMAN & ASSOCIATES - Open Sun, 3 to 5pmNew
 $650,000Active3 beds 3 baths2,823 sq. ft.
$650,000Active3 beds 3 baths2,823 sq. ft.2066 Angel Falls Drive, Frisco, TX 75036
MLS# 21072699Listed by: RE/MAX PREMIER - New
 $2,375,000Active5 beds 8 baths6,739 sq. ft.
$2,375,000Active5 beds 8 baths6,739 sq. ft.36 Armstrong Drive, Frisco, TX 75034
MLS# 21056660Listed by: EXP REALTY - New
 $675,000Active4 beds 4 baths3,586 sq. ft.
$675,000Active4 beds 4 baths3,586 sq. ft.15596 Christopher Lane, Frisco, TX 75035
MLS# 21073647Listed by: D&B BROKERAGE SERVICES LLC - Open Sun, 2 to 4pmNew
 $785,000Active4 beds 4 baths3,825 sq. ft.
$785,000Active4 beds 4 baths3,825 sq. ft.12698 Colborne Drive, Frisco, TX 75033
MLS# 21075565Listed by: MONUMENT REALTY
