Local realty services provided by:ERA Steve Cook & Co, Realtors
Listed by: rhonda childress972-741-9582
Office: coldwell banker apex, realtors
MLS#:21061413
Source:GDAR
Price summary
- Price:$735,000
- Price per sq. ft.:$218.82
- Monthly HOA dues:$100
About this home
Wonderful open floor plan home in great neighborhood in the heart of Frisco in popular Prosper schools. This terrific home features the primary bedroom, guest suite and office downstairs, along with formal dining area, spacious family room with soaring ceilings, open kitchen with large island and breakfast bar, gas range and abundance of white cabinetry and stylish granite. The open concept living is elevated by the natural light streaming in from the many windows that warms the living and kitchen areas and setting the perfect mood for living and entertaining. The guest bedroom is equipped with ensuite bath and is isolated from primary bedroom. The office is ideally located just off the entry and has French doors to allow for a secluded space for working. The kitchen offers plenty of space for all the chefs to pitch in and help with mealtime and open to the family room so no one misses out on any of the activities going on. The primary suite is isolated at the back of the house and has a sitting area and a bathroom perfect for a relaxing bath, warm shower and getting ready for the day with separate vanities. The backyard has 2 large patios ideal for outdoor entertaining and relaxing. Walk to school is an understatement with the ideal location of this great home! Close to shopping and entertaining and easy access to Hwys 121 & 380.
Contact an agent
Home facts
- Year built:2021
- Listing ID #:21061413
- Added:137 day(s) ago
- Updated:January 29, 2026 at 12:55 PM
Rooms and interior
- Bedrooms:4
- Total bathrooms:4
- Full bathrooms:3
- Half bathrooms:1
- Living area:3,359 sq. ft.
Heating and cooling
- Cooling:Central Air, Electric
- Heating:Natural Gas
Structure and exterior
- Roof:Composition
- Year built:2021
- Building area:3,359 sq. ft.
- Lot area:0.2 Acres
Schools
- High school:Rock Hill
- Middle school:Bill Hays
- Elementary school:Jim and Betty Hughes
Finances and disclosures
- Price:$735,000
- Price per sq. ft.:$218.82
- Tax amount:$10,638
New listings near 16284 Sage Crest Drive
- New
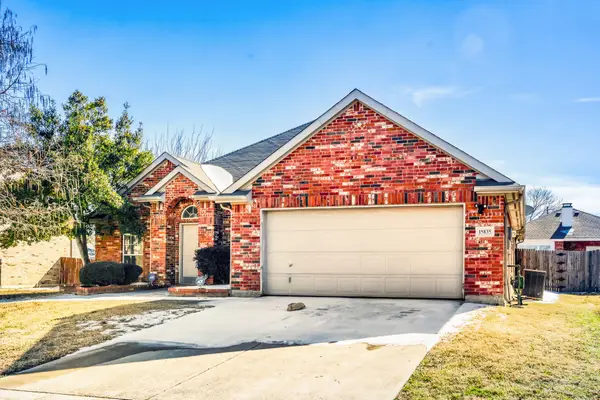 $490,000Active3 beds 2 baths2,013 sq. ft.
$490,000Active3 beds 2 baths2,013 sq. ft.15835 Durango Drive, Frisco, TX 75035
MLS# 21167066Listed by: KELLER WILLIAMS REALTY - New
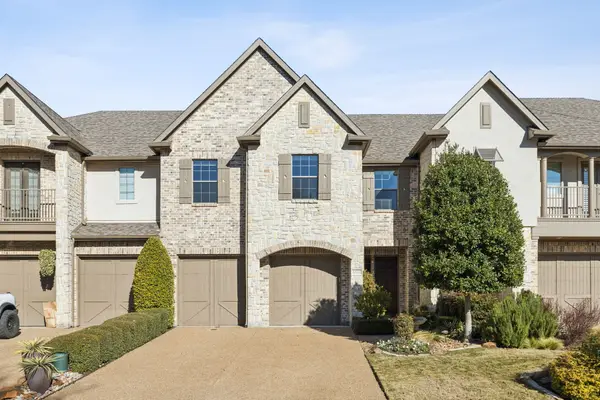 $625,000Active3 beds 3 baths2,238 sq. ft.
$625,000Active3 beds 3 baths2,238 sq. ft.5452 Balmoral Drive, Frisco, TX 75034
MLS# 21151707Listed by: KELLER WILLIAMS REALTY ALLEN - New
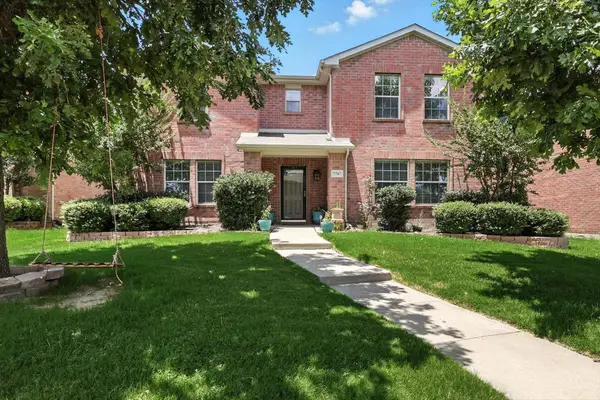 $575,000Active4 beds 3 baths2,912 sq. ft.
$575,000Active4 beds 3 baths2,912 sq. ft.7767 Emilie Lane, Frisco, TX 75035
MLS# 21168335Listed by: PINNACLE REALTY ADVISORS - New
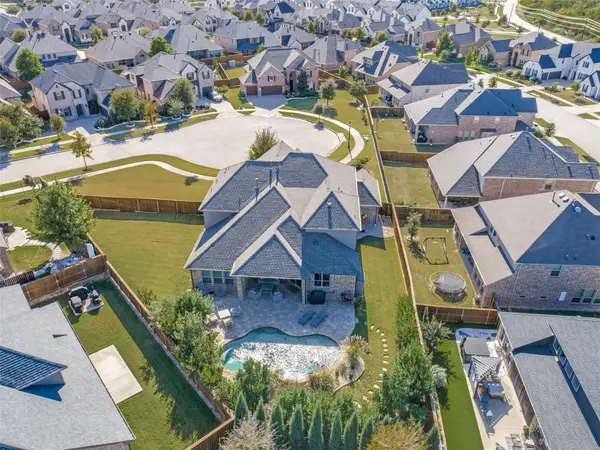 $995,000Active5 beds 4 baths4,241 sq. ft.
$995,000Active5 beds 4 baths4,241 sq. ft.240 Marie Circle, Frisco, TX 75033
MLS# 21158811Listed by: RE/MAX CROSS COUNTRY - New
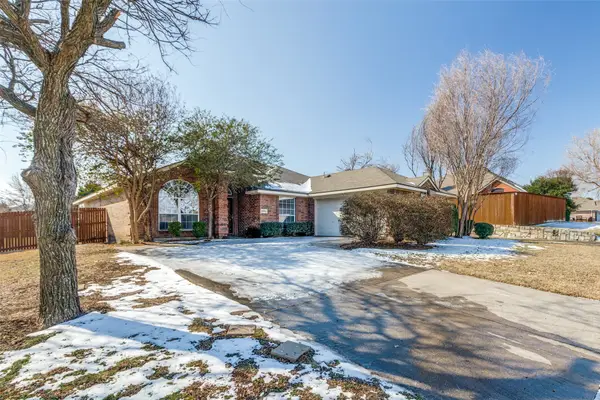 $485,000Active4 beds 2 baths2,095 sq. ft.
$485,000Active4 beds 2 baths2,095 sq. ft.15803 Appaloosa Drive, Frisco, TX 75035
MLS# 21168149Listed by: KIM HIMES - New
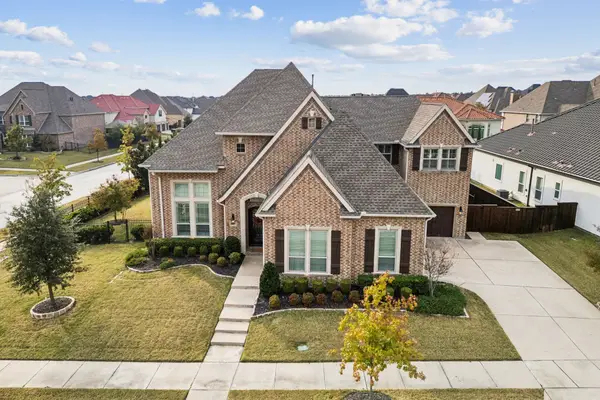 $1,650,000Active5 beds 6 baths5,035 sq. ft.
$1,650,000Active5 beds 6 baths5,035 sq. ft.7121 Calypso Lane, Frisco, TX 75036
MLS# 21165535Listed by: EBBY HALLIDAY REALTORS - Open Sat, 1 to 3pmNew
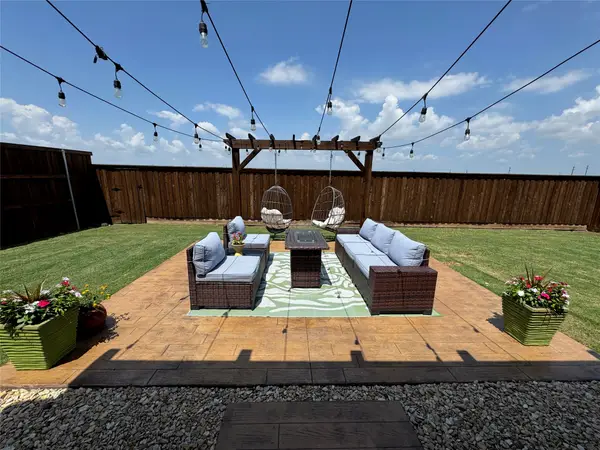 $759,000Active6 beds 4 baths4,323 sq. ft.
$759,000Active6 beds 4 baths4,323 sq. ft.13863 Port Edwards Lane, Frisco, TX 75033
MLS# 21164807Listed by: BERKSHIRE HATHAWAYHS PENFED TX - New
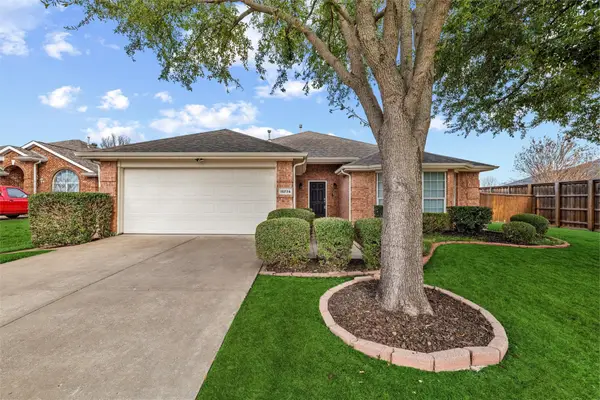 $464,900Active3 beds 2 baths1,815 sq. ft.
$464,900Active3 beds 2 baths1,815 sq. ft.15774 Wrangler Drive, Frisco, TX 75035
MLS# 21161828Listed by: EXP REALTY - New
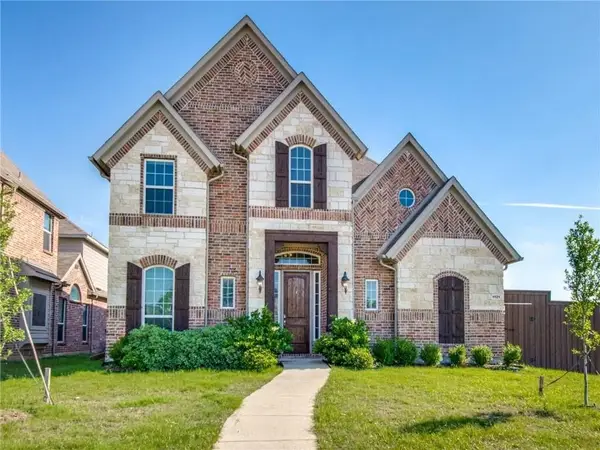 $749,900Active5 beds 4 baths3,367 sq. ft.
$749,900Active5 beds 4 baths3,367 sq. ft.1121 Ranch Gate Lane, Frisco, TX 75036
MLS# 21167726Listed by: THE NATA GROUP - New
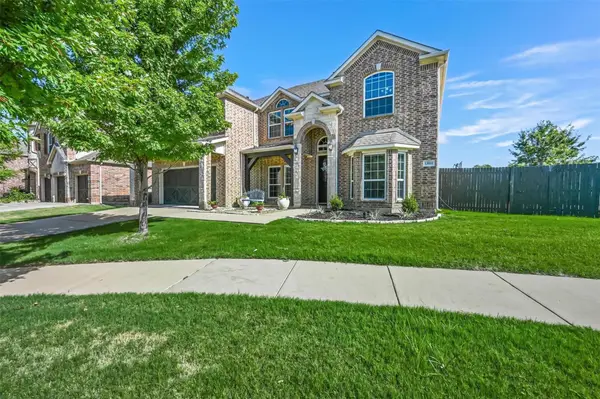 $840,000Active6 beds 4 baths3,985 sq. ft.
$840,000Active6 beds 4 baths3,985 sq. ft.13811 Sorano Drive, Frisco, TX 75035
MLS# 21167661Listed by: COLDWELL BANKER APEX, REALTORS

