1899 Kings View Drive, Frisco, TX 75036
Local realty services provided by:ERA Myers & Myers Realty
Listed by: richard guilliams469-831-6893
Office: luxe estates realty, llc.
MLS#:21068032
Source:GDAR
Price summary
- Price:$529,900
- Price per sq. ft.:$220.15
- Monthly HOA dues:$118.5
About this home
Fabulously Elegant Home with Fenced-In Backyard and Multiple Entertainment Spaces! Supremely located in the highly sought-after Frisco ISD, and Lone Star Ranch a master planned community. This residence allows for the ideal combination of convenience and comfort. Front room boasts French doors and a closet and could serve as a 4th bedroom or may be utilized as a home office, gym, or playroom. Two extra bedrooms are generously sized with dedicated closets. Neatly maintained for exceptional curb appeal, the home continues to impress with a stately all-brick exterior, mature shade trees, and a covered entryway.
Thoughtfully designed for modern lifestyles, the immaculate interior features high ceilings, beautiful molding, extra-wide curved doorways, durable tile floors, brand new soft neutral carpet, openly flowing layout, elegant blinds. Suitable for all forms of entertaining, the spacious living room and adjoining formal dining room allow for easy conversations, as well as memorable holiday gatherings.
Enjoy the possibilities of the upgraded gourmet kitchen, which has stainless-steel appliances, granite countertops, wood cabinets, gas range, center island, built-in wall oven, walk-in pantry, and a breakfast nook. While guests anticipate dinner and drinks, they can lounge by the warmth of the gas log fireplace in the adjacent family room.
After a long day, unwind in the expansive primary bedroom. Sized for substantial furnishings, the primary bedroom delights with ample space and a walk-in closet, while the spa-like en suite dazzles with a jetted tub, separate shower, built-in makeup vanity, and dual sinks.
Other considerations: attached two-car garage, laundry room with built-in shelving, sprinkler system, storage shed, covered patio, corner lot, community pool, fitness center, tennis courts, basketball courts, trails, fishing pond, and 3-coming-soon pickleball courts (2026), close to shopping, restaurants, excellent schools, and so much more!
Contact an agent
Home facts
- Year built:2005
- Listing ID #:21068032
- Added:55 day(s) ago
- Updated:November 19, 2025 at 11:44 PM
Rooms and interior
- Bedrooms:4
- Total bathrooms:2
- Full bathrooms:2
- Living area:2,407 sq. ft.
Heating and cooling
- Cooling:Ceiling Fans, Central Air, Electric
Structure and exterior
- Roof:Composition
- Year built:2005
- Building area:2,407 sq. ft.
- Lot area:0.18 Acres
Schools
- High school:Reedy
- Middle school:Pearson
- Elementary school:Bledsoe
Finances and disclosures
- Price:$529,900
- Price per sq. ft.:$220.15
New listings near 1899 Kings View Drive
- New
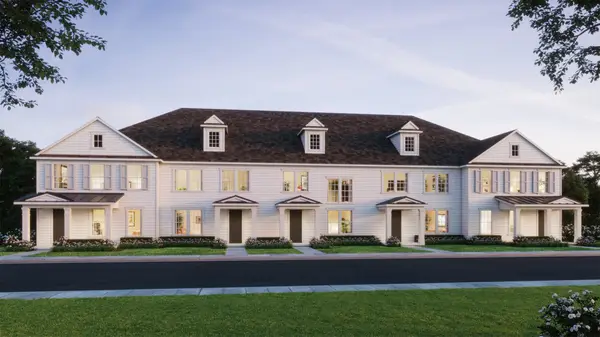 $562,300Active3 beds 3 baths2,293 sq. ft.
$562,300Active3 beds 3 baths2,293 sq. ft.9461 Speaker Drive, Frisco, TX 75035
MLS# 21116571Listed by: COLLEEN FROST REAL ESTATE SERV - New
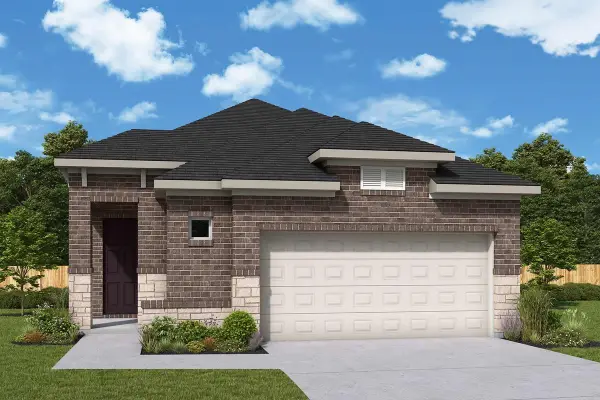 $450,012Active3 beds 2 baths1,991 sq. ft.
$450,012Active3 beds 2 baths1,991 sq. ft.11210 Apricot Sulphur Drive, Cypress, TX 77433
MLS# 10961669Listed by: WEEKLEY PROPERTIES BEVERLY BRADLEY - New
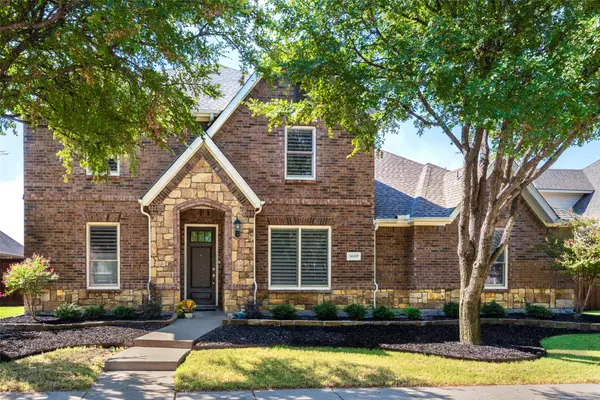 $799,000Active4 beds 3 baths3,453 sq. ft.
$799,000Active4 beds 3 baths3,453 sq. ft.3609 Vanguard Drive, Frisco, TX 75034
MLS# 21114079Listed by: BRIGGS FREEMAN SOTHEBY'S INT'L - New
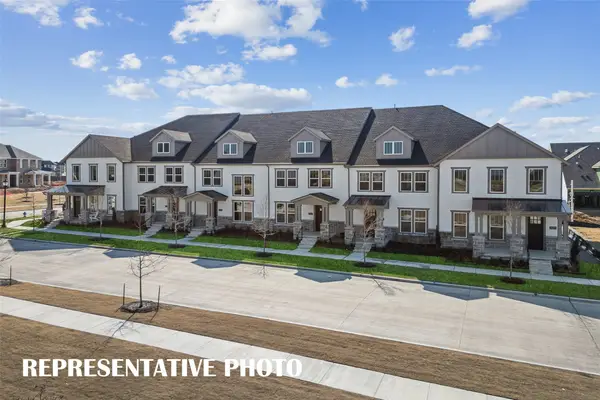 $496,550Active3 beds 3 baths2,127 sq. ft.
$496,550Active3 beds 3 baths2,127 sq. ft.8924 Magnet Drive, Frisco, TX 75035
MLS# 21116511Listed by: COLLEEN FROST REAL ESTATE SERV - New
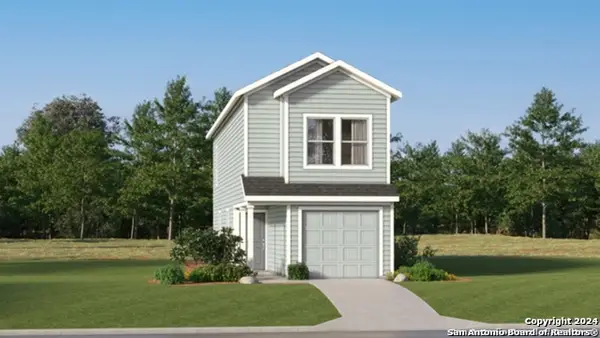 $162,999Active3 beds 3 baths1,189 sq. ft.
$162,999Active3 beds 3 baths1,189 sq. ft.6742 Marble Ridge, Elmendorf, TX 78223
MLS# 1923899Listed by: MARTI REALTY GROUP - New
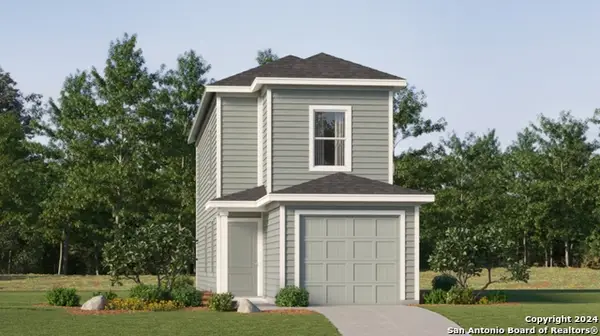 $172,999Active3 beds 3 baths1,360 sq. ft.
$172,999Active3 beds 3 baths1,360 sq. ft.6746 Marble Ridge, Elmendorf, TX 78223
MLS# 1923901Listed by: MARTI REALTY GROUP - New
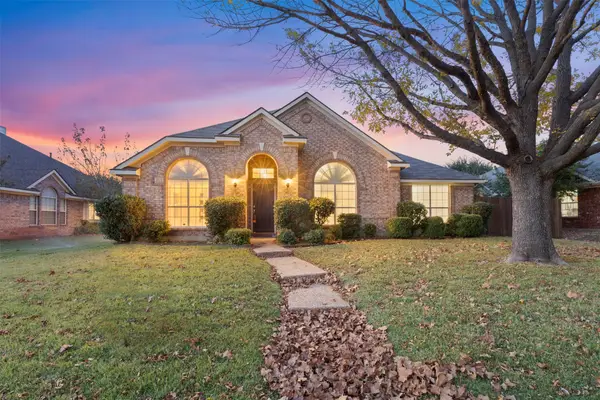 $515,000Active4 beds 2 baths2,140 sq. ft.
$515,000Active4 beds 2 baths2,140 sq. ft.10118 Cecile Drive, Frisco, TX 75035
MLS# 21110955Listed by: EXP REALTY - Open Sat, 2 to 4pmNew
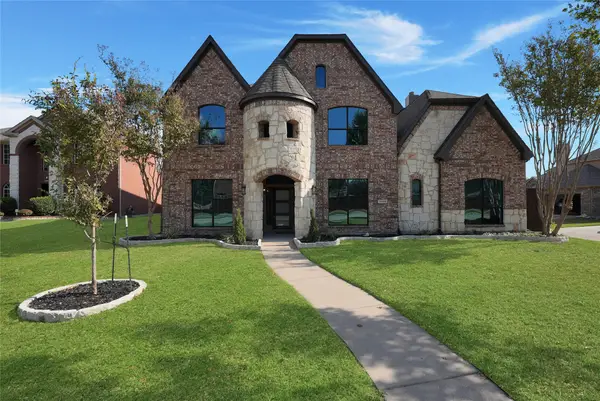 $1,095,000Active5 beds 5 baths5,012 sq. ft.
$1,095,000Active5 beds 5 baths5,012 sq. ft.11868 Tangerine Lane, Frisco, TX 75035
MLS# 21114251Listed by: COMPASS RE TEXAS, LLC - New
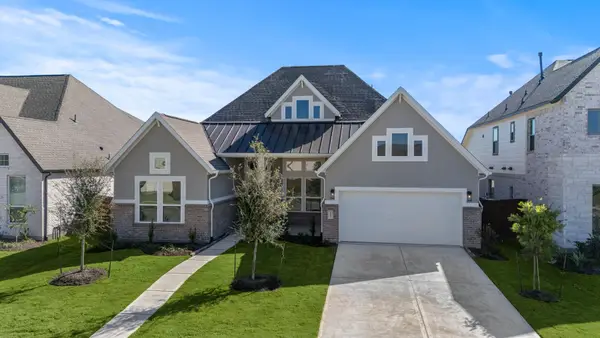 $547,990Active4 beds 4 baths2,649 sq. ft.
$547,990Active4 beds 4 baths2,649 sq. ft.6110 Monticello Drive, Manvel, TX 77578
MLS# 38762658Listed by: CHESMAR HOMES - New
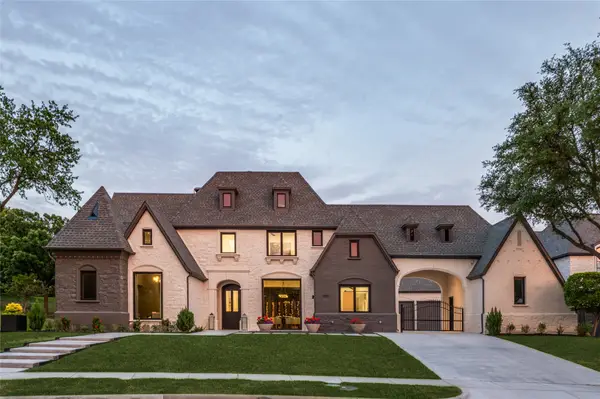 $4,195,000Active5 beds 7 baths6,797 sq. ft.
$4,195,000Active5 beds 7 baths6,797 sq. ft.6075 Jordan Way, Frisco, TX 75034
MLS# 21104248Listed by: SOPHIA POLK REALTY
