Local realty services provided by:ERA Myers & Myers Realty
Listed by: kelley schadt972-814-4603
Office: allie beth allman & assoc.
MLS#:21147203
Source:GDAR
Price summary
- Price:$1,795,000
- Price per sq. ft.:$369.11
- Monthly HOA dues:$226.33
About this home
Welcome to refined living in this exceptional 5-bedroom custom home, tucked behind the gates of the coveted Hills of Kingwood community with 24-hour guard security. Offering more than 4,800 square feet of thoughtfully designed space, this residence blends sophistication with comfort in a way that feels both impressive and inviting.
From the moment you enter, soaring ceilings and expansive walls of windows create a light-filled, airy ambiance that sets the tone throughout. The heart of the home is the stunning chef’s kitchen - equipped with a 6-burner gas range, oversized side-by-side refrigerator and freezer, and a dramatic quartz island that anchors everyday living and effortless entertaining alike. Rich, hand-scraped hardwood floors span the main level, adding warmth and timeless character.
The primary suite on the first floor offers a peaceful escape, complete with a spa-inspired bath featuring dual vanities, a freestanding soaking tub, and a generous walk-in closet. A second downstairs bedroom and full bath provide ideal flexibility for guests, multigenerational living, or a private office.
Upstairs, three additional bedrooms are joined by a spacious game room and dedicated media room - perfect for movie nights, weekend fun, and everyday connection.
Outdoors, the backyard transforms into a true private retreat. The custom heated lagoon-style pool showcases a spa, waterfall, swim jets, and beach entry creating a resort-caliber experience at home, whether you’re hosting a gathering or enjoying a quiet evening under the stars.
Notable upgrades include thicker second-level subflooring for enhanced sound insulation, a brand-new roof (2025), and custom craftsmanship evident throughout. Ideally located near The Star, Legacy West, Dallas North Tollway, and Highway 121, this home offers the rare combination of luxury, privacy, and convenience.
Contact an agent
Home facts
- Year built:2014
- Listing ID #:21147203
- Added:130 day(s) ago
- Updated:February 03, 2026 at 12:50 PM
Rooms and interior
- Bedrooms:5
- Total bathrooms:4
- Full bathrooms:4
- Living area:4,863 sq. ft.
Heating and cooling
- Cooling:Central Air, Electric
- Heating:Central, Natural Gas
Structure and exterior
- Roof:Composition
- Year built:2014
- Building area:4,863 sq. ft.
- Lot area:0.27 Acres
Schools
- High school:Hebron
- Middle school:Griffin
- Elementary school:Hicks
Finances and disclosures
- Price:$1,795,000
- Price per sq. ft.:$369.11
New listings near 2350 Crest Pointe Place
- New
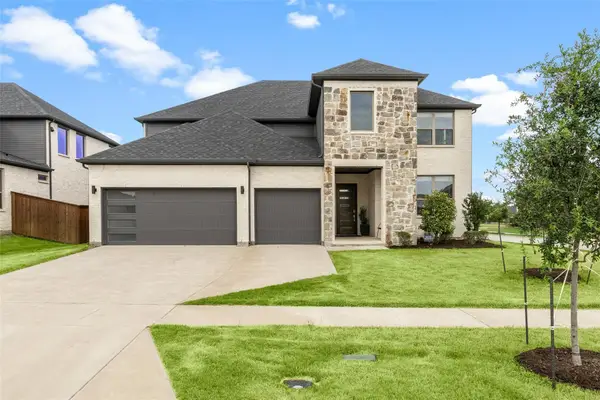 $899,999Active5 beds 4 baths4,130 sq. ft.
$899,999Active5 beds 4 baths4,130 sq. ft.7411 Joshua Road, Frisco, TX 75033
MLS# 21168907Listed by: KV SQUARE REALTY - New
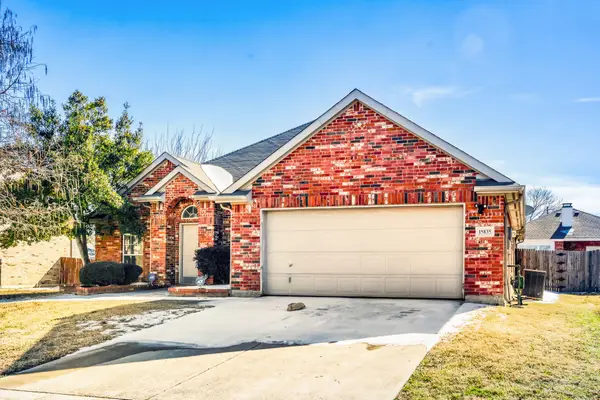 $490,000Active3 beds 2 baths2,013 sq. ft.
$490,000Active3 beds 2 baths2,013 sq. ft.15835 Durango Drive, Frisco, TX 75035
MLS# 21167066Listed by: KELLER WILLIAMS REALTY - New
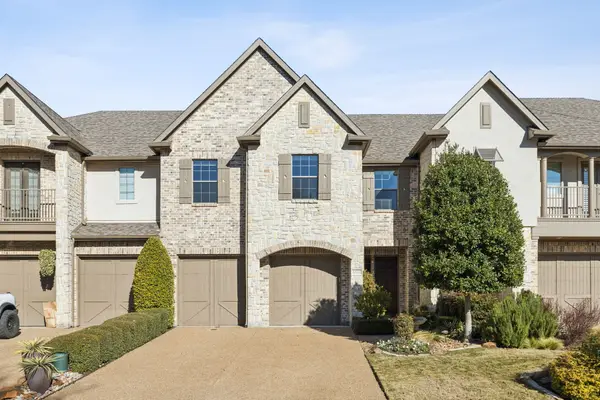 $625,000Active3 beds 3 baths2,238 sq. ft.
$625,000Active3 beds 3 baths2,238 sq. ft.5452 Balmoral Drive, Frisco, TX 75034
MLS# 21151707Listed by: KELLER WILLIAMS REALTY ALLEN - New
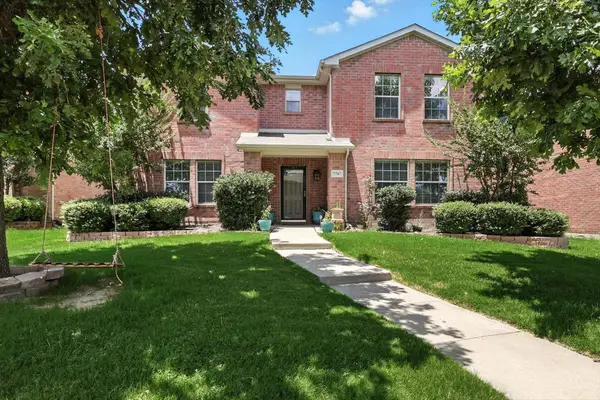 $575,000Active4 beds 3 baths2,912 sq. ft.
$575,000Active4 beds 3 baths2,912 sq. ft.7767 Emilie Lane, Frisco, TX 75035
MLS# 21168335Listed by: PINNACLE REALTY ADVISORS - New
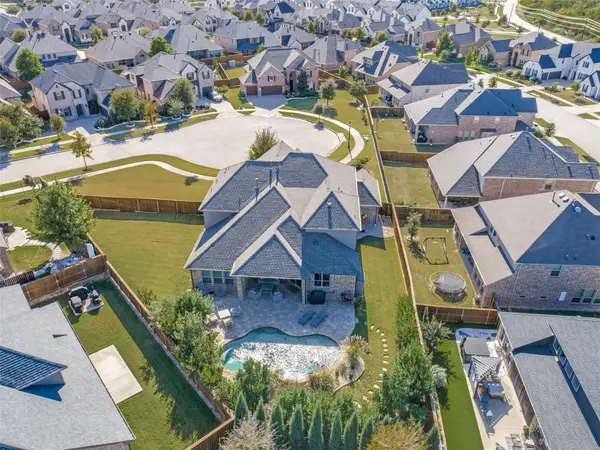 $995,000Active5 beds 4 baths4,241 sq. ft.
$995,000Active5 beds 4 baths4,241 sq. ft.240 Marie Circle, Frisco, TX 75033
MLS# 21158811Listed by: RE/MAX CROSS COUNTRY - New
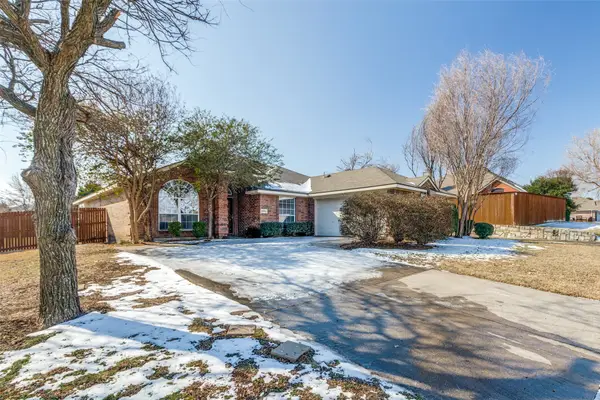 $485,000Active4 beds 2 baths2,095 sq. ft.
$485,000Active4 beds 2 baths2,095 sq. ft.15803 Appaloosa Drive, Frisco, TX 75035
MLS# 21168149Listed by: KIM HIMES - New
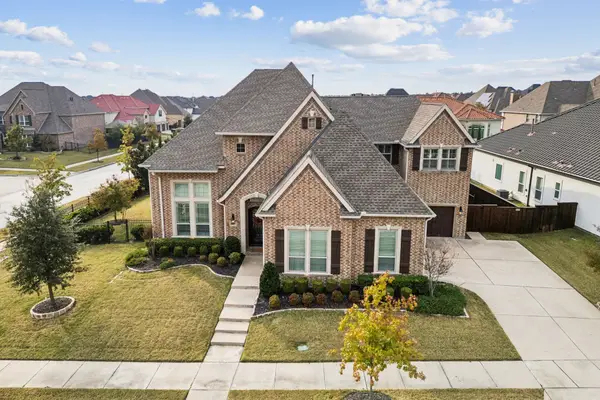 $1,650,000Active5 beds 6 baths5,035 sq. ft.
$1,650,000Active5 beds 6 baths5,035 sq. ft.7121 Calypso Lane, Frisco, TX 75036
MLS# 21165535Listed by: EBBY HALLIDAY REALTORS - Open Sat, 1 to 3pmNew
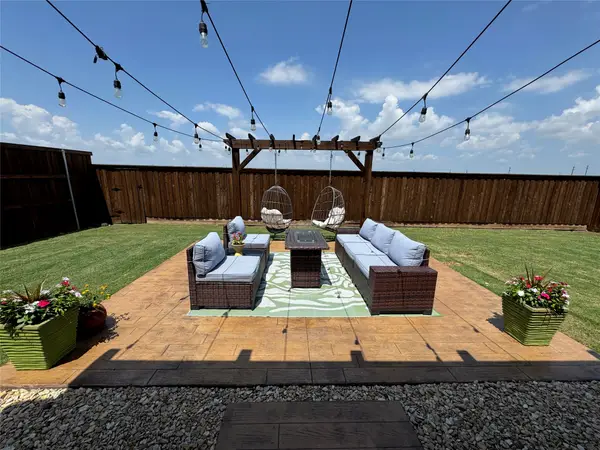 $759,000Active6 beds 4 baths4,323 sq. ft.
$759,000Active6 beds 4 baths4,323 sq. ft.13863 Port Edwards Lane, Frisco, TX 75033
MLS# 21164807Listed by: BERKSHIRE HATHAWAYHS PENFED TX - New
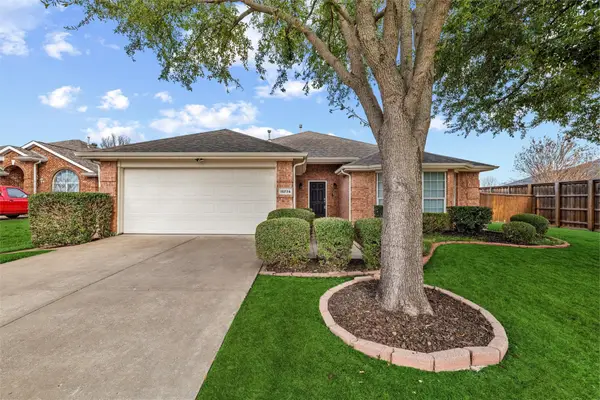 $464,900Active3 beds 2 baths1,815 sq. ft.
$464,900Active3 beds 2 baths1,815 sq. ft.15774 Wrangler Drive, Frisco, TX 75035
MLS# 21161828Listed by: EXP REALTY - New
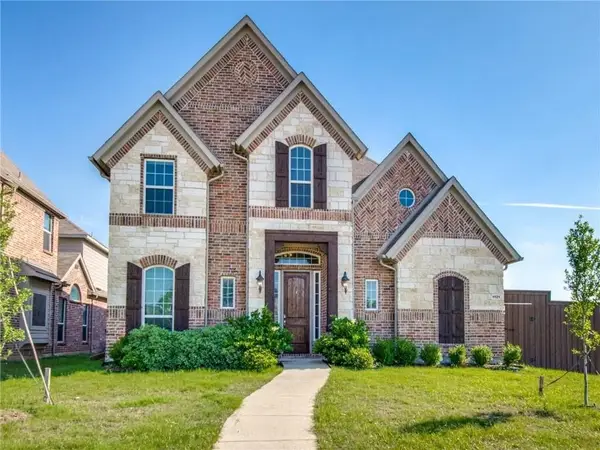 $749,900Active5 beds 4 baths3,367 sq. ft.
$749,900Active5 beds 4 baths3,367 sq. ft.1121 Ranch Gate Lane, Frisco, TX 75036
MLS# 21167726Listed by: THE NATA GROUP

