Local realty services provided by:ERA Newlin & Company
Listed by: danna fason972-335-6564
Office: ebby halliday realtors
MLS#:21018811
Source:GDAR
Price summary
- Price:$1,229,000
- Price per sq. ft.:$315.78
- Monthly HOA dues:$300
About this home
Multi Generational Living! A MUST SEE ZERO LOT LINE HOME WITH POOL, SPA AND OUTDOOR KITCHEN!
LOCATED in lovely Stonebriar Village, a gated and guarded community! With TWO PRIMARY suites & TWO STUDIES AND with many added high end features and updates. Second floor was completely remodeled in 2023. The second story primary bath features quartz countertops, lighted mirrors, cermanic tile flooring, a large walk in shower, garden tub, and a linen closet. This primary suite also includes a huge closet (measuring 12 x 10). Additionally the suite has hardwood flooring, a separate office with a wall of builtins and shelves above, and 155 sq feet of a sunroom that makes a great TV or sitting room with incredible views of tons of trees and creek area. Don't miss upstairs guest room. It has a ensuite bath with lighted mirror and quartz! First floor primary has been remolded in 2019 with granite countertops, a tower, dual sinks, free-standing elegant tub, a custom closet, and a large walk in shower! Heated flooring in both primary baths! Chef's kitchen with extended island, granite countertops, Viking Appliances, double ovens, a built-in subzero refrigerator, a large walk in pantry, and a reverse osmosis water filtration system. The wrap around breakfast bar seats up to 5 people. Large breakfast room that views the resort style outdoor living area is open to the family room! Formal study (or could be 4th bedroom) with adjacent full bath, french doors, closet, a wall of built ins. No carpet in this great home, hardwood floors and ceramic tile throughout. Great wine storage with wine cooler. Two attics with walk in storage. Security and Sprinkler systems! Double garage has epoxy flooring, and custom cedar door. Extensive landscaping with stone borders. A whole house Generac generator, a Culligan water softener system, and a Moen water safety system stay. Seller prides in taking care of the home. AGENT IS THE SPOUSE OF SELLER. AGENTS: cancel if you are not ABLE TO SHOW.
Contact an agent
Home facts
- Year built:1995
- Listing ID #:21018811
- Added:172 day(s) ago
- Updated:February 03, 2026 at 12:36 PM
Rooms and interior
- Bedrooms:4
- Total bathrooms:5
- Full bathrooms:4
- Half bathrooms:1
- Living area:3,892 sq. ft.
Heating and cooling
- Cooling:Ceiling Fans, Central Air, Electric, Zoned
- Heating:Central, Fireplaces, Natural Gas, Zoned
Structure and exterior
- Roof:Metal
- Year built:1995
- Building area:3,892 sq. ft.
Schools
- High school:Hebron
- Middle school:Arbor Creek
- Elementary school:Hicks
Finances and disclosures
- Price:$1,229,000
- Price per sq. ft.:$315.78
- Tax amount:$13,641
New listings near 3108 Hampshire Court
- New
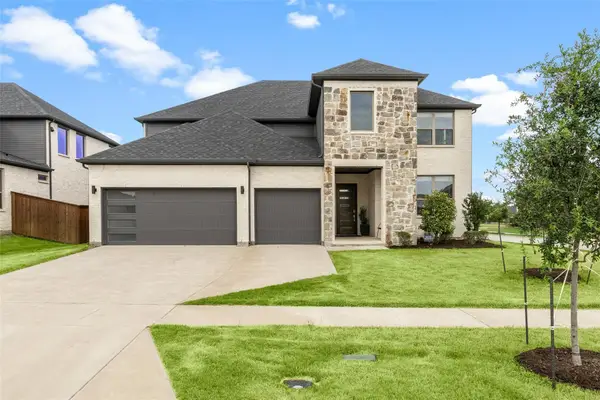 $899,999Active5 beds 4 baths4,130 sq. ft.
$899,999Active5 beds 4 baths4,130 sq. ft.7411 Joshua Road, Frisco, TX 75033
MLS# 21168907Listed by: KV SQUARE REALTY - New
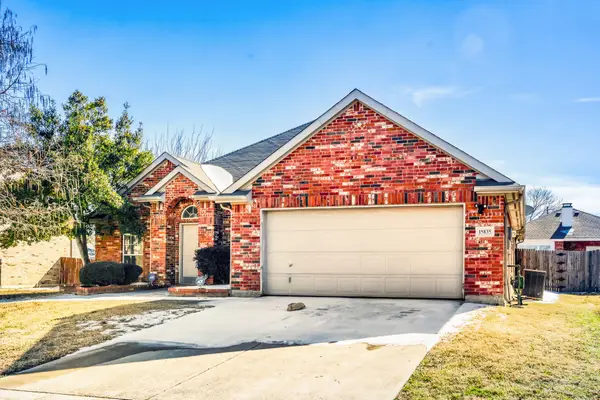 $490,000Active3 beds 2 baths2,013 sq. ft.
$490,000Active3 beds 2 baths2,013 sq. ft.15835 Durango Drive, Frisco, TX 75035
MLS# 21167066Listed by: KELLER WILLIAMS REALTY - New
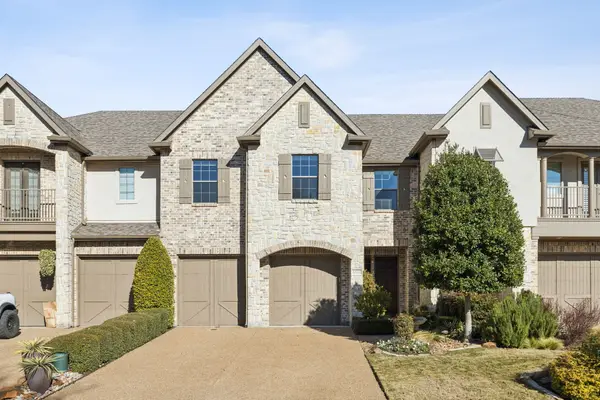 $625,000Active3 beds 3 baths2,238 sq. ft.
$625,000Active3 beds 3 baths2,238 sq. ft.5452 Balmoral Drive, Frisco, TX 75034
MLS# 21151707Listed by: KELLER WILLIAMS REALTY ALLEN - New
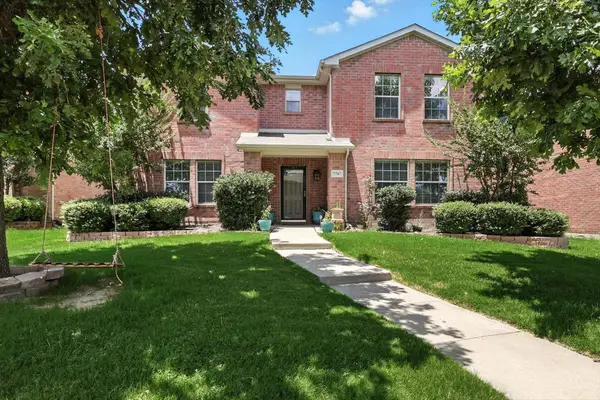 $575,000Active4 beds 3 baths2,912 sq. ft.
$575,000Active4 beds 3 baths2,912 sq. ft.7767 Emilie Lane, Frisco, TX 75035
MLS# 21168335Listed by: PINNACLE REALTY ADVISORS - New
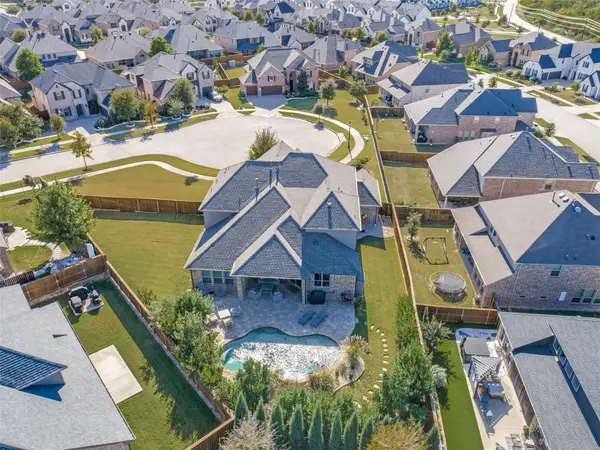 $995,000Active5 beds 4 baths4,241 sq. ft.
$995,000Active5 beds 4 baths4,241 sq. ft.240 Marie Circle, Frisco, TX 75033
MLS# 21158811Listed by: RE/MAX CROSS COUNTRY - New
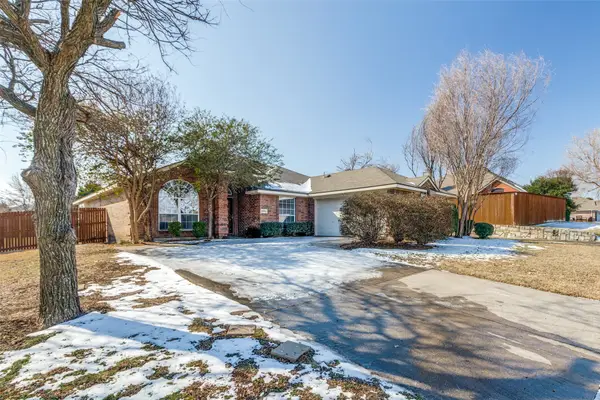 $485,000Active4 beds 2 baths2,095 sq. ft.
$485,000Active4 beds 2 baths2,095 sq. ft.15803 Appaloosa Drive, Frisco, TX 75035
MLS# 21168149Listed by: KIM HIMES - New
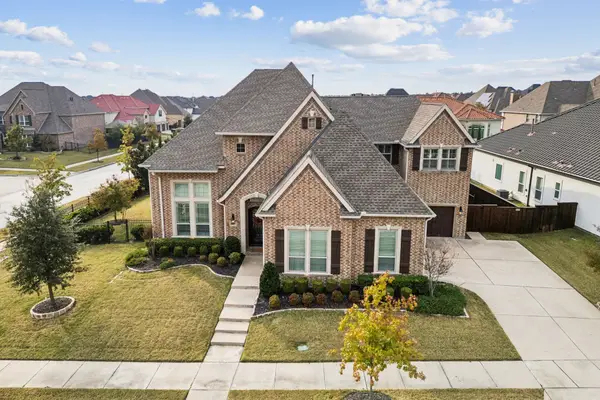 $1,650,000Active5 beds 6 baths5,035 sq. ft.
$1,650,000Active5 beds 6 baths5,035 sq. ft.7121 Calypso Lane, Frisco, TX 75036
MLS# 21165535Listed by: EBBY HALLIDAY REALTORS - Open Sat, 1 to 3pmNew
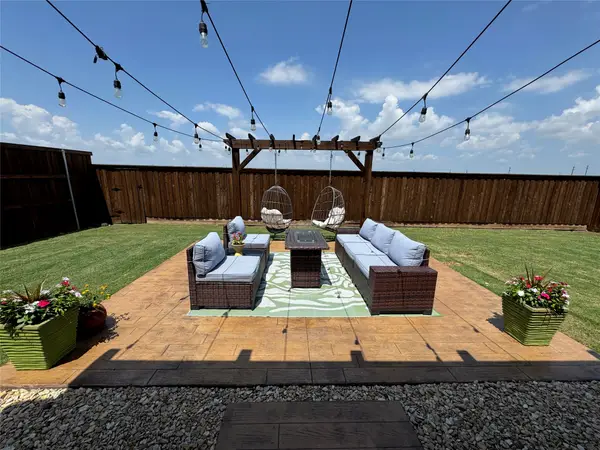 $759,000Active6 beds 4 baths4,323 sq. ft.
$759,000Active6 beds 4 baths4,323 sq. ft.13863 Port Edwards Lane, Frisco, TX 75033
MLS# 21164807Listed by: BERKSHIRE HATHAWAYHS PENFED TX - New
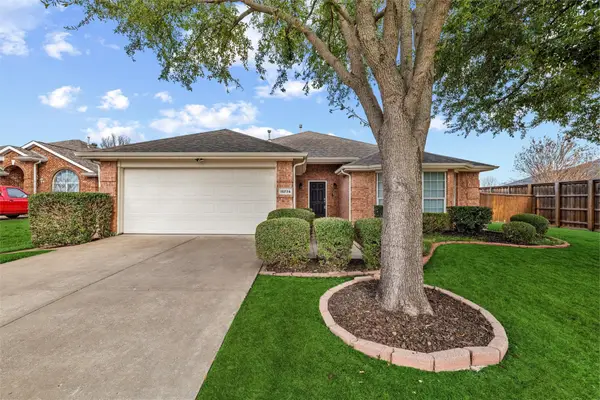 $464,900Active3 beds 2 baths1,815 sq. ft.
$464,900Active3 beds 2 baths1,815 sq. ft.15774 Wrangler Drive, Frisco, TX 75035
MLS# 21161828Listed by: EXP REALTY - New
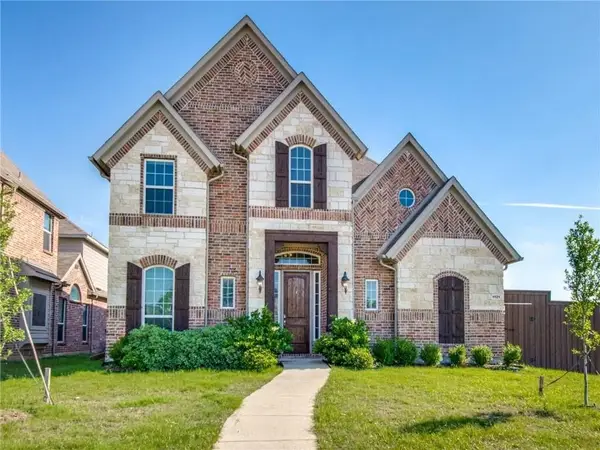 $749,900Active5 beds 4 baths3,367 sq. ft.
$749,900Active5 beds 4 baths3,367 sq. ft.1121 Ranch Gate Lane, Frisco, TX 75036
MLS# 21167726Listed by: THE NATA GROUP

