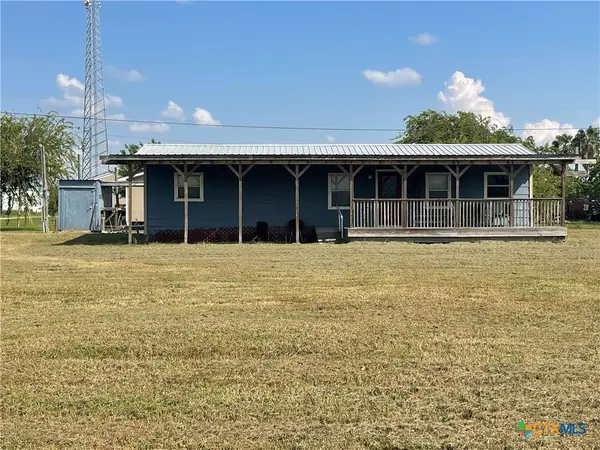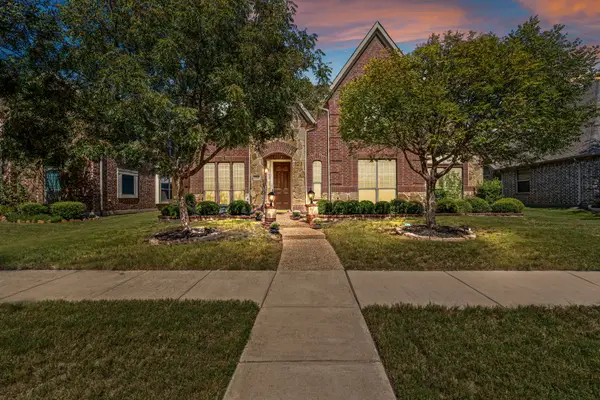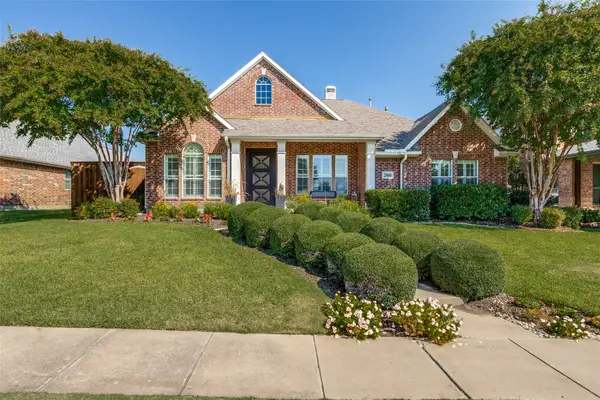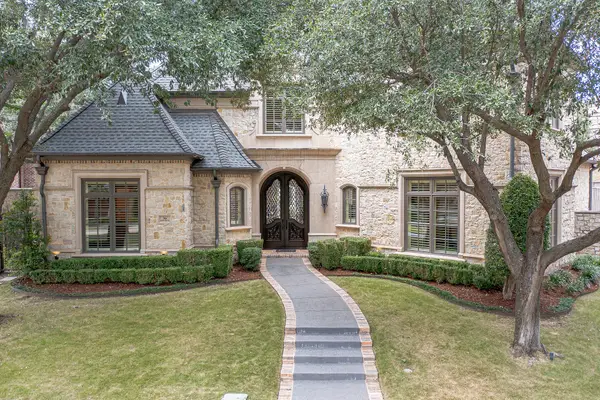3662 Hickory Grove Lane, Frisco, TX 75033
Local realty services provided by:ERA Myers & Myers Realty
Listed by:jacque trulock972-599-7000
Office:keller williams legacy
MLS#:21000817
Source:GDAR
Price summary
- Price:$1,390,000
- Price per sq. ft.:$339.02
- Monthly HOA dues:$308.33
About this home
As you enter this stunning residence, you'll be captivated by the arched entries and the beautiful luxury wide plank HARDWOOD flooring that flows seamlessly throughout the main level. The heart of the home lies in the expansive kitchen, featuring a remarkable waterfall island complete with a farmhouse sink and seating. High-end stainless steel appliances, including a gas cooktop with a custom vent, double oven, and built-in microwave, will inspire your culinary creativity. The living room beckons with its cozy corner fireplace framed by recessed and decorative lighting. Retreat to the luxurious primary bedroom featuring a cathedral ceiling adorned with a decorative light. The ensuite bathroom is a private oasis with a separate shower, indulgent soaker tub, dual sink vanities, including HIS and HERS Walk-in CLOSETs w-built-ins. Perfect for guests, the downstairs guest suite includes a full bathroom and walk-in closet. A dedicated study with recessed lighting, crown molding, and plantation shutters provides an ideal space for productivity. The formal dining room, elegantly finished w-a stunning chandelier and patio access. Ascending the staircase, you’ll find two generously sized bedrooms, both with ensuite bathrooms and walk-in closets. The expansive game room is perfect for family fun & an inviting media room with sconced lighting enhances movie nights at home. Step outside to your private retreat, featuring a screened-in porch with a charming fireplace and coffered ceiling, perfect for enjoying evenings outdoors. Dive into the inground pool-spa with serene water features or unwind on the covered patio equipped w-recessed lighting and a ceiling fan for ultimate relaxation. The outdoor kitchen, complete with a mini fridge and gas grill, is designed for alfresco dining & entertaining amidst beautifully landscaped front & backyard spaces. This remarkable home combines luxurious living with a warm ambiance in a sought after Newman Village. Attached Feature List.
Contact an agent
Home facts
- Year built:2011
- Listing ID #:21000817
- Added:69 day(s) ago
- Updated:October 04, 2025 at 11:41 AM
Rooms and interior
- Bedrooms:4
- Total bathrooms:5
- Full bathrooms:4
- Half bathrooms:1
- Living area:4,100 sq. ft.
Heating and cooling
- Cooling:Ceiling Fans, Central Air, Electric
- Heating:Central, Electric, Fireplaces
Structure and exterior
- Roof:Composition
- Year built:2011
- Building area:4,100 sq. ft.
- Lot area:0.21 Acres
Schools
- High school:Memorial
- Middle school:Trent
- Elementary school:Newman
Finances and disclosures
- Price:$1,390,000
- Price per sq. ft.:$339.02
- Tax amount:$20,851
New listings near 3662 Hickory Grove Lane
- New
 $499,000Active4 beds 3 baths2,646 sq. ft.
$499,000Active4 beds 3 baths2,646 sq. ft.9440 Park Garden Drive, Frisco, TX 75035
MLS# 21078166Listed by: ORCHARD BROKERAGE - New
 $635,000Active4 beds 3 baths3,359 sq. ft.
$635,000Active4 beds 3 baths3,359 sq. ft.11577 Mansfield Drive, Frisco, TX 75035
MLS# 21073305Listed by: COMPASS RE TEXAS, LLC - New
 $135,000Active2 beds 2 baths994 sq. ft.
$135,000Active2 beds 2 baths994 sq. ft.508-512 Frisco Ave, Seadrift, TX 77983
MLS# 594483Listed by: HOOKSET REALTY LLC - New
 $375,000Active3 beds 2 baths1,441 sq. ft.
$375,000Active3 beds 2 baths1,441 sq. ft.9805 Carmel Valley Drive, Frisco, TX 75035
MLS# 21078020Listed by: KELLER WILLIAMS LEGACY - New
 $405,000Active2 beds 2 baths1,494 sq. ft.
$405,000Active2 beds 2 baths1,494 sq. ft.2246 Beachfront Drive, Frisco, TX 75036
MLS# 21071594Listed by: TRUHOME REAL ESTATE - New
 $1,050,000Active5 beds 5 baths4,083 sq. ft.
$1,050,000Active5 beds 5 baths4,083 sq. ft.3360 Country Glen Trail, Frisco, TX 75034
MLS# 21075345Listed by: ALLIE BETH ALLMAN & ASSOCIATES - Open Sun, 3 to 5pmNew
 $650,000Active3 beds 3 baths2,823 sq. ft.
$650,000Active3 beds 3 baths2,823 sq. ft.2066 Angel Falls Drive, Frisco, TX 75036
MLS# 21072699Listed by: RE/MAX PREMIER - New
 $2,375,000Active5 beds 8 baths6,739 sq. ft.
$2,375,000Active5 beds 8 baths6,739 sq. ft.36 Armstrong Drive, Frisco, TX 75034
MLS# 21056660Listed by: EXP REALTY - New
 $675,000Active4 beds 4 baths3,586 sq. ft.
$675,000Active4 beds 4 baths3,586 sq. ft.15596 Christopher Lane, Frisco, TX 75035
MLS# 21073647Listed by: D&B BROKERAGE SERVICES LLC - Open Sun, 2 to 4pmNew
 $785,000Active4 beds 4 baths3,825 sq. ft.
$785,000Active4 beds 4 baths3,825 sq. ft.12698 Colborne Drive, Frisco, TX 75033
MLS# 21075565Listed by: MONUMENT REALTY
