3773 Cathedral Lake Drive, Frisco, TX 75034
Local realty services provided by:ERA Courtyard Real Estate
Listed by: xavier magana deguzman785-226-4208
Office: keller williams frisco stars
MLS#:21074611
Source:GDAR
Price summary
- Price:$1,599,999
- Price per sq. ft.:$336.84
- Monthly HOA dues:$72.5
About this home
Discover refined luxury in this spectacular 4,750 square foot French Traditional estate in prestigious Park Place Estates. This immaculate 5-bedroom, 6 bathroom residence showcases exceptional craftsmanship throughout. Enter through the grand 2-story foyer featuring soaring cathedral ceilings adorned with a cascading crystal chandelier and a dramatic curved staircase. Rich wood flooring flows throughout the sophisticated open floor plan, connecting formal and casual living spaces through elegant architectural curved arches. The gourmet chef's kitchen is a true showstopper with pristine white custom cabinetry, expansive luxury granite countertops, and an oversized island with contrasting blue cabinetry. A commercial-grade 6-burner gas range, double convection ovens, butler's pantry, and walk-in pantry complete this culinary paradise. The main level features a formal dining room, spacious living room with gas fireplace and built-ins, a private office, private guest suite, and spacious laundry room. The primary suite is a true sanctuary with spa-inspired ensuite featuring dual vanities, freestanding tub, separate shower, and two generous walk-in closets. Upstairs, three additional bedroom suites feature hardwood floors and each offers ensuite bathrooms and walk-in closets, plus a media room and expansive game room. Your private backyard oasis features a heated pool and elevated spa with water features, covered patio with outdoor kitchen and gas grill, and an outdoor fireplace for year-round entertaining. Built in 2014 on a 0.283-acre lot with 3-car carriage style garages, tankless water heater, security system, and smart home capabilities. Located in award-winning Frisco ISD this meticulously maintained home is within walking distance to elementary and zoned for Wakeland HS. Close proximity to Dallas North Tollway, HEB, downtown Frisco, PGA and The Star. Enjoy endless amenities and the best that Frisco has to offer at your fingertips.
Contact an agent
Home facts
- Year built:2014
- Listing ID #:21074611
- Added:9 day(s) ago
- Updated:November 17, 2025 at 05:45 PM
Rooms and interior
- Bedrooms:5
- Total bathrooms:6
- Full bathrooms:5
- Half bathrooms:1
- Living area:4,750 sq. ft.
Heating and cooling
- Cooling:Ceiling Fans, Central Air, Electric
- Heating:Central, Natural Gas
Structure and exterior
- Roof:Composition
- Year built:2014
- Building area:4,750 sq. ft.
- Lot area:0.28 Acres
Schools
- High school:Wakeland
- Middle school:Pioneer
- Elementary school:Vaughn
Finances and disclosures
- Price:$1,599,999
- Price per sq. ft.:$336.84
- Tax amount:$23,020
New listings near 3773 Cathedral Lake Drive
- New
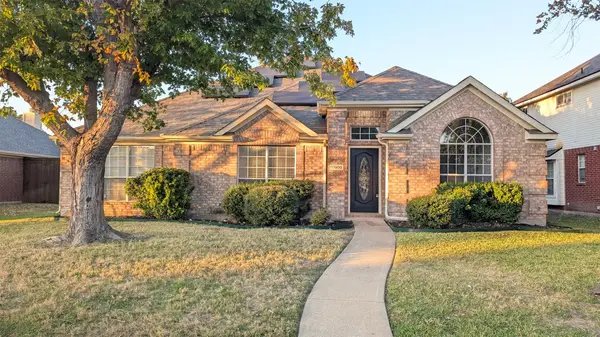 $524,900Active4 beds 2 baths2,140 sq. ft.
$524,900Active4 beds 2 baths2,140 sq. ft.10900 Robincreek Lane, Frisco, TX 75035
MLS# 21113113Listed by: RAIN REALTY, LLC - New
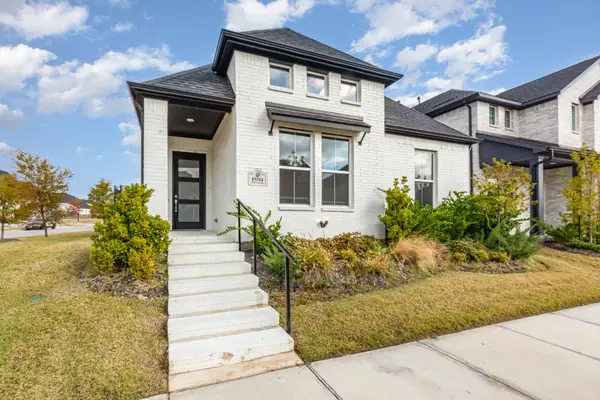 $625,000Active3 beds 2 baths1,841 sq. ft.
$625,000Active3 beds 2 baths1,841 sq. ft.15514 Night Heron Road, Frisco, TX 75035
MLS# 21112972Listed by: ORCHARD BROKERAGE - New
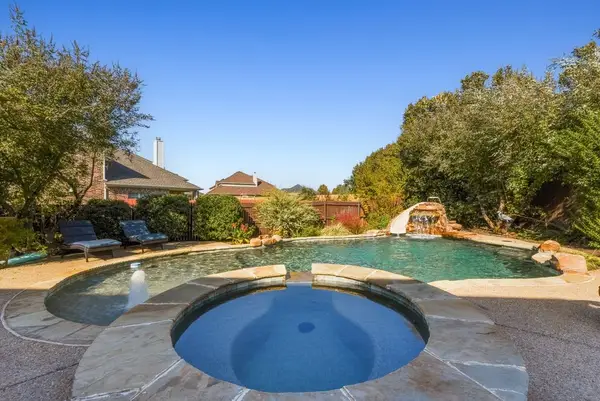 $925,000Active5 beds 4 baths4,108 sq. ft.
$925,000Active5 beds 4 baths4,108 sq. ft.11912 Golden Bell Lane, Frisco, TX 75035
MLS# 21113505Listed by: KS BARTLETT REAL ESTATE - New
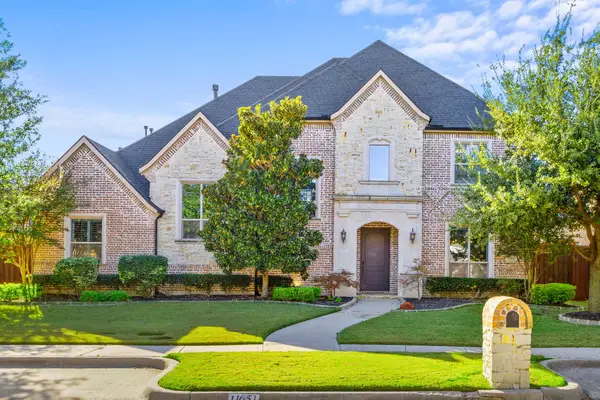 $1,175,000Active5 beds 4 baths4,882 sq. ft.
$1,175,000Active5 beds 4 baths4,882 sq. ft.11651 Coronado Trail, Frisco, TX 75033
MLS# 21113362Listed by: ALLIE BETH ALLMAN & ASSOC. - New
 $419,990Active3 beds 2 baths1,594 sq. ft.
$419,990Active3 beds 2 baths1,594 sq. ft.11400 Lockshire Drive, Frisco, TX 75035
MLS# 21113410Listed by: YOUR HOME FREE LLC - New
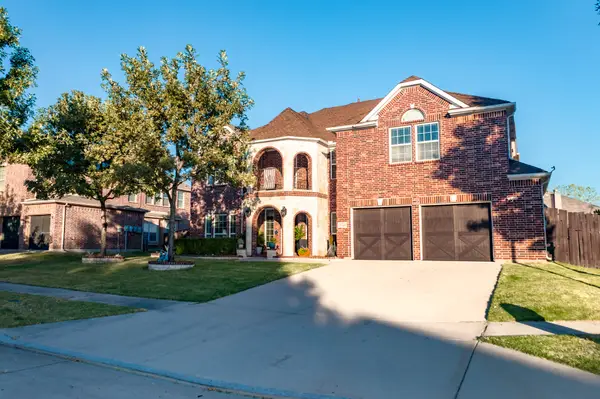 $969,000Active6 beds 5 baths4,071 sq. ft.
$969,000Active6 beds 5 baths4,071 sq. ft.10246 Rosini Court, Frisco, TX 75035
MLS# 21108505Listed by: DFW HOME HELPERS REALTY LLC - New
 $675,000Active4 beds 4 baths3,258 sq. ft.
$675,000Active4 beds 4 baths3,258 sq. ft.10138 Drawbridge Drive, Frisco, TX 75035
MLS# 21113152Listed by: ACQUISTO REAL ESTATE - New
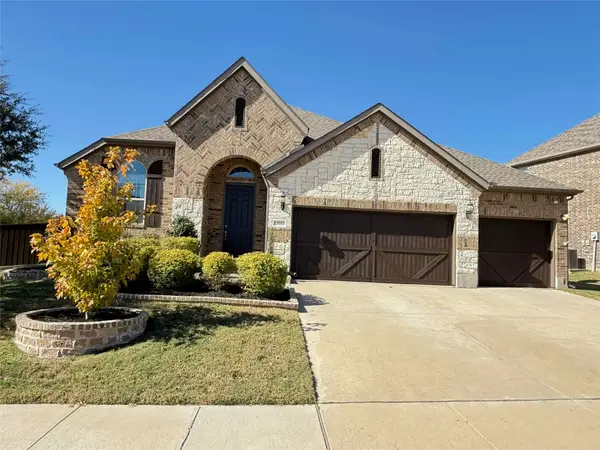 $549,000Active3 beds 3 baths2,098 sq. ft.
$549,000Active3 beds 3 baths2,098 sq. ft.13019 Lanier Drive, Frisco, TX 75035
MLS# 21110980Listed by: 5TH STREAM REALTY - New
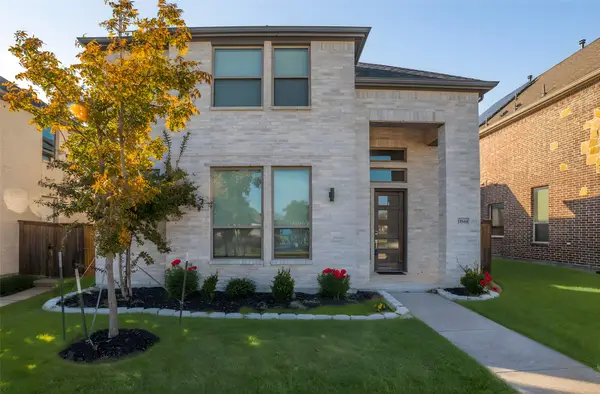 $699,000Active4 beds 4 baths2,788 sq. ft.
$699,000Active4 beds 4 baths2,788 sq. ft.11861 Rebecca Drive, Frisco, TX 75033
MLS# 21088336Listed by: C21 FINE HOMES JUDGE FITE - New
 $499,900Active4 beds 2 baths2,124 sq. ft.
$499,900Active4 beds 2 baths2,124 sq. ft.7109 Boulder Way, Frisco, TX 75034
MLS# 21109945Listed by: EBBY HALLIDAY, REALTORS
