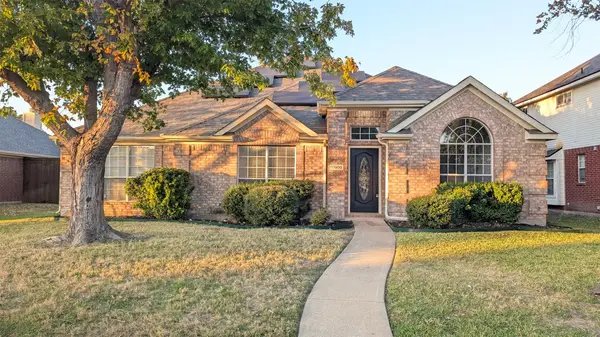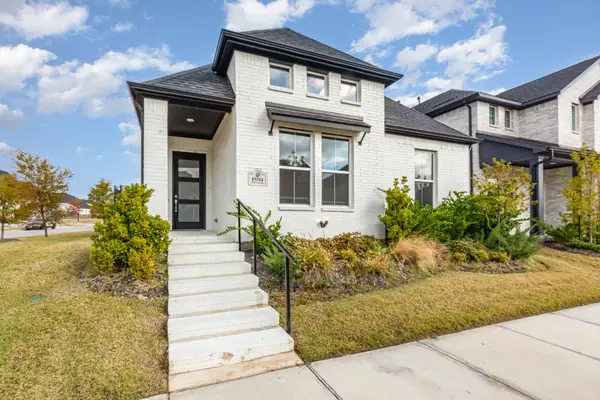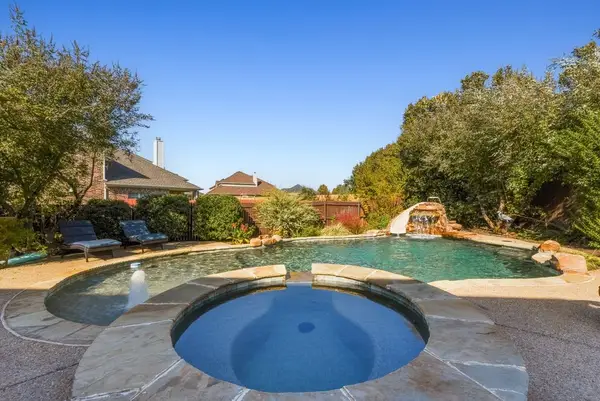3801 Lacefield Drive, Frisco, TX 75033
Local realty services provided by:ERA Myers & Myers Realty
3801 Lacefield Drive,Frisco, TX 75033
$1,375,000
- 5 Beds
- 6 Baths
- 4,207 sq. ft.
- Single family
- Active
Upcoming open houses
- Sat, Nov 2203:00 pm - 05:00 pm
Listed by: randall potz817-783-4605
Office: redfin corporation
MLS#:20879786
Source:GDAR
Price summary
- Price:$1,375,000
- Price per sq. ft.:$326.84
- Monthly HOA dues:$225
About this home
Don’t wait for new construction—this like-new, move-in ready home is a true showstopper, built with exceptional quality, detail, and craftsmanship. Designed for functionality and upscale living, the flowing floorplan is bathed in natural light from numerous oversized windows. A grand foyer with soaring ceilings welcomes you in, flanked by a private office with double glass doors and a front guest suite with full bath—perfect for visitors or multigenerational living. A classic winding staircase adds timeless elegance to the entry. At the heart of the home is an expansive living room featuring a sleek fireplace, statement lighting, and a vaulted ceiling that enhances the open, airy feel. The chef’s kitchen impresses with a massive island, high-end Sub-Zero refrigerator, rich cabinetry, abundant counter space, and designer finishes. The secluded primary suite offers a spa-like retreat with a stunning soaking tub, oversized walk-in shower, dual vanities, and spacious his and hers walk-in closets. Upstairs, you’ll find generously sized secondary bedrooms, a large flex space, and a media room. Outdoor living shines with a covered patio, cozy fireplace, and built-in gas grill—ideal for entertaining year-round. Schedule your showing today!
Contact an agent
Home facts
- Year built:2024
- Listing ID #:20879786
- Added:220 day(s) ago
- Updated:November 18, 2025 at 05:41 PM
Rooms and interior
- Bedrooms:5
- Total bathrooms:6
- Full bathrooms:5
- Half bathrooms:1
- Living area:4,207 sq. ft.
Heating and cooling
- Cooling:Ceiling Fans, Central Air, Electric
- Heating:Central, Fireplaces, Natural Gas
Structure and exterior
- Roof:Composition
- Year built:2024
- Building area:4,207 sq. ft.
- Lot area:0.17 Acres
Schools
- High school:Panther Creek
- Middle school:Trent
- Elementary school:Newman
Finances and disclosures
- Price:$1,375,000
- Price per sq. ft.:$326.84
- Tax amount:$3,105
New listings near 3801 Lacefield Drive
- New
 $699,999Active5 beds 4 baths4,249 sq. ft.
$699,999Active5 beds 4 baths4,249 sq. ft.1332 Dutch Hollow Drive, Frisco, TX 75033
MLS# 21115108Listed by: TEAM FORD REALTORS - New
 $1,600,000Active5 beds 5 baths4,420 sq. ft.
$1,600,000Active5 beds 5 baths4,420 sq. ft.5115 Shoreline Drive, Frisco, TX 75034
MLS# 21112495Listed by: COMPASS RE TEXAS, LLC. - New
 $735,000Active3 beds 4 baths2,693 sq. ft.
$735,000Active3 beds 4 baths2,693 sq. ft.1175 Harbor Springs Drive, Frisco, TX 75036
MLS# 21113631Listed by: COLDWELL BANKER REALTY FRISCO - New
 $1,250,000Active5 beds 4 baths4,784 sq. ft.
$1,250,000Active5 beds 4 baths4,784 sq. ft.5594 Beacon Hill Drive, Frisco, TX 75036
MLS# 21110883Listed by: AGENCY DALLAS PARK CITIES, LLC - Open Sat, 10am to 1pmNew
 $1,030,000Active4 beds 6 baths4,347 sq. ft.
$1,030,000Active4 beds 6 baths4,347 sq. ft.5169 Oakhurst Lane, Frisco, TX 75034
MLS# 21113586Listed by: JPAR DALLAS - New
 $1,250,000Active4 beds 6 baths4,382 sq. ft.
$1,250,000Active4 beds 6 baths4,382 sq. ft.3644 Benchmark Lane, Frisco, TX 75034
MLS# 21112491Listed by: EBBY HALLIDAY, REALTORS - New
 $515,000Active2 beds 2 baths1,840 sq. ft.
$515,000Active2 beds 2 baths1,840 sq. ft.1678 Bentwater Lane, Frisco, TX 75036
MLS# 21110926Listed by: KELLER WILLIAMS REALTY DPR - New
 $524,900Active4 beds 2 baths2,140 sq. ft.
$524,900Active4 beds 2 baths2,140 sq. ft.10900 Robincreek Lane, Frisco, TX 75035
MLS# 21113113Listed by: RAIN REALTY, LLC - New
 $625,000Active3 beds 2 baths1,841 sq. ft.
$625,000Active3 beds 2 baths1,841 sq. ft.15514 Night Heron Road, Frisco, TX 75035
MLS# 21112972Listed by: ORCHARD BROKERAGE - New
 $925,000Active5 beds 4 baths4,108 sq. ft.
$925,000Active5 beds 4 baths4,108 sq. ft.11912 Golden Bell Lane, Frisco, TX 75035
MLS# 21113505Listed by: KS BARTLETT REAL ESTATE
