4 Spyglass Court, Frisco, TX 75034
Local realty services provided by:ERA Newlin & Company
Listed by: christie cannon, lindsay mumford903-287-7849
Office: keller williams frisco stars
MLS#:21110579
Source:GDAR
Price summary
- Price:$1,225,000
- Price per sq. ft.:$302.84
- Monthly HOA dues:$300
About this home
Situated on an oversized corner lot in a quiet cul-de-sac, this exquisite home offers refined living in the exclusive, guard-gated Stonebriar Golf Course community. A circular driveway and gated rear-entry garage create an impressive arrival, while the grand foyer with soaring two-story ceilings and a hand-strung crystal waterfall chandelier sets the tone for the luxury found throughout.
Step inside to discover refined upgrades including hand-scraped hardwood floors, travertine inlays, and detailed custom millwork. The renovated chef’s kitchen features a quartz waterfall island, built-in refrigerator, double convection ovens, a warming drawer, and opens beautifully to the living spaces. Entertain effortlessly with three fireplaces, a sophisticated wet bar with wine rack, and expansive living areas, including a formal living room with a wall of windows and custom built-ins.
The private study offers built-ins and a wet bar, ideal for working from home in style. The luxurious primary suite is a serene retreat with vaulted ceilings, wood beam accents, its own fireplace, and French doors opening to the backyard oasis. The en suite bath has been fully remodeled and boasts a soaking tub, a walk-in shower, and stained-glass window detail.
Upstairs, a wrought iron and wood staircase leads to a catwalk overlooking the main living area. Bedroom four features a private balcony with views of the lushly landscaped backyard, sparkling pool, and spa.
With over a quarter-acre of manicured grounds, multiple outdoor entertaining areas, and timeless architectural elegance, this home embodies luxury living at its finest.
Contact an agent
Home facts
- Year built:1989
- Listing ID #:21110579
- Added:201 day(s) ago
- Updated:November 17, 2025 at 09:45 PM
Rooms and interior
- Bedrooms:4
- Total bathrooms:4
- Full bathrooms:4
- Living area:4,045 sq. ft.
Heating and cooling
- Cooling:Ceiling Fans, Central Air, Electric
- Heating:Central, Fireplaces, Natural Gas
Structure and exterior
- Year built:1989
- Building area:4,045 sq. ft.
- Lot area:0.29 Acres
Schools
- High school:Hebron
- Middle school:Griffin
- Elementary school:Hicks
Finances and disclosures
- Price:$1,225,000
- Price per sq. ft.:$302.84
- Tax amount:$19,890
New listings near 4 Spyglass Court
- New
 $515,000Active2 beds 2 baths1,840 sq. ft.
$515,000Active2 beds 2 baths1,840 sq. ft.1678 Bentwater Lane, Frisco, TX 75036
MLS# 21110926Listed by: KELLER WILLIAMS REALTY DPR - New
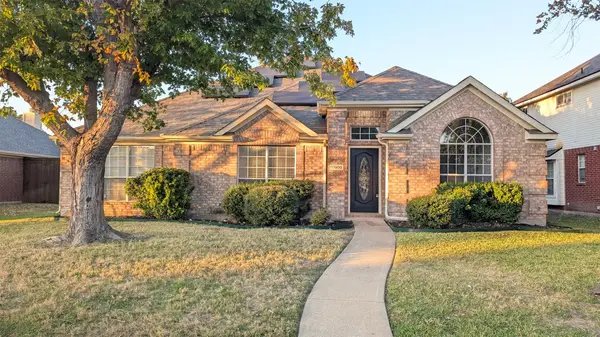 $524,900Active4 beds 2 baths2,140 sq. ft.
$524,900Active4 beds 2 baths2,140 sq. ft.10900 Robincreek Lane, Frisco, TX 75035
MLS# 21113113Listed by: RAIN REALTY, LLC - New
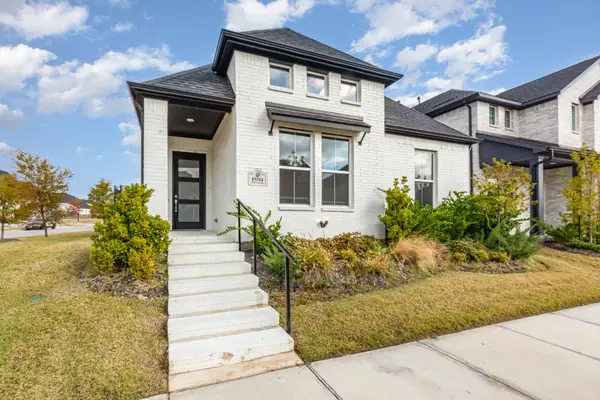 $625,000Active3 beds 2 baths1,841 sq. ft.
$625,000Active3 beds 2 baths1,841 sq. ft.15514 Night Heron Road, Frisco, TX 75035
MLS# 21112972Listed by: ORCHARD BROKERAGE - New
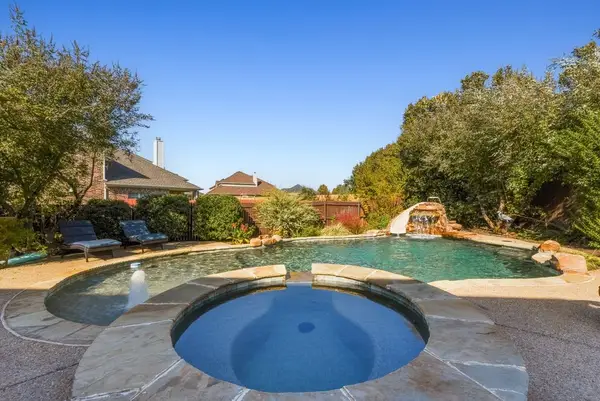 $925,000Active5 beds 4 baths4,108 sq. ft.
$925,000Active5 beds 4 baths4,108 sq. ft.11912 Golden Bell Lane, Frisco, TX 75035
MLS# 21113505Listed by: KS BARTLETT REAL ESTATE - New
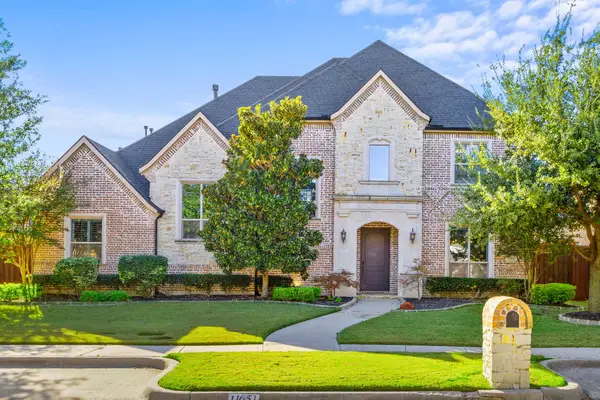 $1,175,000Active5 beds 4 baths4,882 sq. ft.
$1,175,000Active5 beds 4 baths4,882 sq. ft.11651 Coronado Trail, Frisco, TX 75033
MLS# 21113362Listed by: ALLIE BETH ALLMAN & ASSOC. - New
 $419,990Active3 beds 2 baths1,594 sq. ft.
$419,990Active3 beds 2 baths1,594 sq. ft.11400 Lockshire Drive, Frisco, TX 75035
MLS# 21113410Listed by: YOUR HOME FREE LLC - New
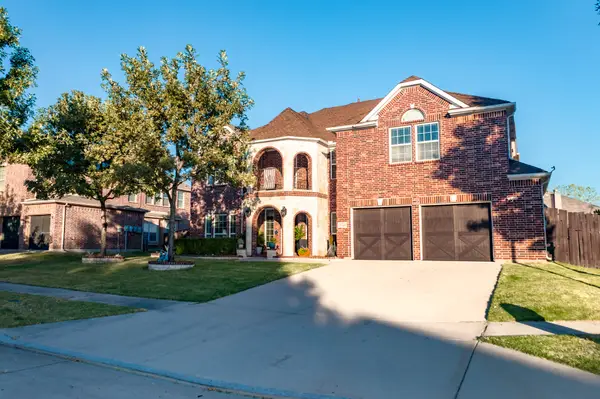 $969,000Active6 beds 5 baths4,071 sq. ft.
$969,000Active6 beds 5 baths4,071 sq. ft.10246 Rosini Court, Frisco, TX 75035
MLS# 21108505Listed by: DFW HOME HELPERS REALTY LLC - New
 $675,000Active4 beds 4 baths3,258 sq. ft.
$675,000Active4 beds 4 baths3,258 sq. ft.10138 Drawbridge Drive, Frisco, TX 75035
MLS# 21113152Listed by: ACQUISTO REAL ESTATE - New
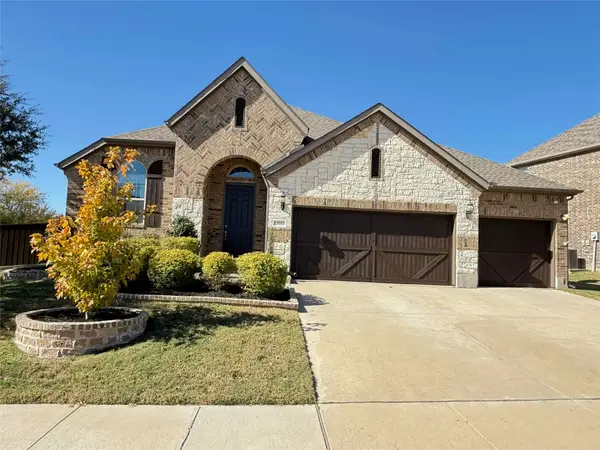 $549,000Active3 beds 3 baths2,098 sq. ft.
$549,000Active3 beds 3 baths2,098 sq. ft.13019 Lanier Drive, Frisco, TX 75035
MLS# 21110980Listed by: 5TH STREAM REALTY - New
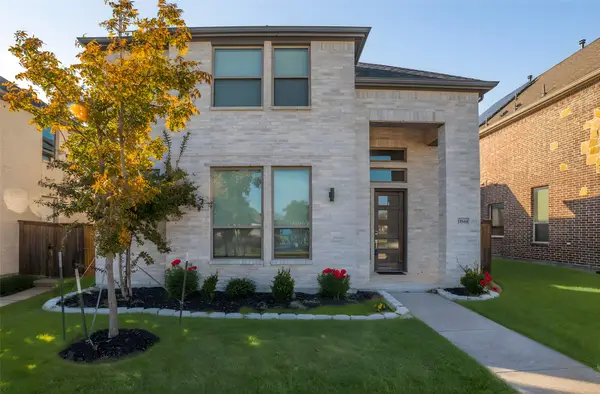 $699,000Active4 beds 4 baths2,788 sq. ft.
$699,000Active4 beds 4 baths2,788 sq. ft.11861 Rebecca Drive, Frisco, TX 75033
MLS# 21088336Listed by: C21 FINE HOMES JUDGE FITE
