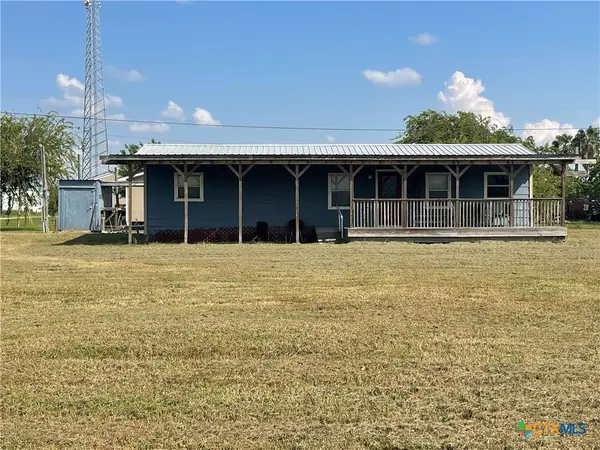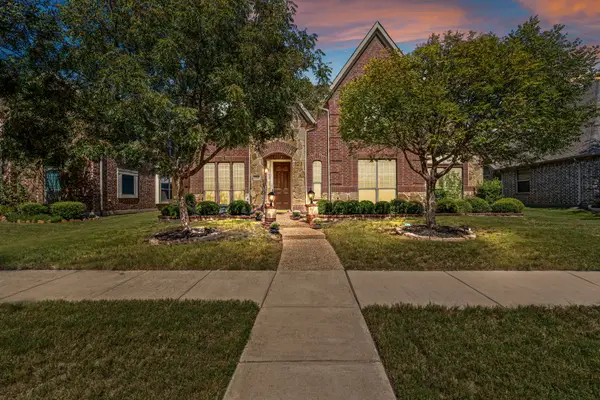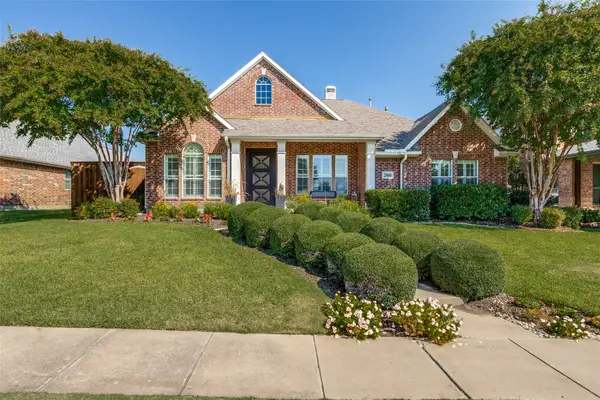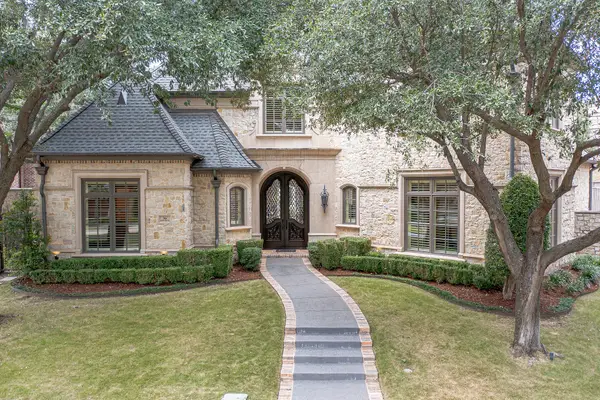4219 Bal Harbour Lane, Frisco, TX 75033
Local realty services provided by:ERA Newlin & Company
Listed by:lisa johnson972-335-6564
Office:ebby halliday, realtors
MLS#:20944890
Source:GDAR
Price summary
- Price:$850,000
- Price per sq. ft.:$200.9
- Monthly HOA dues:$66.67
About this home
Light-filled and meticulously maintained, this 5-bedroom home is located in the highly sought-after Shaddock Creek Estates. Featuring a grand entry with soaring ceilings, this residence is within walking distance to Wakeland High School. A private study sits at the front of the home, making it ideal for remote work or a quiet retreat. Perfect for entertaining, the spacious open-concept layout seamlessly connects the living room, kitchen, and breakfast nook. The chef’s kitchen boasts granite countertops, freshly painted white cabinetry, stainless steel appliances, and a large center island.
The main level includes both the primary suite and a guest bedroom with a full bath—an ideal setup for multi-generational living. In the living room, a stunning stone and brick fireplace, equipped for both wood-burning and gas, provides a cozy focal point.Upstairs, you'll find three additional bedrooms, a game room, and a media room complete with projector—plenty of space for family and guests. Unbeatable location with convenient access to top-tier shopping, dining, the Dallas North Tollway, and the soccer stadium. Fresh paint and new carpet down 2025
Contact an agent
Home facts
- Year built:2008
- Listing ID #:20944890
- Added:123 day(s) ago
- Updated:October 04, 2025 at 11:41 AM
Rooms and interior
- Bedrooms:5
- Total bathrooms:4
- Full bathrooms:4
- Living area:4,231 sq. ft.
Heating and cooling
- Cooling:Ceiling Fans
Structure and exterior
- Roof:Composition
- Year built:2008
- Building area:4,231 sq. ft.
- Lot area:0.17 Acres
Schools
- High school:Wakeland
- Middle school:Griffin
- Elementary school:Pink
Finances and disclosures
- Price:$850,000
- Price per sq. ft.:$200.9
New listings near 4219 Bal Harbour Lane
- New
 $499,000Active4 beds 3 baths2,646 sq. ft.
$499,000Active4 beds 3 baths2,646 sq. ft.9440 Park Garden Drive, Frisco, TX 75035
MLS# 21078166Listed by: ORCHARD BROKERAGE - New
 $635,000Active4 beds 3 baths3,359 sq. ft.
$635,000Active4 beds 3 baths3,359 sq. ft.11577 Mansfield Drive, Frisco, TX 75035
MLS# 21073305Listed by: COMPASS RE TEXAS, LLC - New
 $135,000Active2 beds 2 baths994 sq. ft.
$135,000Active2 beds 2 baths994 sq. ft.508-512 Frisco Ave, Seadrift, TX 77983
MLS# 594483Listed by: HOOKSET REALTY LLC - New
 $375,000Active3 beds 2 baths1,441 sq. ft.
$375,000Active3 beds 2 baths1,441 sq. ft.9805 Carmel Valley Drive, Frisco, TX 75035
MLS# 21078020Listed by: KELLER WILLIAMS LEGACY - New
 $405,000Active2 beds 2 baths1,494 sq. ft.
$405,000Active2 beds 2 baths1,494 sq. ft.2246 Beachfront Drive, Frisco, TX 75036
MLS# 21071594Listed by: TRUHOME REAL ESTATE - New
 $1,050,000Active5 beds 5 baths4,083 sq. ft.
$1,050,000Active5 beds 5 baths4,083 sq. ft.3360 Country Glen Trail, Frisco, TX 75034
MLS# 21075345Listed by: ALLIE BETH ALLMAN & ASSOCIATES - Open Sun, 3 to 5pmNew
 $650,000Active3 beds 3 baths2,823 sq. ft.
$650,000Active3 beds 3 baths2,823 sq. ft.2066 Angel Falls Drive, Frisco, TX 75036
MLS# 21072699Listed by: RE/MAX PREMIER - New
 $2,375,000Active5 beds 8 baths6,739 sq. ft.
$2,375,000Active5 beds 8 baths6,739 sq. ft.36 Armstrong Drive, Frisco, TX 75034
MLS# 21056660Listed by: EXP REALTY - New
 $675,000Active4 beds 4 baths3,586 sq. ft.
$675,000Active4 beds 4 baths3,586 sq. ft.15596 Christopher Lane, Frisco, TX 75035
MLS# 21073647Listed by: D&B BROKERAGE SERVICES LLC - Open Sun, 2 to 4pmNew
 $785,000Active4 beds 4 baths3,825 sq. ft.
$785,000Active4 beds 4 baths3,825 sq. ft.12698 Colborne Drive, Frisco, TX 75033
MLS# 21075565Listed by: MONUMENT REALTY
