Local realty services provided by:ERA Steve Cook & Co, Realtors
Listed by: darius jackson618-791-4283
Office: engel & volkers frisco
MLS#:21152942
Source:GDAR
Price summary
- Price:$4,000,000
- Price per sq. ft.:$408.71
- Monthly HOA dues:$275
About this home
A Contemporary Masterpiece in Guard-Gated Stonebriar
Welcome to 6 Savannah Ridge Drive—an architectural showpiece nestled within Frisco’s prestigious guard-gated Stonebriar community. Spanning 9,787 square feet, this fully reimagined estate blends sleek modern design with resort-style amenities, offering the ultimate in luxury living.
Step inside to soaring ceilings, a striking floating staircase, and an open-concept layout bathed in natural light from expansive windows that frame both the main living area and the serene primary suite. The chef’s kitchen is a dream—outfitted with top-of-the-line appliances, custom cabinetry, and refined finishes throughout.
Enjoy the flexibility of a private executive office, a fully equipped home gym with both a sauna and steam room, and a next-level game room ideal for entertaining. The media room is fully upgraded with tiered seating and a star-lit ceiling, creating a cinematic experience right at home.
The resort-style backyard is a vibrant retreat, offering panoramic golf course views, colorful landscaping, and a tranquil water feature—ideal for hosting or relaxing in private serenity.
Located just minutes from The Star District, Legacy West, and Grandscape, this home is the pinnacle of Frisco luxury. A true modern masterpiece—designed for comfort, wellness, and unforgettable living.
Contact an agent
Home facts
- Year built:1996
- Listing ID #:21152942
- Added:220 day(s) ago
- Updated:February 03, 2026 at 12:50 PM
Rooms and interior
- Bedrooms:6
- Total bathrooms:8
- Full bathrooms:6
- Half bathrooms:2
- Living area:9,787 sq. ft.
Heating and cooling
- Cooling:Central Air, Electric
- Heating:Central, Natural Gas
Structure and exterior
- Roof:Tile
- Year built:1996
- Building area:9,787 sq. ft.
- Lot area:0.51 Acres
Schools
- High school:Hebron
- Middle school:Arbor Creek
- Elementary school:Hicks
Finances and disclosures
- Price:$4,000,000
- Price per sq. ft.:$408.71
- Tax amount:$51,722
New listings near 6 Savannah Ridge Drive
- New
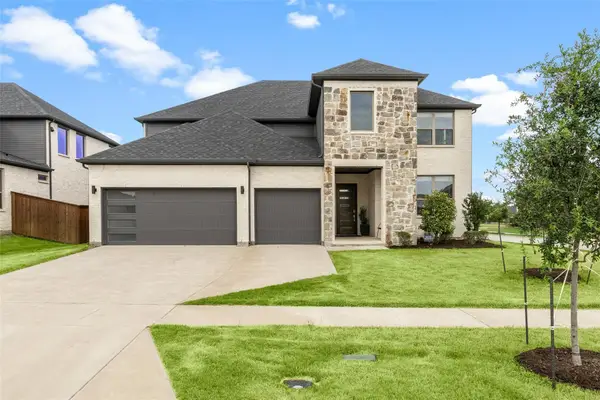 $899,999Active5 beds 4 baths4,130 sq. ft.
$899,999Active5 beds 4 baths4,130 sq. ft.7411 Joshua Road, Frisco, TX 75033
MLS# 21168907Listed by: KV SQUARE REALTY - New
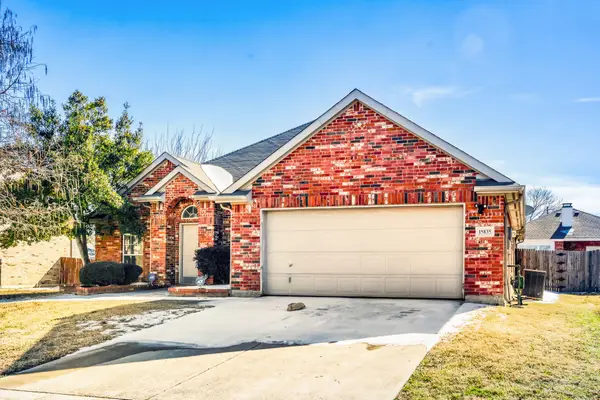 $490,000Active3 beds 2 baths2,013 sq. ft.
$490,000Active3 beds 2 baths2,013 sq. ft.15835 Durango Drive, Frisco, TX 75035
MLS# 21167066Listed by: KELLER WILLIAMS REALTY - New
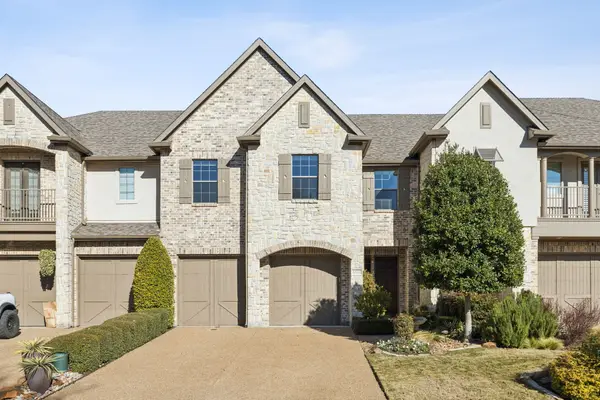 $625,000Active3 beds 3 baths2,238 sq. ft.
$625,000Active3 beds 3 baths2,238 sq. ft.5452 Balmoral Drive, Frisco, TX 75034
MLS# 21151707Listed by: KELLER WILLIAMS REALTY ALLEN - New
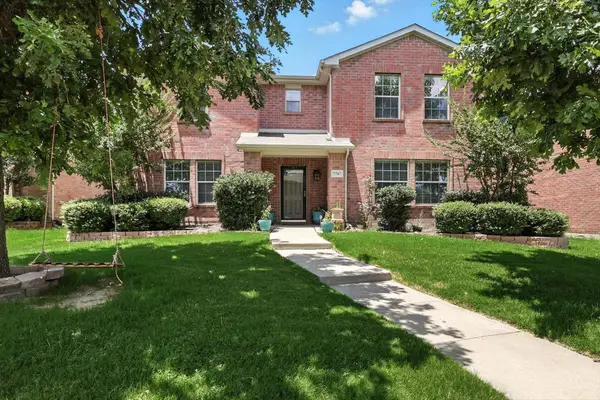 $575,000Active4 beds 3 baths2,912 sq. ft.
$575,000Active4 beds 3 baths2,912 sq. ft.7767 Emilie Lane, Frisco, TX 75035
MLS# 21168335Listed by: PINNACLE REALTY ADVISORS - New
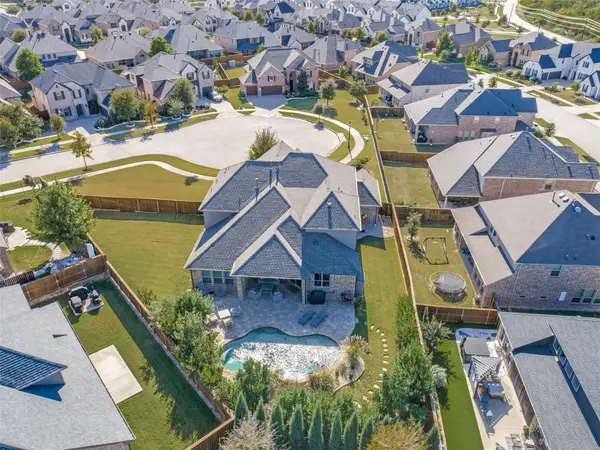 $995,000Active5 beds 4 baths4,241 sq. ft.
$995,000Active5 beds 4 baths4,241 sq. ft.240 Marie Circle, Frisco, TX 75033
MLS# 21158811Listed by: RE/MAX CROSS COUNTRY - New
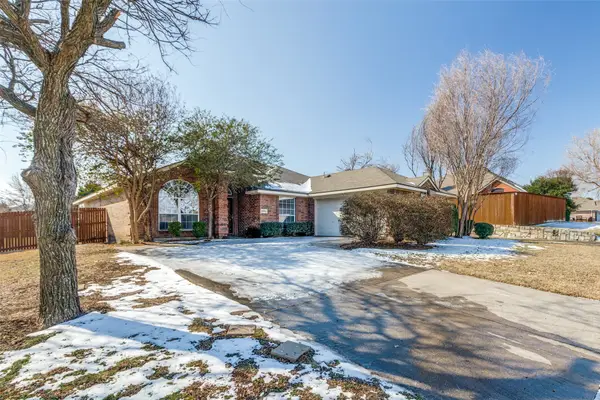 $485,000Active4 beds 2 baths2,095 sq. ft.
$485,000Active4 beds 2 baths2,095 sq. ft.15803 Appaloosa Drive, Frisco, TX 75035
MLS# 21168149Listed by: KIM HIMES - New
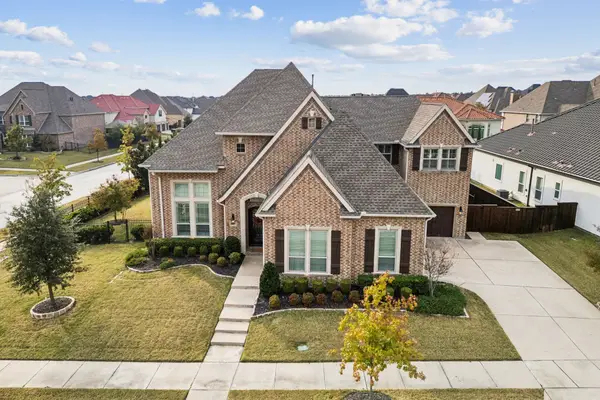 $1,650,000Active5 beds 6 baths5,035 sq. ft.
$1,650,000Active5 beds 6 baths5,035 sq. ft.7121 Calypso Lane, Frisco, TX 75036
MLS# 21165535Listed by: EBBY HALLIDAY REALTORS - Open Sat, 1 to 3pmNew
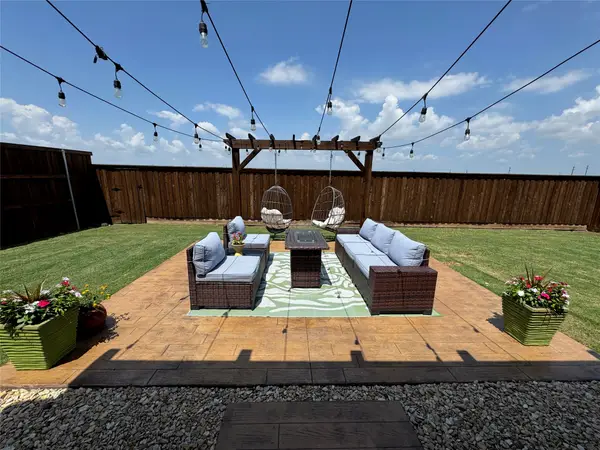 $759,000Active6 beds 4 baths4,323 sq. ft.
$759,000Active6 beds 4 baths4,323 sq. ft.13863 Port Edwards Lane, Frisco, TX 75033
MLS# 21164807Listed by: BERKSHIRE HATHAWAYHS PENFED TX - New
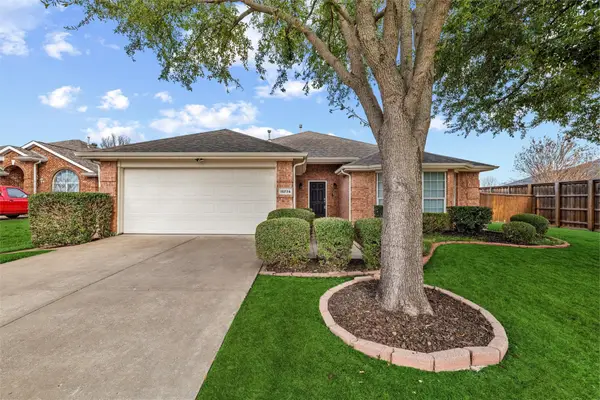 $464,900Active3 beds 2 baths1,815 sq. ft.
$464,900Active3 beds 2 baths1,815 sq. ft.15774 Wrangler Drive, Frisco, TX 75035
MLS# 21161828Listed by: EXP REALTY - New
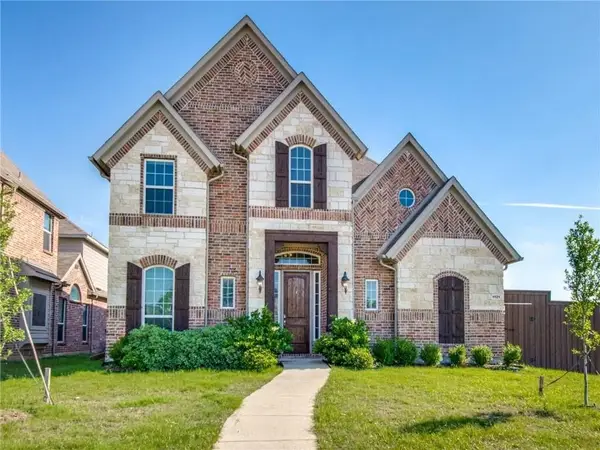 $749,900Active5 beds 4 baths3,367 sq. ft.
$749,900Active5 beds 4 baths3,367 sq. ft.1121 Ranch Gate Lane, Frisco, TX 75036
MLS# 21167726Listed by: THE NATA GROUP

