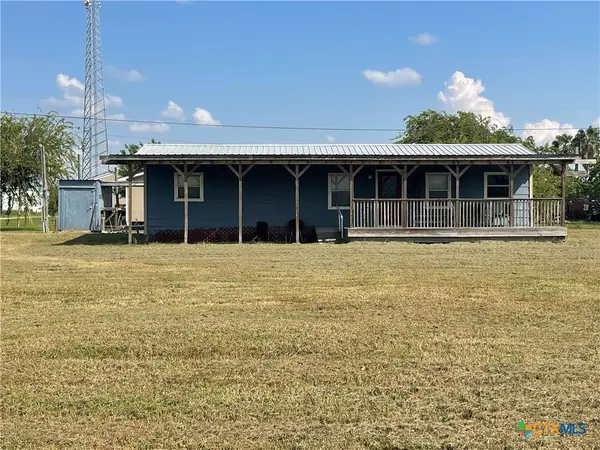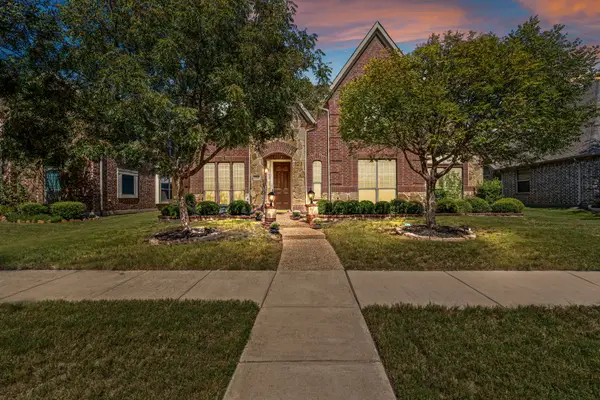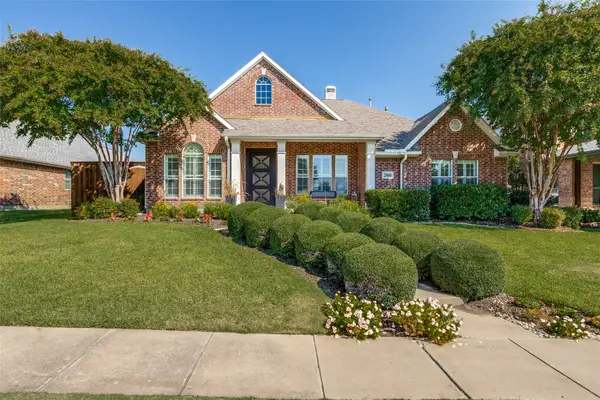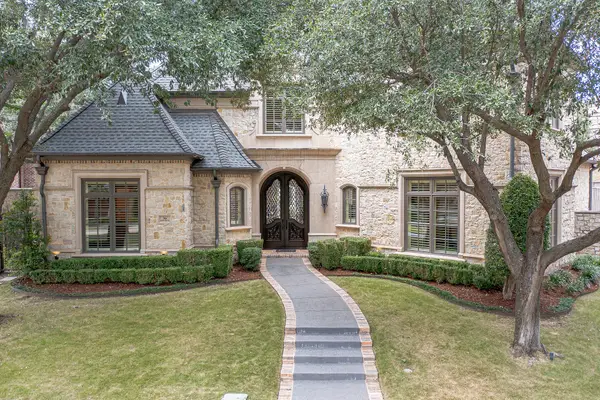6314 Eden Valley Drive, Frisco, TX 75036
Local realty services provided by:ERA Courtyard Real Estate
Listed by:ashley house855-450-0442
Office:real
MLS#:20986677
Source:GDAR
Price summary
- Price:$950,000
- Price per sq. ft.:$229.58
- Monthly HOA dues:$202
About this home
Welcome to this beautiful Darling-built home, perfectly situated in the prestigious Phillips Creek Ranch—one of Frisco’s most requested master-planned communities. Freshly painted with new carpet throughout, this residence offers timeless elegance and modern comfort in a move-in ready package.
Step inside to a light-filled, open-concept layout with soaring ceilings and rich hardwood floors, setting the stage for everyday luxury. The gourmet kitchen impresses with granite countertops, stainless steel appliances, and an oversized island that opens seamlessly into the living and dining areas—complete with a cozy stone fireplace and built-in 5.1 surround sound wiring, ideal for entertaining.
Enjoy working from home in the private office with scenic backyard views, framed by a wall of windows. The downstairs primary suite is a private retreat featuring dual vanities, a soaking tub, a walk-in shower, and dual closets—one offering direct access to the laundry room for added convenience. A guest suite with ensuite bath is located downstairs, while three additional bedrooms upstairs all include walk-in closets and access to two full baths. The large gameroom and pre-wired media room (7.1 surround & projector-ready) offer exceptional spaces for relaxation and recreation.
Step outside to an extended covered patio perfect for alfresco dining and outdoor living. The 3-car garage with overhead storage provides ample space for vehicles and gear.
Residents of Phillips Creek Ranch enjoy an unmatched lifestyle with resort-style amenities, including multiple pools, a state-of-the-art fitness center, an elegant clubhouse, lakes, playgrounds, and over 100 acres of green space with scenic trails. Located within highly acclaimed Frisco ISD and just minutes from premier shopping, dining, and entertainment.
Don't miss the opportunity to call this stunning property home—schedule your private showing today.
Contact an agent
Home facts
- Year built:2013
- Listing ID #:20986677
- Added:318 day(s) ago
- Updated:October 04, 2025 at 11:42 AM
Rooms and interior
- Bedrooms:5
- Total bathrooms:5
- Full bathrooms:4
- Half bathrooms:1
- Living area:4,138 sq. ft.
Heating and cooling
- Cooling:Ceiling Fans, Central Air, Electric, Zoned
- Heating:Central, Fireplaces, Natural Gas, Zoned
Structure and exterior
- Roof:Composition
- Year built:2013
- Building area:4,138 sq. ft.
- Lot area:0.28 Acres
Schools
- High school:Reedy
- Middle school:Pearson
- Elementary school:Bledsoe
Finances and disclosures
- Price:$950,000
- Price per sq. ft.:$229.58
- Tax amount:$15,696
New listings near 6314 Eden Valley Drive
- New
 $499,000Active4 beds 3 baths2,646 sq. ft.
$499,000Active4 beds 3 baths2,646 sq. ft.9440 Park Garden Drive, Frisco, TX 75035
MLS# 21078166Listed by: ORCHARD BROKERAGE - New
 $635,000Active4 beds 3 baths3,359 sq. ft.
$635,000Active4 beds 3 baths3,359 sq. ft.11577 Mansfield Drive, Frisco, TX 75035
MLS# 21073305Listed by: COMPASS RE TEXAS, LLC - New
 $135,000Active2 beds 2 baths994 sq. ft.
$135,000Active2 beds 2 baths994 sq. ft.508-512 Frisco Ave, Seadrift, TX 77983
MLS# 594483Listed by: HOOKSET REALTY LLC - New
 $375,000Active3 beds 2 baths1,441 sq. ft.
$375,000Active3 beds 2 baths1,441 sq. ft.9805 Carmel Valley Drive, Frisco, TX 75035
MLS# 21078020Listed by: KELLER WILLIAMS LEGACY - New
 $405,000Active2 beds 2 baths1,494 sq. ft.
$405,000Active2 beds 2 baths1,494 sq. ft.2246 Beachfront Drive, Frisco, TX 75036
MLS# 21071594Listed by: TRUHOME REAL ESTATE - New
 $1,050,000Active5 beds 5 baths4,083 sq. ft.
$1,050,000Active5 beds 5 baths4,083 sq. ft.3360 Country Glen Trail, Frisco, TX 75034
MLS# 21075345Listed by: ALLIE BETH ALLMAN & ASSOCIATES - Open Sun, 3 to 5pmNew
 $650,000Active3 beds 3 baths2,823 sq. ft.
$650,000Active3 beds 3 baths2,823 sq. ft.2066 Angel Falls Drive, Frisco, TX 75036
MLS# 21072699Listed by: RE/MAX PREMIER - New
 $2,375,000Active5 beds 8 baths6,739 sq. ft.
$2,375,000Active5 beds 8 baths6,739 sq. ft.36 Armstrong Drive, Frisco, TX 75034
MLS# 21056660Listed by: EXP REALTY - New
 $675,000Active4 beds 4 baths3,586 sq. ft.
$675,000Active4 beds 4 baths3,586 sq. ft.15596 Christopher Lane, Frisco, TX 75035
MLS# 21073647Listed by: D&B BROKERAGE SERVICES LLC - Open Sun, 2 to 4pmNew
 $785,000Active4 beds 4 baths3,825 sq. ft.
$785,000Active4 beds 4 baths3,825 sq. ft.12698 Colborne Drive, Frisco, TX 75033
MLS# 21075565Listed by: MONUMENT REALTY
