6976 Valley Brook Drive, Frisco, TX 75035
Local realty services provided by:ERA Empower
Listed by:cindy baglietto972-989-4112
Office:exp realty llc.
MLS#:20998500
Source:GDAR
Price summary
- Price:$730,000
- Price per sq. ft.:$199.34
- Monthly HOA dues:$73.33
About this home
Gorgeous home with stone & brick elevation, mature trees and covered front porch. Designer tile in entry way, study with French doors at left of foyer. Flex space next to dining room with updated crystal chandelier. Family room overlooking back patio has gas log FP and opens to kitchen with breakfast bar. Second staircase at breakfast nook. Pristine white kitchen cabinets with under-cab lighting, stainless appliances, contrasting granite countertops, flat cooktop, built-in microwave, c-fan, tiled backsplash & walk-in pantry. Wood floor master suite has curved wall of four windows with plantation shutters and double doors leading to bathroom with jetted tub, separate shower, med cabinets, dual sinks w vanity in between and walk-in closet. Large game room up with 3 BRs, full bath and J&J bath. All BRs have ceiling fans. NEW CARPET upstairs and FRESH INTERIOR PAINT. Fantastic community amenities including two pools, lazy river, playground and hike & bike trails.
Contact an agent
Home facts
- Year built:2001
- Listing ID #:20998500
- Added:95 day(s) ago
- Updated:October 09, 2025 at 11:35 AM
Rooms and interior
- Bedrooms:4
- Total bathrooms:4
- Full bathrooms:3
- Half bathrooms:1
- Living area:3,662 sq. ft.
Heating and cooling
- Cooling:Ceiling Fans, Central Air, Electric, Zoned
- Heating:Central, Natural Gas, Zoned
Structure and exterior
- Roof:Composition
- Year built:2001
- Building area:3,662 sq. ft.
- Lot area:0.17 Acres
Schools
- High school:Liberty
- Middle school:Vandeventer
- Elementary school:Isbell
Finances and disclosures
- Price:$730,000
- Price per sq. ft.:$199.34
- Tax amount:$9,646
New listings near 6976 Valley Brook Drive
- New
 $465,000Active3 beds 2 baths1,785 sq. ft.
$465,000Active3 beds 2 baths1,785 sq. ft.10027 Boyton Canyon Road, Frisco, TX 75035
MLS# 21068052Listed by: COLDWELL BANKER REALTY - New
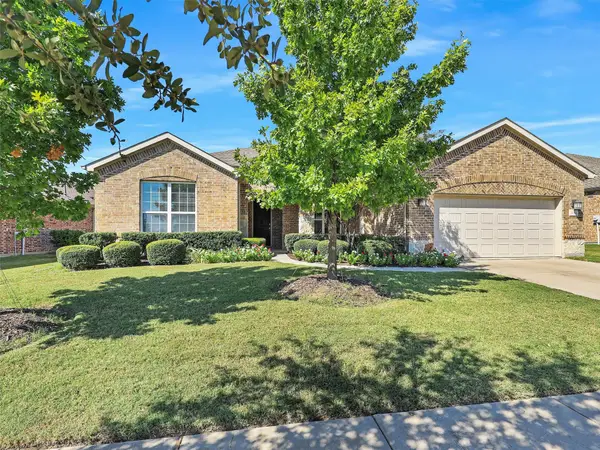 $699,595Active3 beds 3 baths2,755 sq. ft.
$699,595Active3 beds 3 baths2,755 sq. ft.2464 Luna Vista Lane, Frisco, TX 75036
MLS# 21077214Listed by: KELLER WILLIAMS FRISCO STARS - New
 $625,000Active3 beds 3 baths2,746 sq. ft.
$625,000Active3 beds 3 baths2,746 sq. ft.2385 Bannister Drive, Frisco, TX 75036
MLS# 21081531Listed by: MOSSY OAK PROPERTIES LONE STAR FARM & RANCH - New
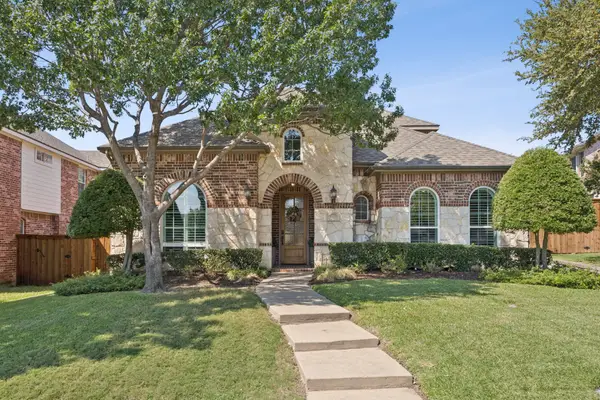 $680,000Active4 beds 4 baths3,272 sq. ft.
$680,000Active4 beds 4 baths3,272 sq. ft.5485 Bay Meadows Drive, Frisco, TX 75034
MLS# 21078182Listed by: COMPASS RE TEXAS, LLC - Open Sun, 2 to 4pmNew
 $1,099,000Active6 beds 7 baths5,506 sq. ft.
$1,099,000Active6 beds 7 baths5,506 sq. ft.14120 Esplanada Drive, Frisco, TX 75035
MLS# 21080762Listed by: KELLER WILLIAMS FRISCO STARS - New
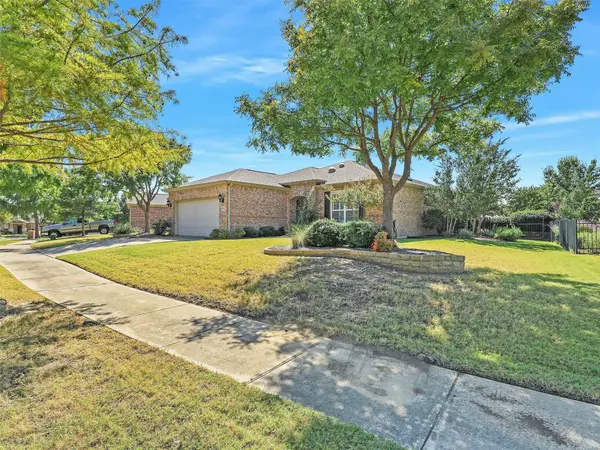 $525,000Active2 beds 2 baths1,710 sq. ft.
$525,000Active2 beds 2 baths1,710 sq. ft.6073 Prairie Bend Lane, Frisco, TX 75036
MLS# 21086034Listed by: KELLER WILLIAMS FRISCO STARS - Open Sat, 1am to 3pmNew
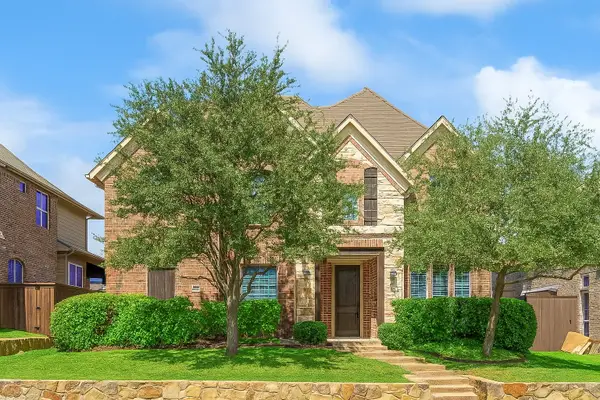 $715,000Active4 beds 4 baths3,406 sq. ft.
$715,000Active4 beds 4 baths3,406 sq. ft.4855 Whispering Lake Drive, Frisco, TX 75036
MLS# 21086805Listed by: FATHOM REALTY LLC - New
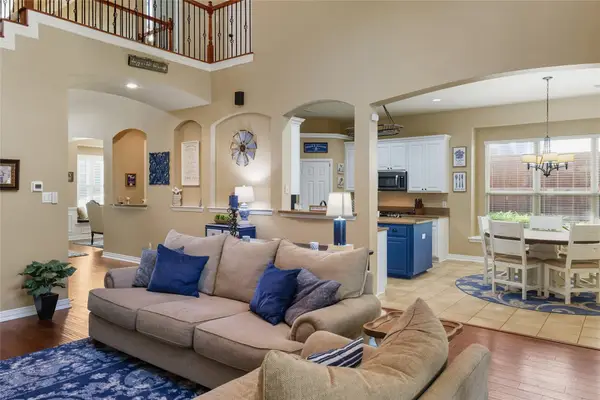 $750,000Active5 beds 4 baths3,936 sq. ft.
$750,000Active5 beds 4 baths3,936 sq. ft.3226 Appleblossom Drive, Frisco, TX 75033
MLS# 21086655Listed by: COLDWELL BANKER APEX, REALTORS - Open Sat, 10am to 5pmNew
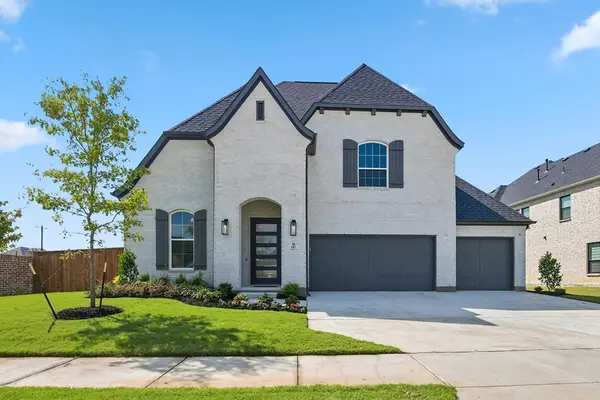 $1,043,500Active4 beds 4 baths3,517 sq. ft.
$1,043,500Active4 beds 4 baths3,517 sq. ft.587 Mayfair Lane, Frisco, TX 75033
MLS# 21086396Listed by: HUNTER DEHN REALTY - New
 $575,000Active3 beds 2 baths1,972 sq. ft.
$575,000Active3 beds 2 baths1,972 sq. ft.7110 Marsalis Lane, Frisco, TX 75036
MLS# 21081785Listed by: KELLER WILLIAMS LEGACY
