7515 Cascata Drive, Frisco, TX 75036
Local realty services provided by:ERA Myers & Myers Realty
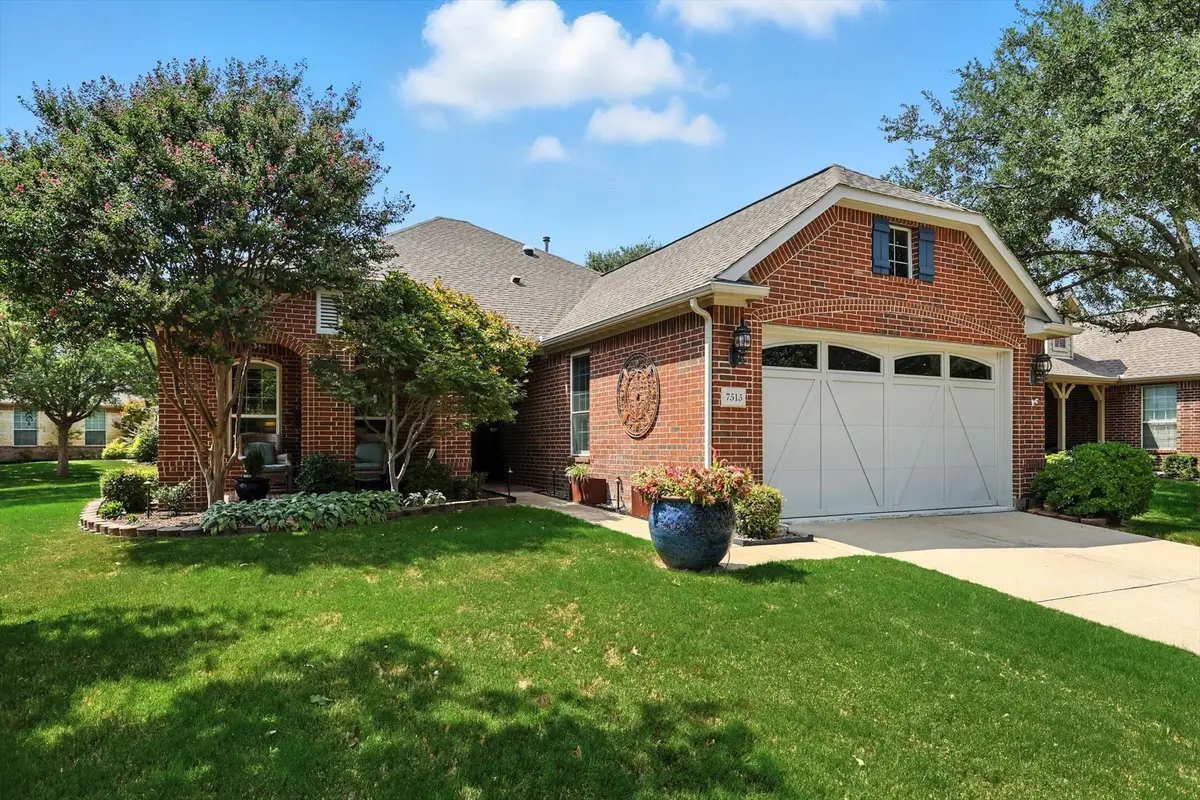

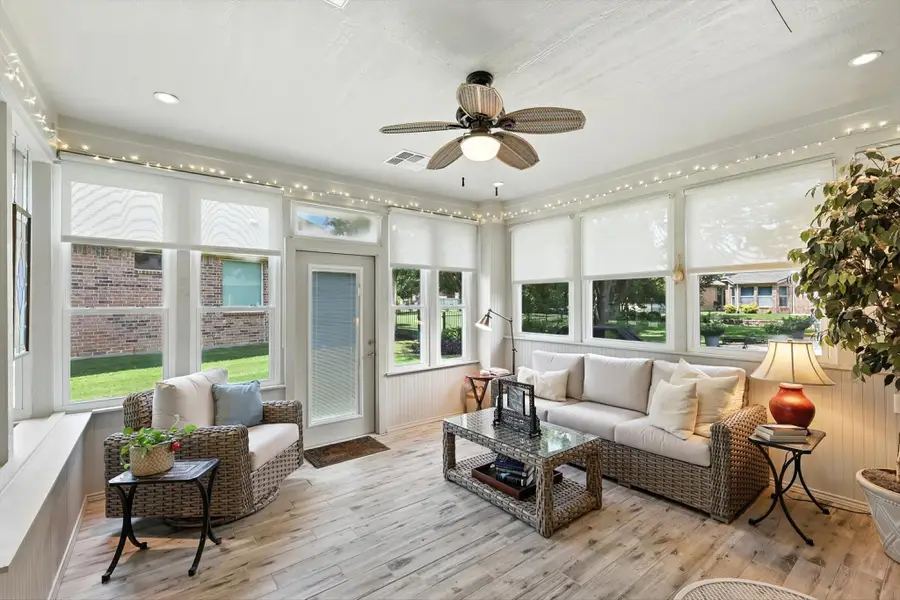
Listed by:jan belcher469-693-3899
Office:keller williams realty dpr
MLS#:21037666
Source:GDAR
Price summary
- Price:$624,000
- Price per sq. ft.:$309.68
- Monthly HOA dues:$180
About this home
Gorgeous Cambridge Plan with numerous upgrades in the sought after 55+ Community of Frisco Lakes. The Beautiful Sunroom is heated and cooled with custom windows, window shades, beadboard trim, painting, custom slider door to backyard and 3 ceiling fans. The Living Room boasts a Fireplace on a Marble Wall. The Gourmet Kitchen has recently painted white cabinets, white quartz countertops, backsplash, custom pullout drawers in lower cabinets, under cabinet and over cabinet lighting with automatic light in pantry. Primary Suite has an Ensuite Bathroom with quartz counter tops, beveled mirror, custom linen cabinet and recently replaced sink fixtures. The Walk In Closet was customized by Closets by Design. The Guest Bedroom and Guest Bath are separated from the Primary Suite for privacy. The Office has custom built-in cabinets and book shelves, ceiling fan, wainscoting and chair rail with a beautiful Coffered Ceiling. The whole house includes insulation in Attic, Radian Barrier, Crown Molding throughout, Plantation Shutters and Engineered Hardwood Floors. The Utility Room has a Solar tube and roll out shelves in the cabinets. Epoxy floor in the Garage, overhead storage rack, new sturdy attic stairs, built in workbench and a Wall of Enclosed Cabinets. The exterior and interior have been painted, Leaf Gutter Covers installed and all windows replaced. Frisco Lakes has a wealth of amenities including swimming pools, fitness centers, social clubs, and a pristine Golf Course. Make this your next home sweet home!
Contact an agent
Home facts
- Year built:2007
- Listing Id #:21037666
- Added:1 day(s) ago
- Updated:August 22, 2025 at 02:39 AM
Rooms and interior
- Bedrooms:2
- Total bathrooms:2
- Full bathrooms:2
- Living area:2,015 sq. ft.
Heating and cooling
- Cooling:Ceiling Fans, Central Air, Electric
- Heating:Central, Fireplaces
Structure and exterior
- Roof:Composition
- Year built:2007
- Building area:2,015 sq. ft.
- Lot area:0.21 Acres
Schools
- High school:Reedy
- Middle school:Pearson
- Elementary school:Hosp
Finances and disclosures
- Price:$624,000
- Price per sq. ft.:$309.68
- Tax amount:$8,076
New listings near 7515 Cascata Drive
- New
 $569,000Active4 beds 3 baths2,779 sq. ft.
$569,000Active4 beds 3 baths2,779 sq. ft.11375 Blanchard Drive, Frisco, TX 75035
MLS# 21002262Listed by: COLDWELL BANKER APEX, REALTORS - New
 $720,000Active4 beds 3 baths3,051 sq. ft.
$720,000Active4 beds 3 baths3,051 sq. ft.6875 Gatewick Drive, Frisco, TX 75035
MLS# 21039087Listed by: COMPASS RE TEXAS, LLC - Open Sat, 2 to 4pmNew
 $495,000Active3 beds 2 baths1,883 sq. ft.
$495,000Active3 beds 2 baths1,883 sq. ft.8609 Shakespeare Lane, Frisco, TX 75036
MLS# 21026718Listed by: KELLER WILLIAMS FRISCO STARS - Open Sat, 12 to 2pmNew
 $840,000Active4 beds 4 baths3,008 sq. ft.
$840,000Active4 beds 4 baths3,008 sq. ft.13702 Fernando Road, Frisco, TX 75035
MLS# 21038343Listed by: COMPASS RE TEXAS, LLC - New
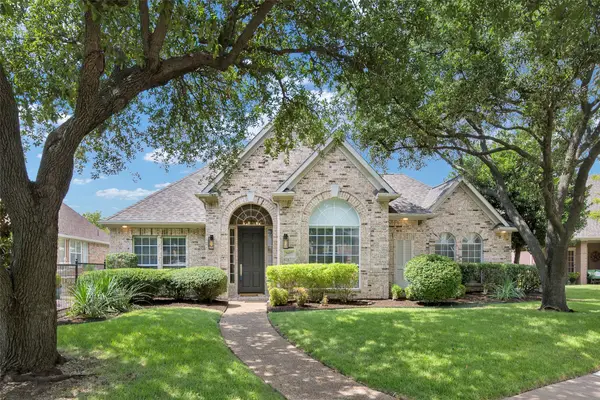 $760,000Active3 beds 3 baths2,625 sq. ft.
$760,000Active3 beds 3 baths2,625 sq. ft.5687 Southern Hills Drive, Frisco, TX 75034
MLS# 21036866Listed by: EBBY HALLIDAY, REALTORS - New
 $412,900Active2 beds 4 baths1,710 sq. ft.
$412,900Active2 beds 4 baths1,710 sq. ft.6735 E Pistoia Drive, Frisco, TX 75034
MLS# 21038042Listed by: COLDWELL BANKER REALTY FRISCO - New
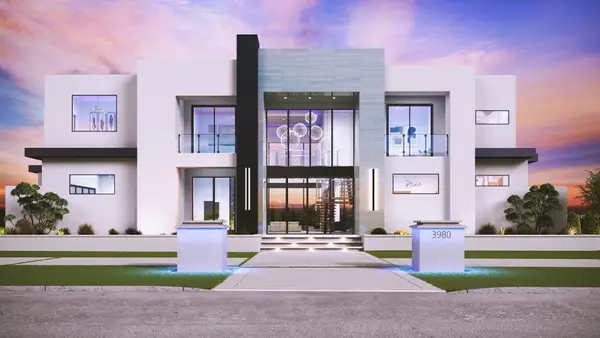 $6,995,000Active6 beds 9 baths9,000 sq. ft.
$6,995,000Active6 beds 9 baths9,000 sq. ft.875 Lilac Lane, Frisco, TX 75034
MLS# 21038787Listed by: COMPASS RE TEXAS, LLC - New
 $449,000Active3 beds 3 baths1,805 sq. ft.
$449,000Active3 beds 3 baths1,805 sq. ft.5964 Pisa Lane, Frisco, TX 75034
MLS# 21037232Listed by: TEXAS WINECUP REALTY, LLC - New
 $815,000Active4 beds 3 baths3,152 sq. ft.
$815,000Active4 beds 3 baths3,152 sq. ft.12205 Audrianna Drive, Frisco, TX 75033
MLS# 21037642Listed by: COLDWELL BANKER APEX, REALTORS - Open Sat, 1 to 3pmNew
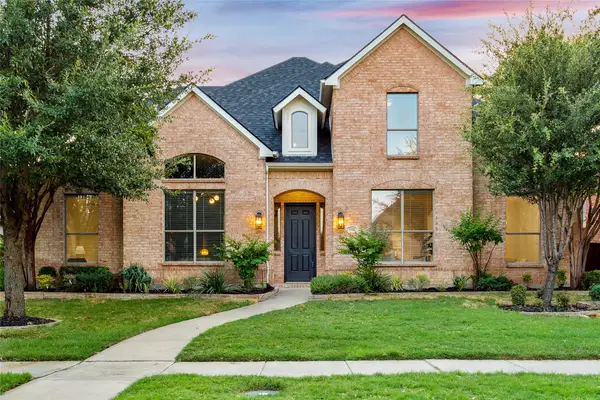 $965,000Active5 beds 5 baths4,379 sq. ft.
$965,000Active5 beds 5 baths4,379 sq. ft.11725 Avondale Drive, Frisco, TX 75033
MLS# 21037521Listed by: MONUMENT REALTY
