Local realty services provided by:ERA Empower
Listed by: rachael hill248-310-9984
Office: coldwell banker apex, realtors
MLS#:21030689
Source:GDAR
Price summary
- Price:$549,950
- Price per sq. ft.:$204.75
About this home
Welcome to this gorgeous brick two-story home perched on an interior lot in the desirable community of Autumn Park conveniently located off Preston Road with no HOA with highly sought Frisco ISD. Easy access to SRT121 and the North Dallas Tollway, minutes from The Star, Stonebriar Mall, Legacy West and all the shopping and dining that Frisco has to offer. The moment you arrive you will enjoy the brick exterior. Step inside to upgrades galore with LVP flooring to main living areas. Formal dining is perfect for entertaining in the holidays. Family room with gas log fireplace. Gourmet kitchen with quartz countertops, painted cabinets, gas cooktop, designer backsplash. Breakfast nook to enjoy all the natural light and your morning coffee. Downstairs guest room with seven-by-six hidden storage closet. Laundry room with hanging rail and built in shelves for all your storage needs. Upstairs you will enjoy a large game room. Full bathroom and two well-appointed guest rooms with fans and closets. Large primary bedroom with ensuite which includes dual vanities with make-up vanity. Separate shower and garden tub. Large walk-in closet. Outside you will enjoy a wood-fenced yard with an open patio. A 2-car garage finishes this floor plan off to perfection.
Contact an agent
Home facts
- Year built:1999
- Listing ID #:21030689
- Added:305 day(s) ago
- Updated:February 03, 2026 at 12:36 PM
Rooms and interior
- Bedrooms:4
- Total bathrooms:3
- Full bathrooms:3
- Living area:2,686 sq. ft.
Heating and cooling
- Cooling:Ceiling Fans, Central Air, Electric
- Heating:Central, Natural Gas
Structure and exterior
- Roof:Composition
- Year built:1999
- Building area:2,686 sq. ft.
- Lot area:0.16 Acres
Schools
- High school:Lebanon Trail
- Middle school:Clark
- Elementary school:Shawnee
Finances and disclosures
- Price:$549,950
- Price per sq. ft.:$204.75
New listings near 9513 Thorncliff Drive
- New
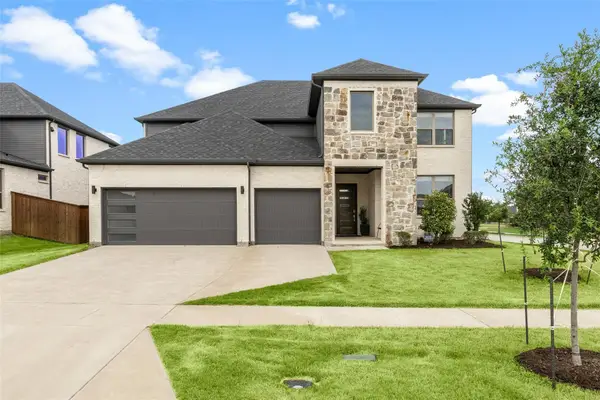 $899,999Active5 beds 4 baths4,130 sq. ft.
$899,999Active5 beds 4 baths4,130 sq. ft.7411 Joshua Road, Frisco, TX 75033
MLS# 21168907Listed by: KV SQUARE REALTY - New
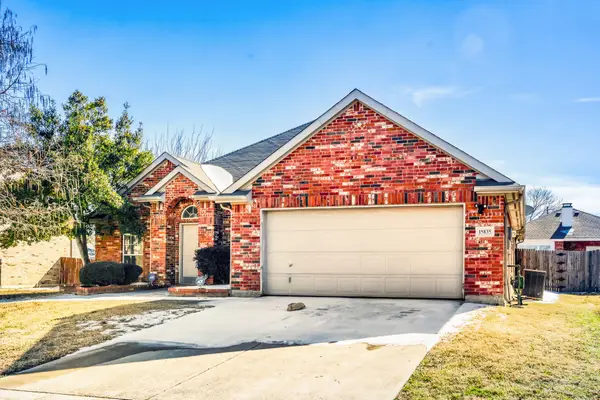 $490,000Active3 beds 2 baths2,013 sq. ft.
$490,000Active3 beds 2 baths2,013 sq. ft.15835 Durango Drive, Frisco, TX 75035
MLS# 21167066Listed by: KELLER WILLIAMS REALTY - New
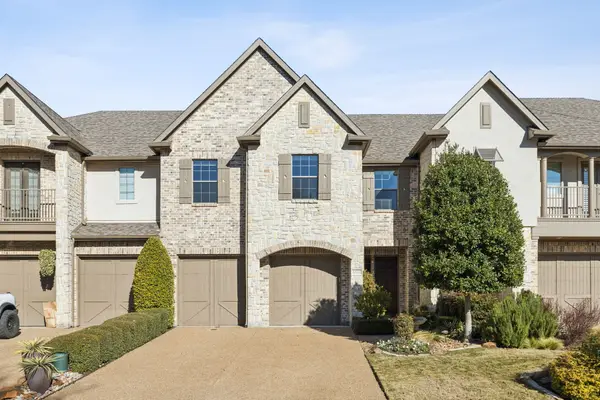 $625,000Active3 beds 3 baths2,238 sq. ft.
$625,000Active3 beds 3 baths2,238 sq. ft.5452 Balmoral Drive, Frisco, TX 75034
MLS# 21151707Listed by: KELLER WILLIAMS REALTY ALLEN - New
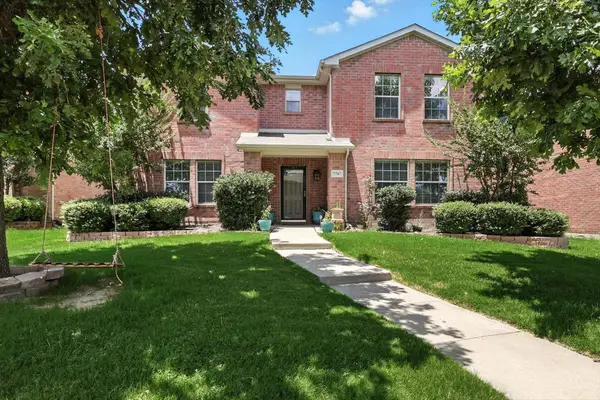 $575,000Active4 beds 3 baths2,912 sq. ft.
$575,000Active4 beds 3 baths2,912 sq. ft.7767 Emilie Lane, Frisco, TX 75035
MLS# 21168335Listed by: PINNACLE REALTY ADVISORS - New
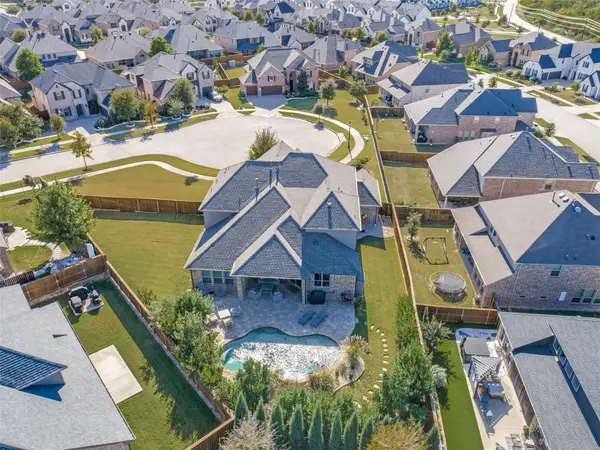 $995,000Active5 beds 4 baths4,241 sq. ft.
$995,000Active5 beds 4 baths4,241 sq. ft.240 Marie Circle, Frisco, TX 75033
MLS# 21158811Listed by: RE/MAX CROSS COUNTRY - New
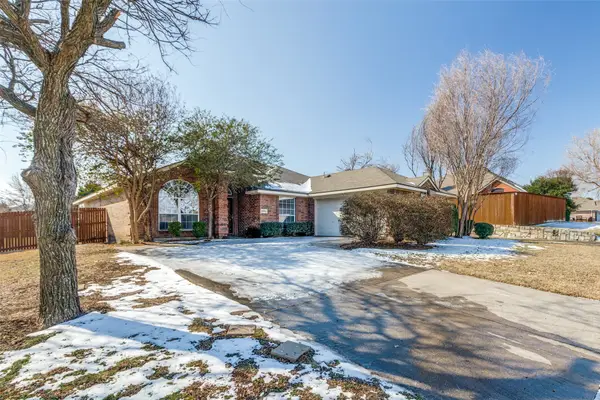 $485,000Active4 beds 2 baths2,095 sq. ft.
$485,000Active4 beds 2 baths2,095 sq. ft.15803 Appaloosa Drive, Frisco, TX 75035
MLS# 21168149Listed by: KIM HIMES - New
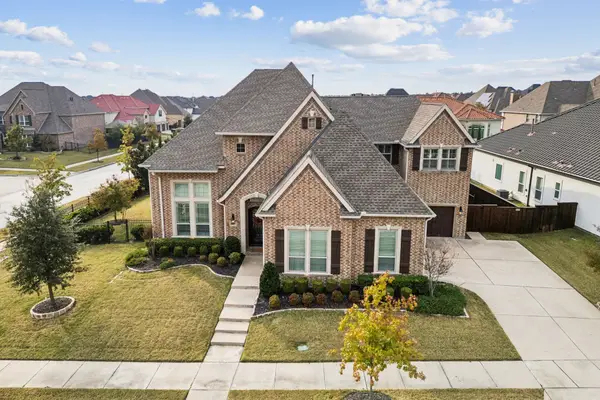 $1,650,000Active5 beds 6 baths5,035 sq. ft.
$1,650,000Active5 beds 6 baths5,035 sq. ft.7121 Calypso Lane, Frisco, TX 75036
MLS# 21165535Listed by: EBBY HALLIDAY REALTORS - Open Sat, 1 to 3pmNew
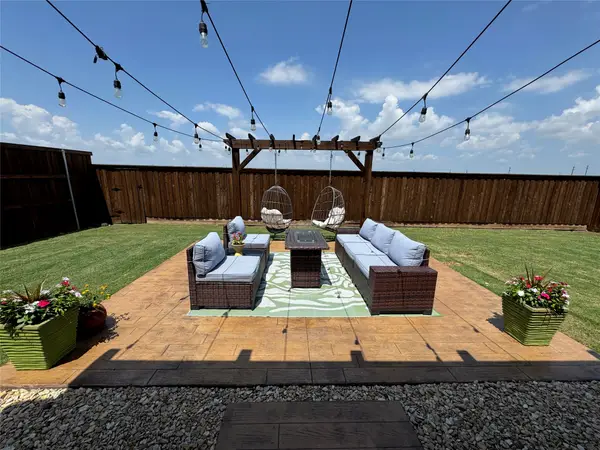 $759,000Active6 beds 4 baths4,323 sq. ft.
$759,000Active6 beds 4 baths4,323 sq. ft.13863 Port Edwards Lane, Frisco, TX 75033
MLS# 21164807Listed by: BERKSHIRE HATHAWAYHS PENFED TX - New
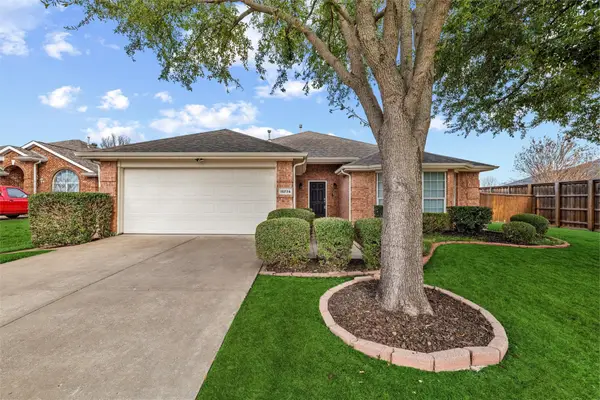 $464,900Active3 beds 2 baths1,815 sq. ft.
$464,900Active3 beds 2 baths1,815 sq. ft.15774 Wrangler Drive, Frisco, TX 75035
MLS# 21161828Listed by: EXP REALTY - New
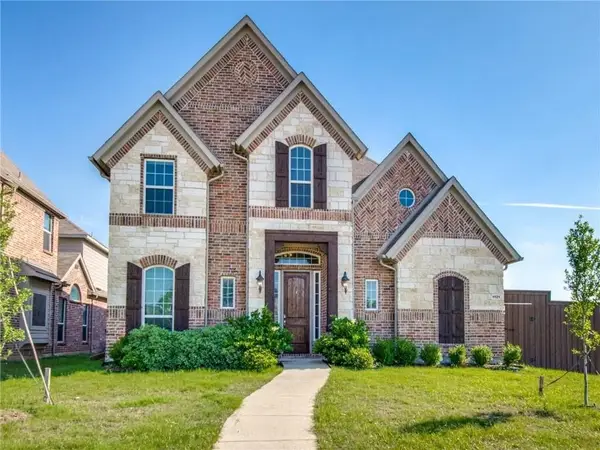 $749,900Active5 beds 4 baths3,367 sq. ft.
$749,900Active5 beds 4 baths3,367 sq. ft.1121 Ranch Gate Lane, Frisco, TX 75036
MLS# 21167726Listed by: THE NATA GROUP

