9733 Dragonfly Drive, Frisco, TX 75035
Local realty services provided by:ERA Empower
Listed by:blake edwards817-354-7653
Office:century 21 mike bowman, inc.
MLS#:21005183
Source:GDAR
Price summary
- Price:$520,000
- Price per sq. ft.:$131.55
- Monthly HOA dues:$23.67
About this home
Brand New Price And Kitchen Was Just UPDATED!!! Completed 8-20-2025!!!!Welcome to this stunning, open-concept home located in the sought-after Meadows of Preston and zoned to top-rated Frisco ISD schools. This expansive two-story residence offers 5 true bedrooms, a dedicated office, and two additional living spaces—perfect for a game room and media room setup. The primary suite is located on the main floor, offering privacy and comfort with dual walk-in closets for his and hers, and a luxurious en-suite bathroom featuring double vanities, a jetted tub, and a separate standing shower. Designed with entertaining in mind, the chef’s kitchen boasts a gas cooktop, granite countertops, a spacious island, and ample cabinetry. The kitchen flows seamlessly into the sunlit living room anchored by a cozy fireplace—ideal for gatherings or relaxing evenings. Upstairs, you'll find four generously sized bedrooms and versatile bonus spaces to suit any lifestyle need. Step outside to a privately fenced backyard with a covered patio and a storage unit—perfect for outdoor enjoyment year-round. This property was previously a long-term rental, leasing at $3,150 per month, making it an excellent investment opportunity. The home does need some TLC, including paint and carpet updates, which offers the perfect chance for buyers or investors to add value and customize to their taste. Don’t miss your chance to own this spacious and versatile home in one of the area's most desirable communities!
Contact an agent
Home facts
- Year built:2003
- Listing ID #:21005183
- Added:88 day(s) ago
- Updated:October 14, 2025 at 08:44 PM
Rooms and interior
- Bedrooms:5
- Total bathrooms:4
- Full bathrooms:3
- Half bathrooms:1
- Living area:3,953 sq. ft.
Heating and cooling
- Cooling:Ceiling Fans, Central Air, Electric
- Heating:Central, Electric
Structure and exterior
- Roof:Composition
- Year built:2003
- Building area:3,953 sq. ft.
- Lot area:0.17 Acres
Schools
- High school:Lebanon Trail
- Middle school:Clark
- Elementary school:Christie
Finances and disclosures
- Price:$520,000
- Price per sq. ft.:$131.55
- Tax amount:$10,652
New listings near 9733 Dragonfly Drive
- New
 $625,000Active3 beds 3 baths2,746 sq. ft.
$625,000Active3 beds 3 baths2,746 sq. ft.2385 Bannister Drive, Frisco, TX 75036
MLS# 21081531Listed by: MOSSY OAK PROPERTIES LONE STAR FARM & RANCH - New
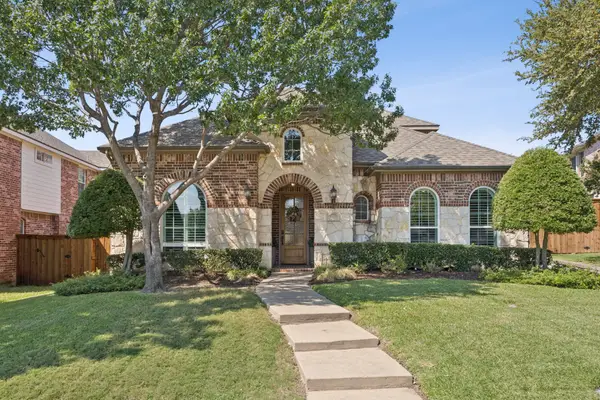 $680,000Active4 beds 4 baths3,272 sq. ft.
$680,000Active4 beds 4 baths3,272 sq. ft.5485 Bay Meadows Drive, Frisco, TX 75034
MLS# 21078182Listed by: COMPASS RE TEXAS, LLC - New
 $1,099,000Active6 beds 7 baths5,506 sq. ft.
$1,099,000Active6 beds 7 baths5,506 sq. ft.14120 Esplanada Drive, Frisco, TX 75035
MLS# 21080762Listed by: KELLER WILLIAMS FRISCO STARS - New
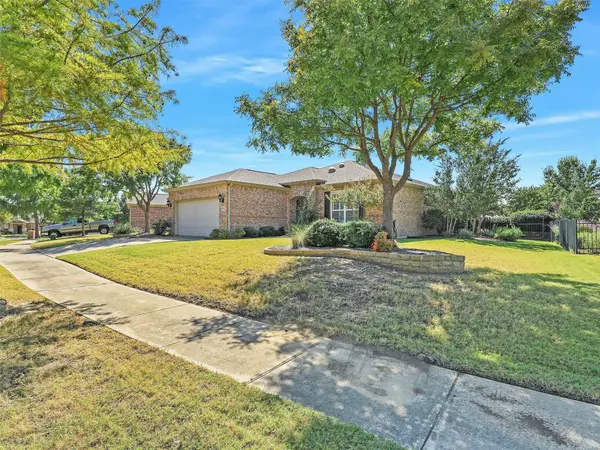 $525,000Active2 beds 2 baths1,710 sq. ft.
$525,000Active2 beds 2 baths1,710 sq. ft.6073 Prairie Bend Lane, Frisco, TX 75036
MLS# 21086034Listed by: KELLER WILLIAMS FRISCO STARS - Open Sat, 1am to 3pmNew
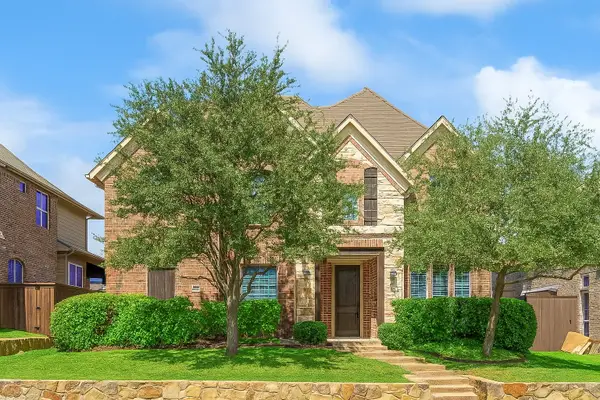 $715,000Active4 beds 4 baths3,406 sq. ft.
$715,000Active4 beds 4 baths3,406 sq. ft.4855 Whispering Lake Drive, Frisco, TX 75036
MLS# 21086805Listed by: FATHOM REALTY LLC - New
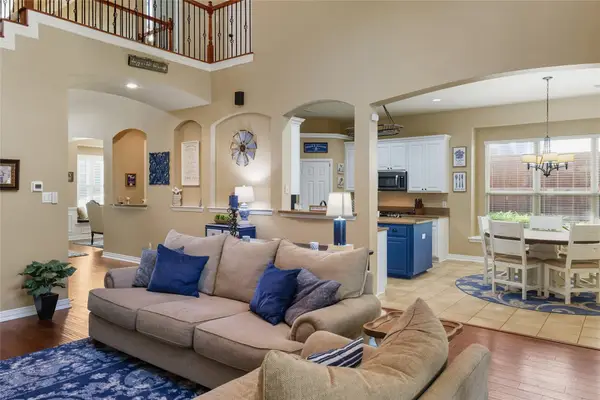 $750,000Active5 beds 4 baths3,936 sq. ft.
$750,000Active5 beds 4 baths3,936 sq. ft.3226 Appleblossom Drive, Frisco, TX 75033
MLS# 21086655Listed by: COLDWELL BANKER APEX, REALTORS - Open Sat, 10am to 5pmNew
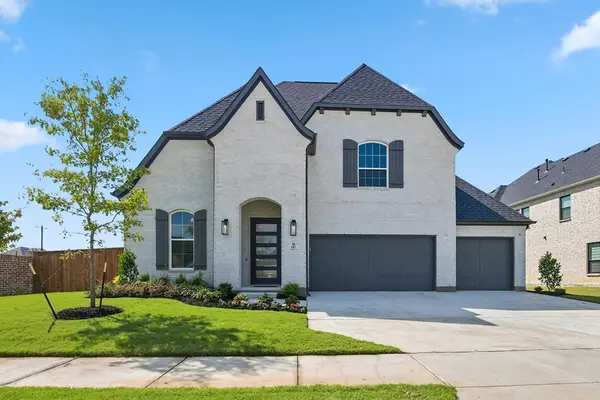 $1,043,500Active4 beds 4 baths3,517 sq. ft.
$1,043,500Active4 beds 4 baths3,517 sq. ft.587 Mayfair Lane, Frisco, TX 75033
MLS# 21086396Listed by: HUNTER DEHN REALTY - New
 $575,000Active3 beds 2 baths1,972 sq. ft.
$575,000Active3 beds 2 baths1,972 sq. ft.7110 Marsalis Lane, Frisco, TX 75036
MLS# 21081785Listed by: KELLER WILLIAMS LEGACY - New
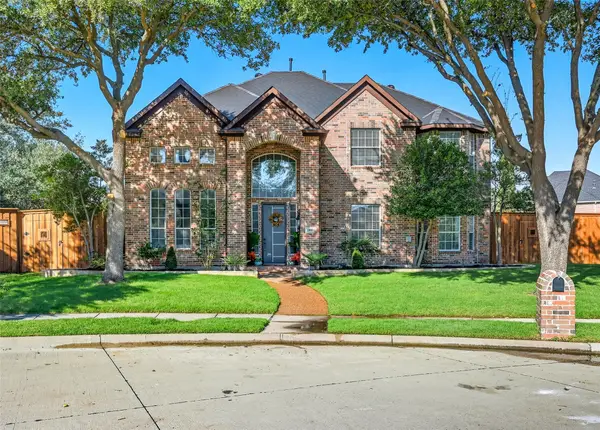 $949,000Active4 beds 3 baths4,152 sq. ft.
$949,000Active4 beds 3 baths4,152 sq. ft.2100 Copperfield Court, Frisco, TX 75036
MLS# 21085348Listed by: THE MICHAEL GROUP - New
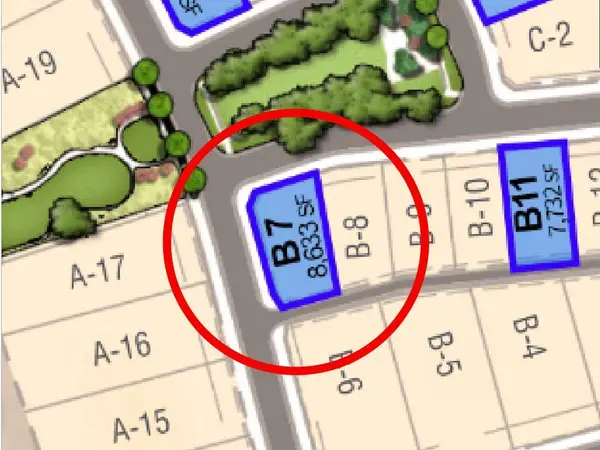 $650,000Active0.2 Acres
$650,000Active0.2 Acres231 Watson Boulevard, Frisco, TX 75033
MLS# 21085750Listed by: HUNTER DEHN REALTY
