4511 Wickby Street, Fulshear, TX 77441
Local realty services provided by:American Real Estate ERA Powered
4511 Wickby Street,Fulshear, TX 77441
$549,999
- 4 Beds
- 4 Baths
- 3,674 sq. ft.
- Single family
- Pending
Listed by: emilie hamby-irvine
Office: texas providence real estate llc.
MLS#:46386128
Source:HARMLS
Price summary
- Price:$549,999
- Price per sq. ft.:$149.7
- Monthly HOA dues:$116.67
About this home
Live the resort lifestyle every day in Weston Lakes — now at an unbeatable $549,999! This beautifully upgraded home offers luxury, comfort, and access to premier amenities including 24/7 gated security, golf, tennis, a country club, pools, pickleball courts and more. The chef’s kitchen features quartz counters, soft-close cabinetry, a walk-in pantry, and a 6-burner ZLine gas range. The open-concept layout flows into the spacious living area, breakfast room, and a dedicated home office. The first-floor primary suite includes a spa bath with soaking tub, oversized shower, and champagne bronze fixtures. Enjoy a private backyard escape perfect for entertaining or relaxing. With curated finishes throughout and move-in ready condition, this is your chance to experience elevated living in one of Fort Bend’s most prestigious communities. At this price, it won’t last long!
Contact an agent
Home facts
- Year built:2014
- Listing ID #:46386128
- Updated:November 19, 2025 at 08:47 AM
Rooms and interior
- Bedrooms:4
- Total bathrooms:4
- Full bathrooms:3
- Half bathrooms:1
- Living area:3,674 sq. ft.
Heating and cooling
- Cooling:Central Air, Electric
- Heating:Central, Gas
Structure and exterior
- Roof:Composition
- Year built:2014
- Building area:3,674 sq. ft.
- Lot area:0.24 Acres
Schools
- High school:FULSHEAR HIGH SCHOOL
- Middle school:LEAMAN JUNIOR HIGH SCHOOL
- Elementary school:MORGAN ELEMENTARY SCHOOL
Utilities
- Sewer:Public Sewer
Finances and disclosures
- Price:$549,999
- Price per sq. ft.:$149.7
- Tax amount:$11,054 (2024)
New listings near 4511 Wickby Street
- New
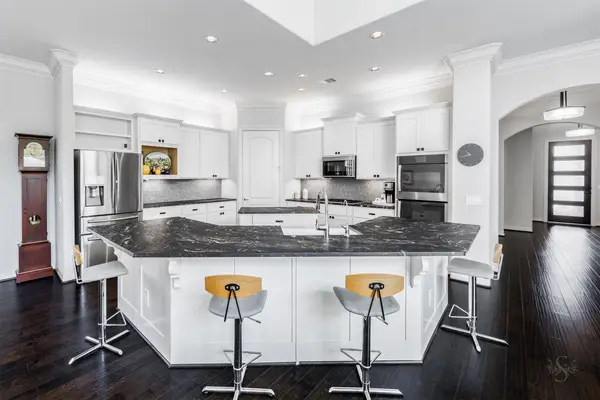 $499,990Active4 beds 3 baths2,873 sq. ft.
$499,990Active4 beds 3 baths2,873 sq. ft.11 Floral Hills Lane, Fulshear, TX 77441
MLS# 18344207Listed by: KELLER WILLIAMS MEMORIAL - New
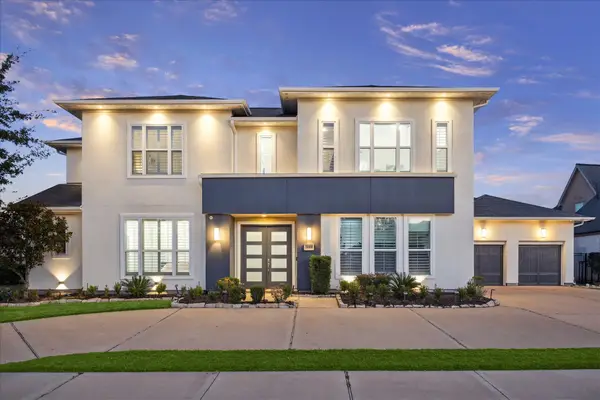 $1,550,000Active6 beds 8 baths5,855 sq. ft.
$1,550,000Active6 beds 8 baths5,855 sq. ft.28518 Hoffman Spring Lane, Fulshear, TX 77441
MLS# 13653160Listed by: COMPASS RE TEXAS, LLC - MEMORIAL - New
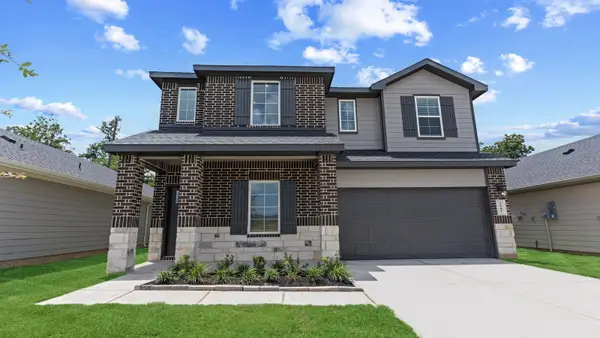 $374,990Active4 beds 4 baths2,620 sq. ft.
$374,990Active4 beds 4 baths2,620 sq. ft.3727 Zoeys Way, Fulshear, TX 77441
MLS# 25994224Listed by: D.R. HORTON - TEXAS, LTD - New
 $369,990Active4 beds 3 baths2,475 sq. ft.
$369,990Active4 beds 3 baths2,475 sq. ft.4334 Camden Lakes Street, Fulshear, TX 77441
MLS# 95630103Listed by: D.R. HORTON - TEXAS, LTD - New
 $7,500,000Active3 beds 3 baths6,698 sq. ft.
$7,500,000Active3 beds 3 baths6,698 sq. ft.4309 Bowser Road, Fulshear, TX 77441
MLS# 91931446Listed by: SKYLAND GROUP INC - New
 $687,100Active4 beds 5 baths2,839 sq. ft.
$687,100Active4 beds 5 baths2,839 sq. ft.4414 Heather Crossing Road, Fulshear, TX 77441
MLS# 32562022Listed by: NEWMARK HOMES - New
 $524,900Active4 beds 4 baths2,594 sq. ft.
$524,900Active4 beds 4 baths2,594 sq. ft.4410 Noah Grove Lane, Fulshear, TX 77441
MLS# 27733763Listed by: PERRY HOMES REALTY, LLC - New
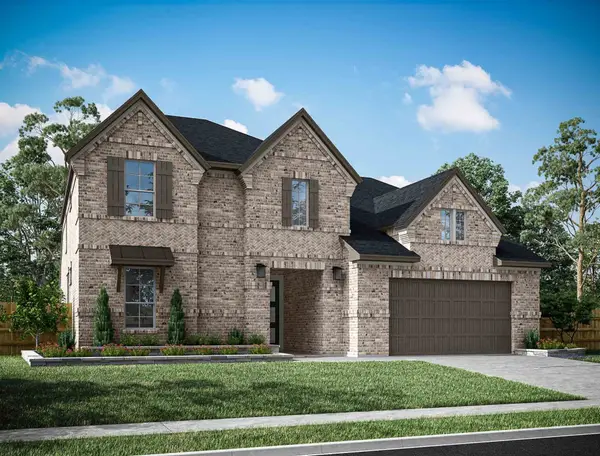 $659,758Active4 beds 4 baths3,449 sq. ft.
$659,758Active4 beds 4 baths3,449 sq. ft.8011 Sunny Ridge, Fulshear, TX 77441
MLS# 45361327Listed by: TRI POINTE HOMES - New
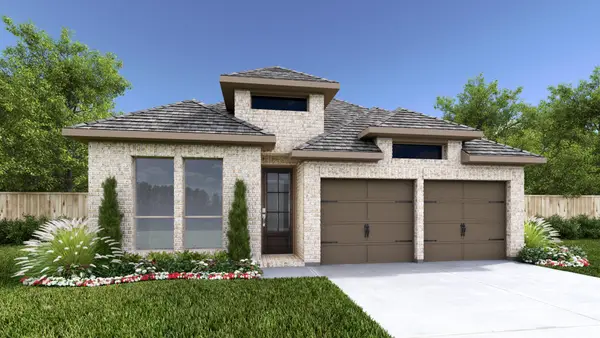 $450,900Active4 beds 3 baths1,942 sq. ft.
$450,900Active4 beds 3 baths1,942 sq. ft.31223 Riley Heights Drive, Fulshear, TX 77441
MLS# 5389262Listed by: PERRY HOMES REALTY, LLC - New
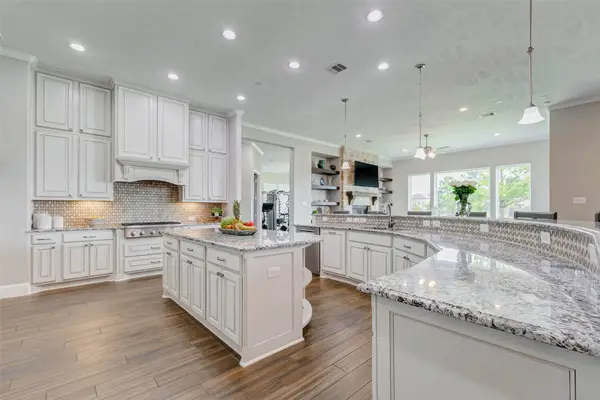 $1,450,000Active5 beds 5 baths5,268 sq. ft.
$1,450,000Active5 beds 5 baths5,268 sq. ft.27919 Starlight Harbor Lane, Fulshear, TX 77441
MLS# 14327472Listed by: COMPASS RE TEXAS, LLC - WEST HOUSTON
