7511 Ridgeside Drive, Fulshear, TX 77441
Local realty services provided by:American Real Estate ERA Powered
7511 Ridgeside Drive,Fulshear, TX 77441
$425,000
- 3 Beds
- 2 Baths
- 2,290 sq. ft.
- Single family
- Active
Listed by: sandra torres
Office: realm real estate professionals - katy
MLS#:5961431
Source:HARMLS
Price summary
- Price:$425,000
- Price per sq. ft.:$185.59
- Monthly HOA dues:$95.83
About this home
This majestic 1-story residence is located in the sought after Pecan Ridge in Fulshear, TX. It is a beautifully designed 3-4 bedroom, 2 bath home built by the renowned Tri Pointe Homes. This thoughtfully crafted home blends comfort and modern style offering a flexible floorplan ideal for anyone seeking extra space for guests, gym, craft or theater room. The open concept living area is anchored by a spacious chef's kitchen with quality finishes, perfect for entertaining or everyday living. Natural light fills the home with windows galore in this quality built home. The primary suite offers a private retreat with a well-appointed luxurious ensuite bath and generous closet space conveniently attached to the laundry room. Bask in the outdoors in your covered patio as it conveniently merges with the perfectly manicured lawn. This home offers both functionality and charm in one of Fulshear's fastest growing neighborhoods. Do not hesitate on scheduling your private tour today!
Contact an agent
Home facts
- Year built:2023
- Listing ID #:5961431
- Updated:November 19, 2025 at 12:51 PM
Rooms and interior
- Bedrooms:3
- Total bathrooms:2
- Full bathrooms:2
- Living area:2,290 sq. ft.
Heating and cooling
- Cooling:Central Air, Electric
- Heating:Central, Gas
Structure and exterior
- Roof:Composition
- Year built:2023
- Building area:2,290 sq. ft.
- Lot area:0.17 Acres
Schools
- High school:FULSHEAR HIGH SCHOOL
- Middle school:LEAMAN JUNIOR HIGH SCHOOL
- Elementary school:MORGAN ELEMENTARY SCHOOL
Utilities
- Sewer:Public Sewer
Finances and disclosures
- Price:$425,000
- Price per sq. ft.:$185.59
- Tax amount:$13,025 (2025)
New listings near 7511 Ridgeside Drive
- New
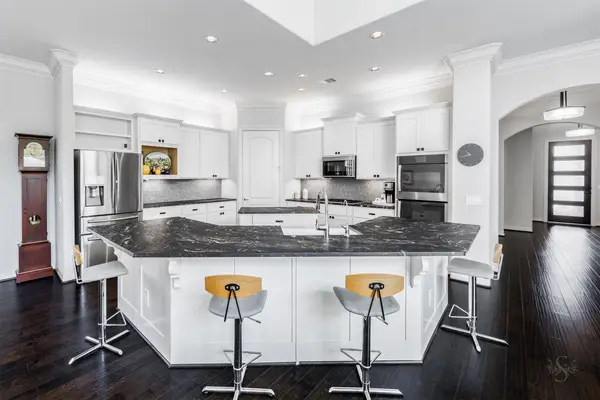 $499,990Active4 beds 3 baths2,873 sq. ft.
$499,990Active4 beds 3 baths2,873 sq. ft.11 Floral Hills Lane, Fulshear, TX 77441
MLS# 18344207Listed by: KELLER WILLIAMS MEMORIAL - New
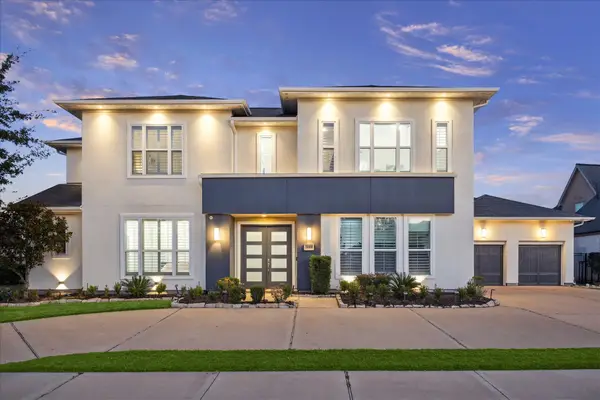 $1,550,000Active6 beds 8 baths5,855 sq. ft.
$1,550,000Active6 beds 8 baths5,855 sq. ft.28518 Hoffman Spring Lane, Fulshear, TX 77441
MLS# 13653160Listed by: COMPASS RE TEXAS, LLC - MEMORIAL - New
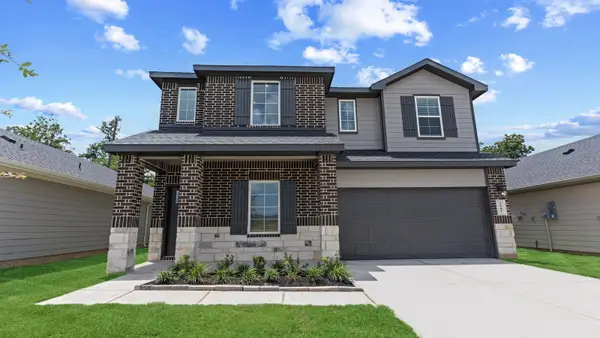 $374,990Active4 beds 4 baths2,620 sq. ft.
$374,990Active4 beds 4 baths2,620 sq. ft.3727 Zoeys Way, Fulshear, TX 77441
MLS# 25994224Listed by: D.R. HORTON - TEXAS, LTD - New
 $369,990Active4 beds 3 baths2,475 sq. ft.
$369,990Active4 beds 3 baths2,475 sq. ft.4334 Camden Lakes Street, Fulshear, TX 77441
MLS# 95630103Listed by: D.R. HORTON - TEXAS, LTD - New
 $7,500,000Active3 beds 3 baths6,698 sq. ft.
$7,500,000Active3 beds 3 baths6,698 sq. ft.4309 Bowser Road, Fulshear, TX 77441
MLS# 91931446Listed by: SKYLAND GROUP INC - New
 $687,100Active4 beds 5 baths2,839 sq. ft.
$687,100Active4 beds 5 baths2,839 sq. ft.4414 Heather Crossing Road, Fulshear, TX 77441
MLS# 32562022Listed by: NEWMARK HOMES - New
 $524,900Active4 beds 4 baths2,594 sq. ft.
$524,900Active4 beds 4 baths2,594 sq. ft.4410 Noah Grove Lane, Fulshear, TX 77441
MLS# 27733763Listed by: PERRY HOMES REALTY, LLC - New
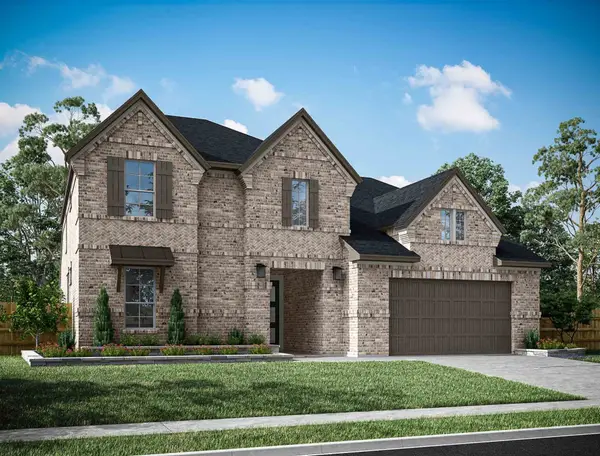 $659,758Active4 beds 4 baths3,449 sq. ft.
$659,758Active4 beds 4 baths3,449 sq. ft.8011 Sunny Ridge, Fulshear, TX 77441
MLS# 45361327Listed by: TRI POINTE HOMES - New
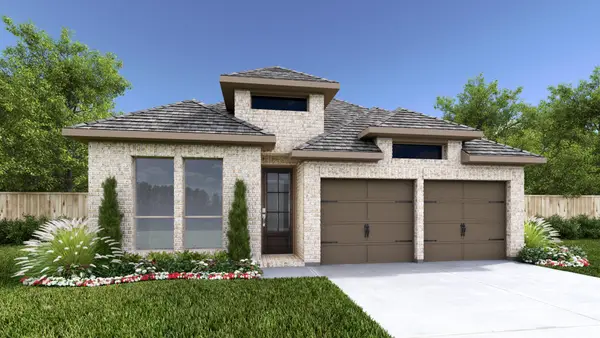 $450,900Active4 beds 3 baths1,942 sq. ft.
$450,900Active4 beds 3 baths1,942 sq. ft.31223 Riley Heights Drive, Fulshear, TX 77441
MLS# 5389262Listed by: PERRY HOMES REALTY, LLC - New
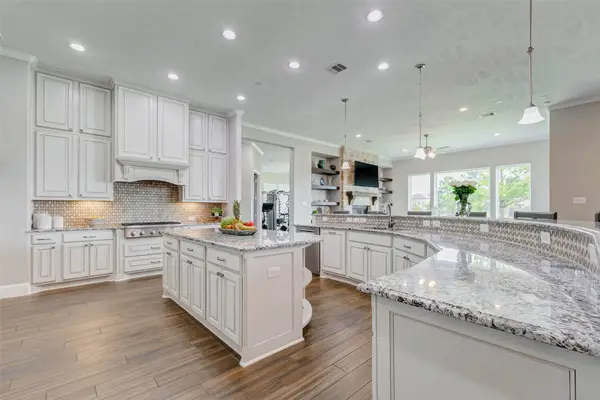 $1,450,000Active5 beds 5 baths5,268 sq. ft.
$1,450,000Active5 beds 5 baths5,268 sq. ft.27919 Starlight Harbor Lane, Fulshear, TX 77441
MLS# 14327472Listed by: COMPASS RE TEXAS, LLC - WEST HOUSTON
