139 Shoshone Drive, Gainesville, TX 76240
Local realty services provided by:ERA Courtyard Real Estate

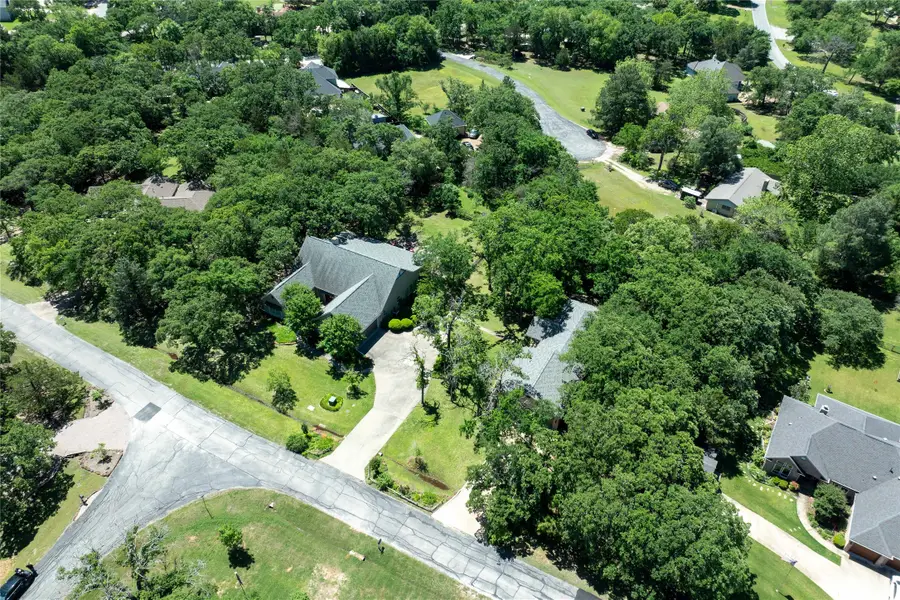
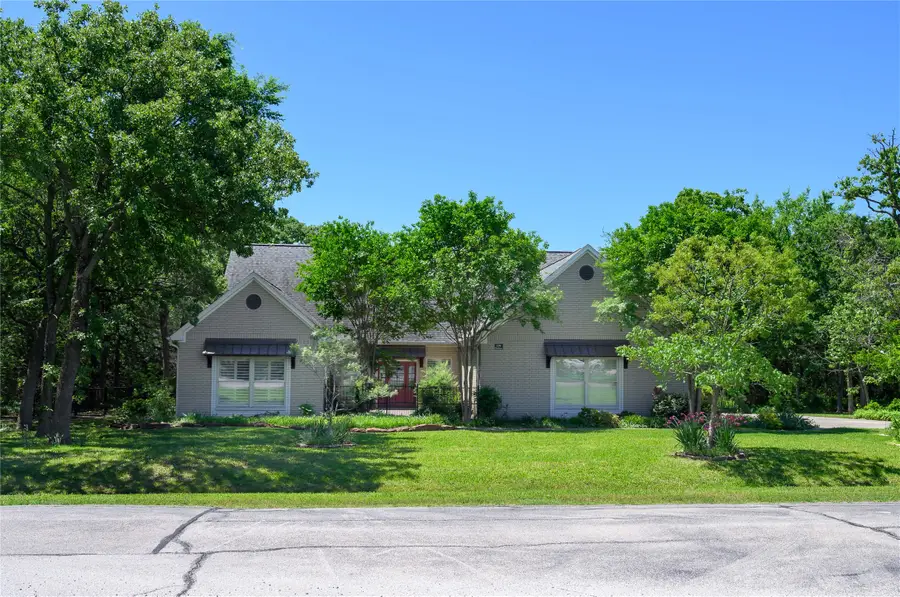
Listed by:lynda weaver940-580-2240
Office:lake & country realty, llc.
MLS#:20925237
Source:GDAR
Price summary
- Price:$1,195,000
- Price per sq. ft.:$411.64
- Monthly HOA dues:$348
About this home
The embodiment of gracious living at the lake! Elegance and comfort await you in this beautiful chateau like 3-bedroom, 2-bath home on 3 lots in a heavily treed, park-like setting. Included is a separate 25'x 50' workshop with separate attached 25 x 31 garage for truck and boat storage. The 1,250 SF can easily be finished out as an additional living space of your choice. The separate building has 3 roll up insulated doors, R11 insulation in the walls, a bathroom, and HVAC and its own private entrance and driveway. Beautiful, lush landscaping and large trees throughout the property ensure privacy and shade from the summer heat. Enter through the gated courtyard and beautiful front door to a spacious living area with vaulted ceilings, wood floors, and large windows offering a view of the park-like back yard. A wood burning fireplace with extensive built-in cabinetry on both sides is great for relaxing on cold, wintry days. The open floor plan provides a seamless flow between the kitchen and dining areas. The kitchen is a chef's dream with its large eat-at island, walk-in pantry, built in wine cooler, large gas stovetop, farmhouse sink, extensive counter space and cabinetry. The adjoining 572 SF screened in porch extends your living and entertaining options with its views of the back yard - free from insects or rain! Two large bedrooms share a bathroom with an oversized, stand-alone shower that is handicap accessible. The primary bedroom and ensuite bath offer a garden tub and free standing shower. Outside you will find a large patio and a firepit overlooking the backyard. The third lot (533) is accessible from Chisum Cove, is very private and can be built out further for the ultimate in family living or be held for investment. With all the amenities available - 18-hole golf course, lodge and restaurant, tennis and pickleball courts, community beach and docks - your hardest decision will be whether to relax at home or enjoy Lake Kiowa!
Contact an agent
Home facts
- Year built:1997
- Listing Id #:20925237
- Added:20 day(s) ago
- Updated:August 09, 2025 at 11:40 AM
Rooms and interior
- Bedrooms:3
- Total bathrooms:2
- Full bathrooms:2
- Living area:2,903 sq. ft.
Heating and cooling
- Cooling:Central Air, Electric
- Heating:Central, Electric
Structure and exterior
- Roof:Composition
- Year built:1997
- Building area:2,903 sq. ft.
- Lot area:1.16 Acres
Schools
- High school:Callisburg
- Middle school:Callisburg
- Elementary school:Callisburg
Finances and disclosures
- Price:$1,195,000
- Price per sq. ft.:$411.64
- Tax amount:$9,003
New listings near 139 Shoshone Drive
- New
 $600,000Active48 Acres
$600,000Active48 Acres2160 County Road 178, Gainesville, TX 76240
MLS# 21032396Listed by: RE/MAX FIRST REALTY - New
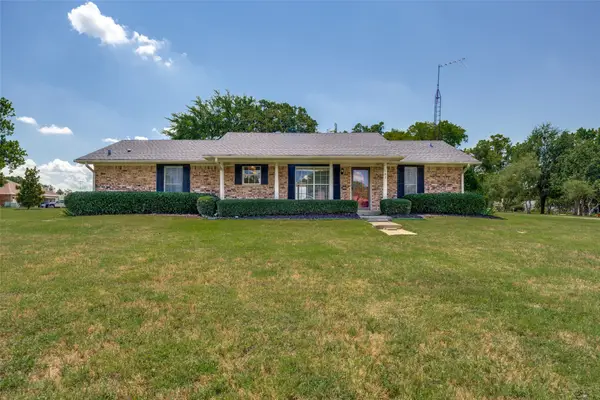 $325,000Active2 beds 2 baths1,394 sq. ft.
$325,000Active2 beds 2 baths1,394 sq. ft.105 Mohican Trail, Gainesville, TX 76240
MLS# 21034645Listed by: CHRISTIES LONE STAR - New
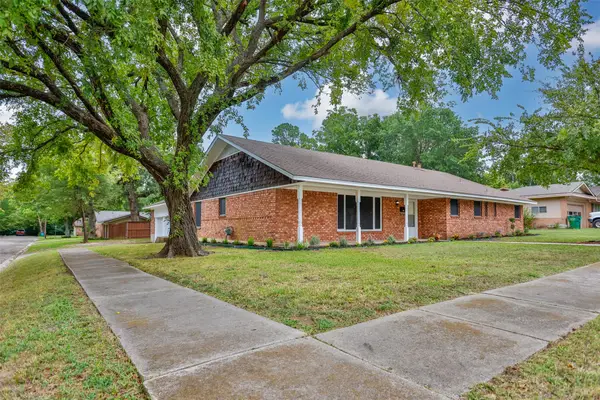 $329,900Active3 beds 2 baths2,430 sq. ft.
$329,900Active3 beds 2 baths2,430 sq. ft.402 Melody Lane, Gainesville, TX 76240
MLS# 21033856Listed by: RE/MAX FIRST REALTY - Open Sat, 10:30am to 5:30pmNew
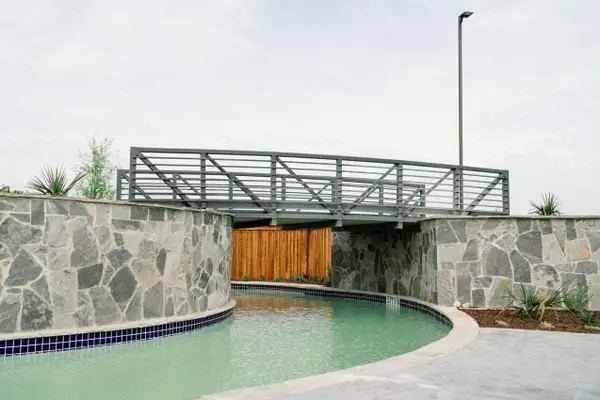 $649,000Active3 beds 4 baths2,794 sq. ft.
$649,000Active3 beds 4 baths2,794 sq. ft.904 Mumms Field Drive, Fort Worth, TX 76247
MLS# 21033993Listed by: HIGHLAND HOMES REALTY - New
 $1,695,000Active3 beds 4 baths3,638 sq. ft.
$1,695,000Active3 beds 4 baths3,638 sq. ft.1397 County Road 338, Gainesville, TX 76240
MLS# 21031737Listed by: KELLER WILLIAMS NORTH COUNTRY - New
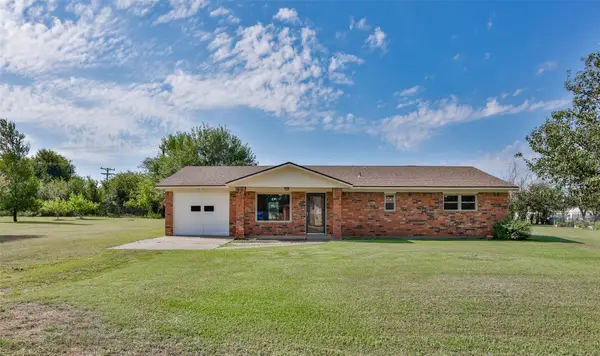 $249,000Active3 beds 2 baths1,276 sq. ft.
$249,000Active3 beds 2 baths1,276 sq. ft.374 County Road 173, Gainesville, TX 76240
MLS# 21033475Listed by: FATHOM REALTY, LLC - New
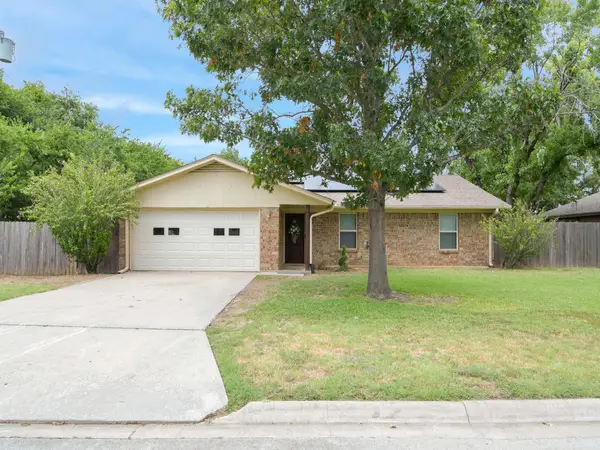 $269,000Active3 beds 2 baths1,626 sq. ft.
$269,000Active3 beds 2 baths1,626 sq. ft.2016 Stanford Drive, Gainesville, TX 76240
MLS# 21009711Listed by: LPT REALTY, LLC - New
 $284,000Active3 beds 2 baths1,446 sq. ft.
$284,000Active3 beds 2 baths1,446 sq. ft.1520 Olive Street, Gainesville, TX 76240
MLS# 21028111Listed by: REAL ESTATE SHOPPE TX, LLC - New
 $145,000Active2 beds 1 baths1,148 sq. ft.
$145,000Active2 beds 1 baths1,148 sq. ft.215 Bell Street, Gainesville, TX 76240
MLS# 21030273Listed by: RE/MAX FIRST REALTY - New
 $299,000Active2 beds 2 baths1,910 sq. ft.
$299,000Active2 beds 2 baths1,910 sq. ft.419 Cocopa Drive, Gainesville, TX 76240
MLS# 21023112Listed by: LAKE & COUNTRY REALTY, LLC
