442 Jeanie Lynn St, Galveston, TX 77554
Local realty services provided by:ERA Experts
Listed by:liz comiskey
Office:comiskey realty
MLS#:4713612
Source:ACTRIS
442 Jeanie Lynn St,Galveston, TX 77554
$984,477
- 3 Beds
- 2 Baths
- 2,910 sq. ft.
- Single family
- Active
Price summary
- Price:$984,477
- Price per sq. ft.:$338.31
About this home
Welcome to Tiki! This Bayfront Beauty boasts impeccable panoramic views, that are sure to take your breath away! The home features a fenced side yard w/ an expansive driveway for plenty of parking. Access the interior through the enclosed foyer, or exterior stairs that lead to the relaxing evening-shaded deck. Open-concept floor plan, w/ walls of windows that capture serene water views from every angle w/ ample natural lighting throughout. The Master suite is a retreat that you won't want to leave. Spacious dual walk-in closets, luxurious master bath with separate tub, walk-in shower & a private balcony to enjoy after a long day. Impress guests w/ unobstructed Bay views from the deck or entertain in the garage by the Tiki bar. Cast your line & catch some fish off of the dock, or hop on the boat & and be in the gulf in no time. Come see this bayfront gem and start your island lifestyle today! - (Don't forget to ask for further information on the flooring and decking.)
Contact an agent
Home facts
- Year built:2001
- Listing ID #:4713612
- Updated:November 03, 2025 at 06:04 PM
Rooms and interior
- Bedrooms:3
- Total bathrooms:2
- Full bathrooms:2
- Living area:2,910 sq. ft.
Heating and cooling
- Cooling:Central, Electric
- Heating:Central, Electric
Structure and exterior
- Roof:Composition
- Year built:2001
- Building area:2,910 sq. ft.
Schools
- High school:Outside School District
- Elementary school:Outside School District
Utilities
- Water:Public
- Sewer:Public Sewer
Finances and disclosures
- Price:$984,477
- Price per sq. ft.:$338.31
- Tax amount:$24,073 (2023)
New listings near 442 Jeanie Lynn St
- New
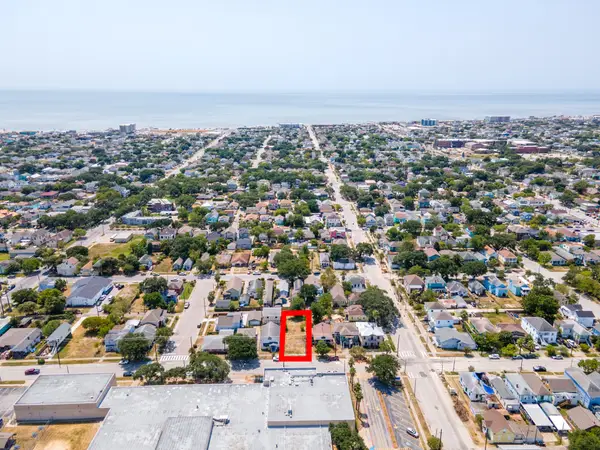 $99,000Active0.12 Acres
$99,000Active0.12 Acres3615 Avenue N, Galveston, TX 77550
MLS# 42957768Listed by: COLDWELL BANKER TGRE - New
 $1,649,000Active6 beds 6 baths3,200 sq. ft.
$1,649,000Active6 beds 6 baths3,200 sq. ft.430 Amanda Cir, Galveston, TX 77554
MLS# 3773915Listed by: COMISKEY REALTY - New
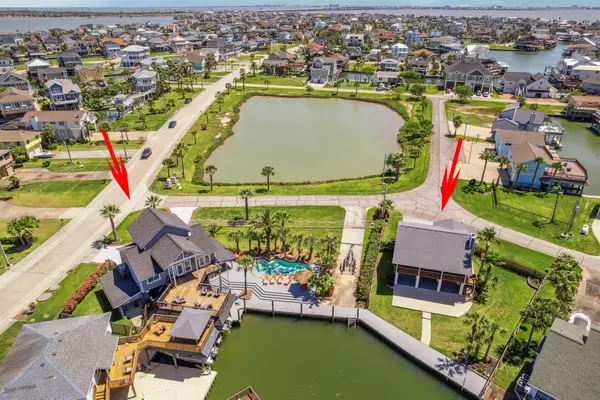 $1,499,999Active5 beds 5 baths2,963 sq. ft.
$1,499,999Active5 beds 5 baths2,963 sq. ft.1775 Tiki Dr, Galveston, TX 77554
MLS# 8661746Listed by: COMISKEY REALTY - New
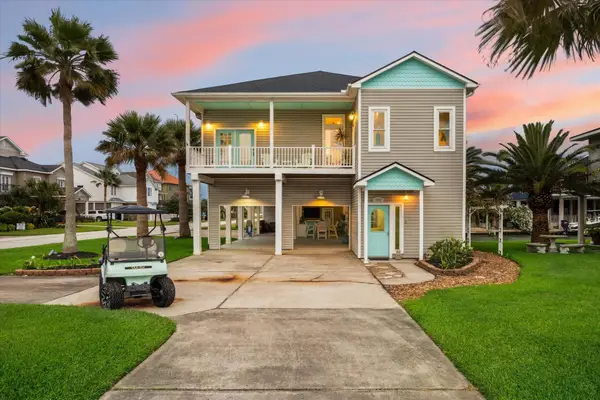 $969,000Active3 beds 4 baths3,442 sq. ft.
$969,000Active3 beds 4 baths3,442 sq. ft.1103 Papeete St, Galveston, TX 77554
MLS# 9838735Listed by: COMISKEY REALTY - New
 $1,323,552Active3 beds 4 baths3,068 sq. ft.
$1,323,552Active3 beds 4 baths3,068 sq. ft.411 Sunset Cir, Galveston, TX 77554
MLS# 9255314Listed by: COMISKEY REALTY - New
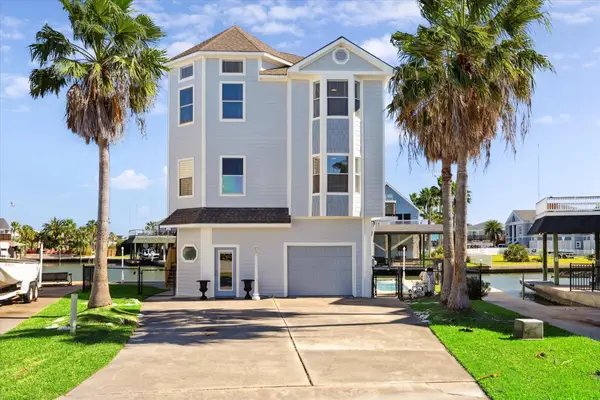 $1,124,320Active4 beds 4 baths2,746 sq. ft.
$1,124,320Active4 beds 4 baths2,746 sq. ft.210 Easterly Dr, Galveston, TX 77554
MLS# 8555225Listed by: COMISKEY REALTY - New
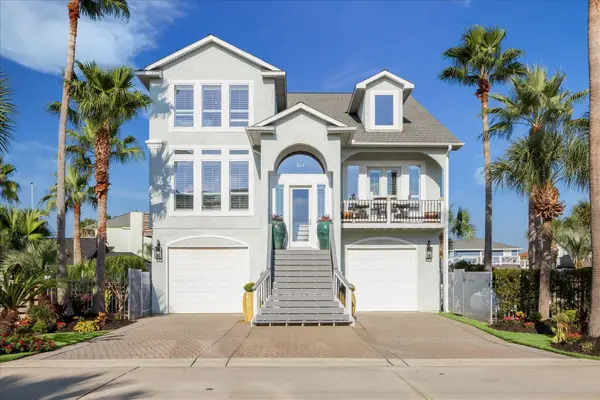 $1,799,799Active3 beds 4 baths3,401 sq. ft.
$1,799,799Active3 beds 4 baths3,401 sq. ft.241 Tamana Dr, Galveston, TX 77554
MLS# 3315700Listed by: COMISKEY REALTY - New
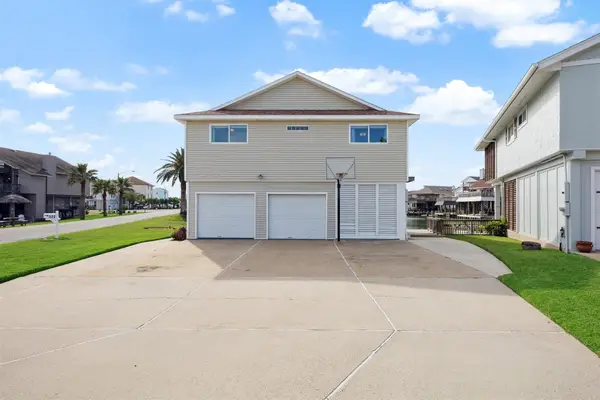 $619,000Active2 beds 2 baths1,400 sq. ft.
$619,000Active2 beds 2 baths1,400 sq. ft.223 Easterly Dr, Galveston, TX 77554
MLS# 3640879Listed by: COMISKEY REALTY - New
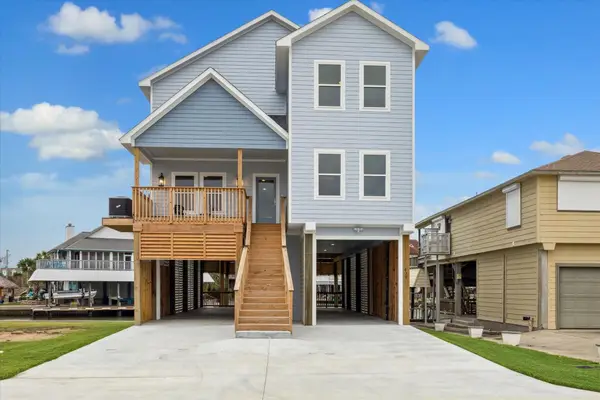 $1,449,999Active4 beds 4 baths3,540 sq. ft.
$1,449,999Active4 beds 4 baths3,540 sq. ft.230 Bora Bora Dr, Galveston, TX 77554
MLS# 7184861Listed by: COMISKEY REALTY - New
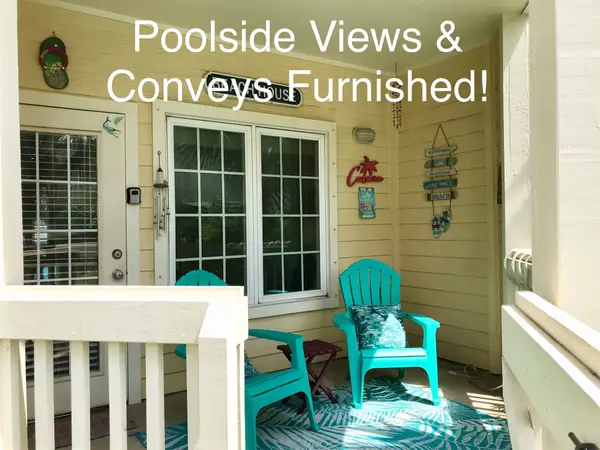 $254,000Active1 beds 1 baths825 sq. ft.
$254,000Active1 beds 1 baths825 sq. ft.7000 Seawall Boulevard #713, Galveston, TX 77551
MLS# 49387160Listed by: KELLER WILLIAMS REALTY CLEAR LAKE / NASA
