1202 Woodcrest Drive, Garland, TX 75040
Local realty services provided by:ERA Courtyard Real Estate
Listed by:jessica hughey972-562-8883
Office:keller williams no. collin cty
MLS#:21048735
Source:GDAR
Price summary
- Price:$290,000
- Price per sq. ft.:$204.37
About this home
A one-owner treasure lovingly cared for and ready for its next owner to enjoy! Situated on a spacious corner lot, this home offers an oversized yard with a wonderful patio—perfect for entertaining. Inside, the versatile floor plan feels larger than the square footage, with abundant windows filling the home with natural light. The living room features a cozy wood-burning fireplace and a wall of windows overlooking the backyard. The kitchen is spacious with room for a breakfast table and plenty of counter space. This home offers flexibility with two dining areas or the option to create an oversized living space, complete with room for a desk or home office. The split-bedroom layout provides privacy, with a generous primary suite offering dual sinks, a separate shower, garden tub, and walk-in closet. Fresh paint throughout, no carpet, and updated luxury vinyl and tile flooring make this home move-in ready. Conveniently located in the heart of Garland—minutes to Hwy 66, George Bush, shopping, restaurants, and within Garlands choice of schools. This one is a must-see! Don't miss it!
Contact an agent
Home facts
- Year built:1992
- Listing ID #:21048735
- Added:1 day(s) ago
- Updated:September 06, 2025 at 08:44 PM
Rooms and interior
- Bedrooms:3
- Total bathrooms:2
- Full bathrooms:2
- Living area:1,419 sq. ft.
Heating and cooling
- Cooling:Ceiling Fans, Electric
- Heating:Electric
Structure and exterior
- Roof:Composition
- Year built:1992
- Building area:1,419 sq. ft.
- Lot area:0.22 Acres
Schools
- High school:Choice Of School
- Middle school:Choice Of School
- Elementary school:Choice Of School
Finances and disclosures
- Price:$290,000
- Price per sq. ft.:$204.37
- Tax amount:$5,912
New listings near 1202 Woodcrest Drive
- New
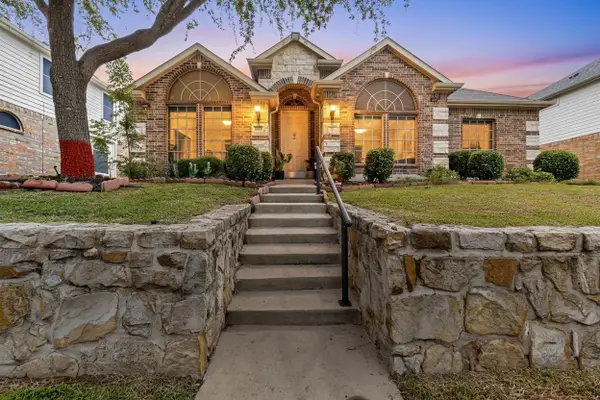 $389,000Active4 beds 3 baths2,299 sq. ft.
$389,000Active4 beds 3 baths2,299 sq. ft.918 Myers Meadow Drive, Garland, TX 75043
MLS# 21051343Listed by: EXL REALTY GROUP - New
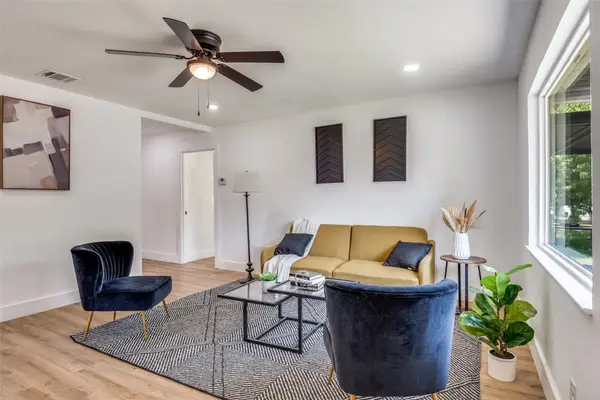 $295,000Active4 beds 3 baths1,300 sq. ft.
$295,000Active4 beds 3 baths1,300 sq. ft.2021 Evergreen Street, Garland, TX 75041
MLS# 21053150Listed by: REGAL, REALTORS - New
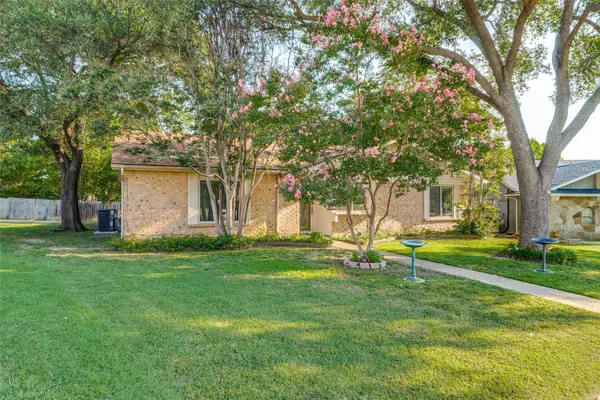 $335,000Active3 beds 2 baths1,736 sq. ft.
$335,000Active3 beds 2 baths1,736 sq. ft.3121 Trafalas Court, Garland, TX 75044
MLS# 21052828Listed by: RE/MAX DFW ASSOCIATES - New
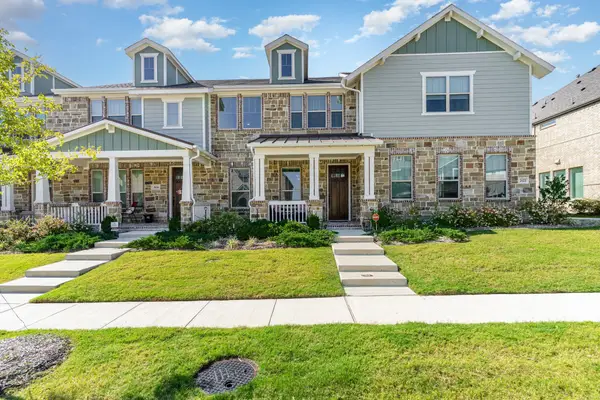 $371,000Active2 beds 3 baths1,658 sq. ft.
$371,000Active2 beds 3 baths1,658 sq. ft.2618 Settlers Place, Garland, TX 75042
MLS# 21053008Listed by: MARK SPAIN REAL ESTATE - New
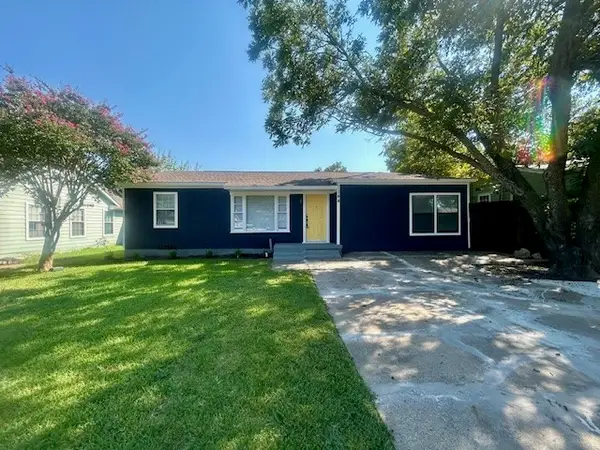 $275,000Active3 beds 2 baths1,206 sq. ft.
$275,000Active3 beds 2 baths1,206 sq. ft.144 E Taylor Drive, Garland, TX 75040
MLS# 21053114Listed by: ALEXANDRA PETROSKI - New
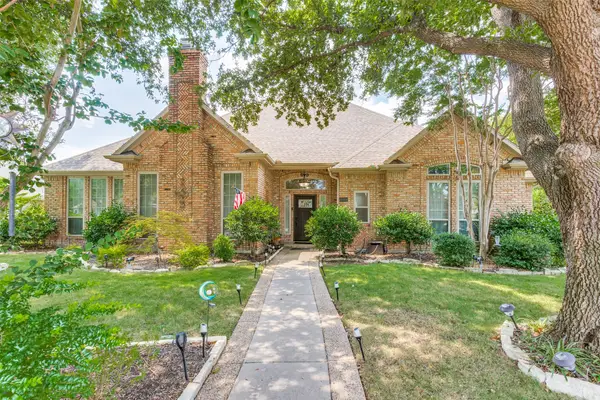 $650,000Active4 beds 3 baths2,823 sq. ft.
$650,000Active4 beds 3 baths2,823 sq. ft.6509 Limerick Lane, Garland, TX 75044
MLS# 21034860Listed by: EXCLUSIVE REALTY GROUP - New
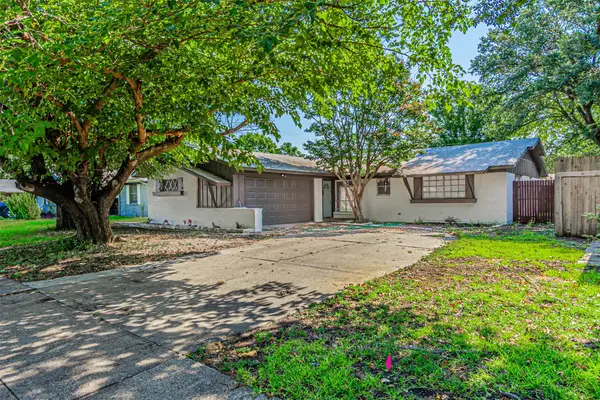 $294,000Active3 beds 2 baths1,391 sq. ft.
$294,000Active3 beds 2 baths1,391 sq. ft.1018 Mccallum Drive, Garland, TX 75042
MLS# 21052964Listed by: CENTRAL METRO REALTY - Open Sun, 1 to 4pmNew
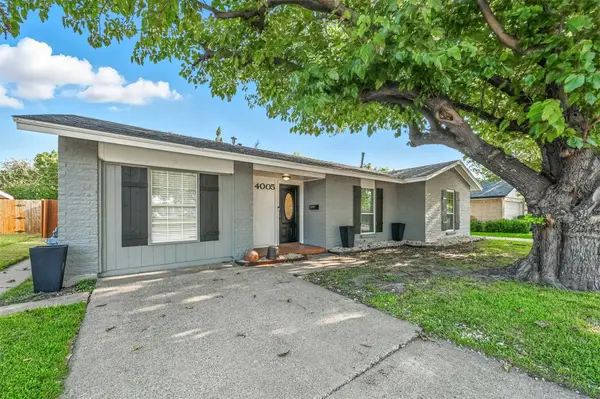 $360,000Active4 beds 2 baths2,039 sq. ft.
$360,000Active4 beds 2 baths2,039 sq. ft.4005 Tynes Drive, Garland, TX 75042
MLS# 21050211Listed by: LPT REALTY, LLC - New
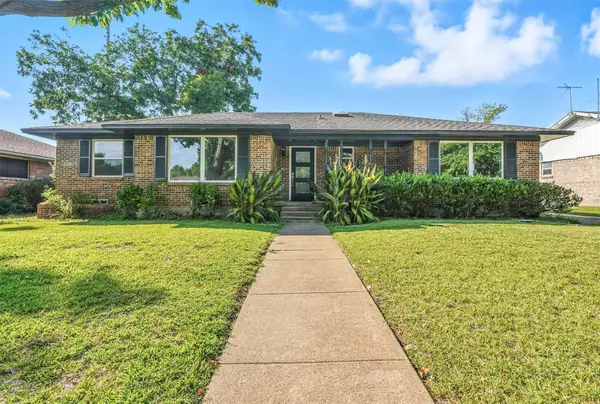 $399,999Active4 beds 3 baths1,962 sq. ft.
$399,999Active4 beds 3 baths1,962 sq. ft.321 Duke Street, Garland, TX 75043
MLS# 21052762Listed by: PINNACLE REALTY ADVISORS - New
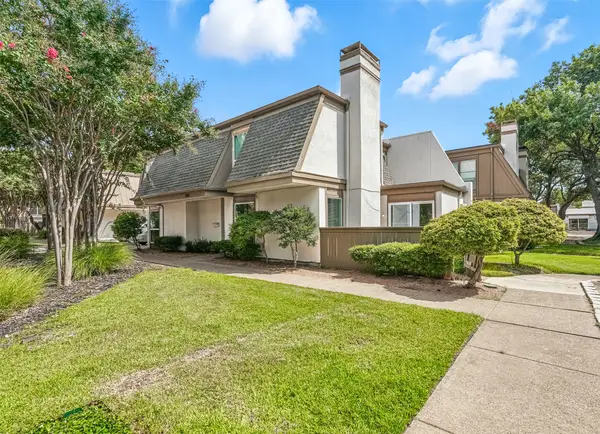 $229,000Active3 beds 2 baths1,604 sq. ft.
$229,000Active3 beds 2 baths1,604 sq. ft.1818 Place One Lane, Garland, TX 75042
MLS# 21052674Listed by: SOUTHERN HILLS REALTY
